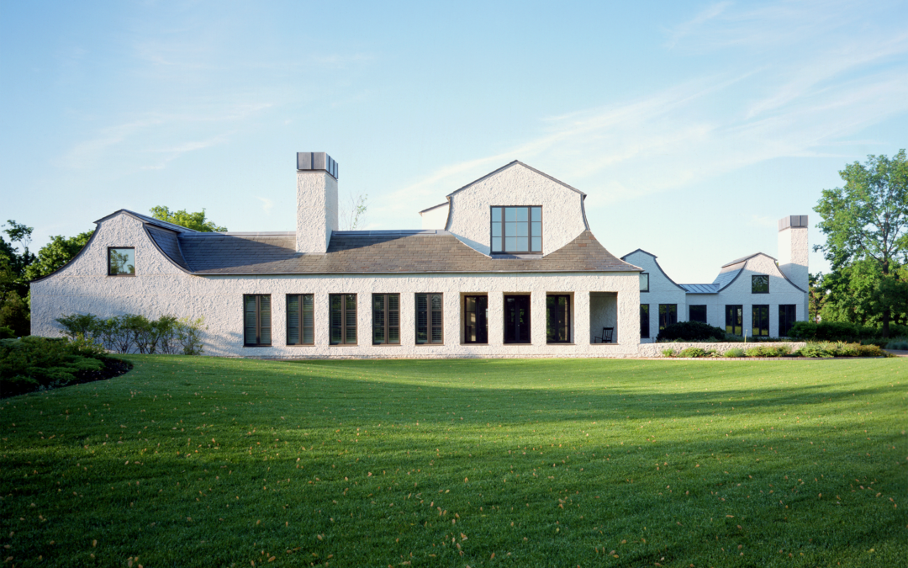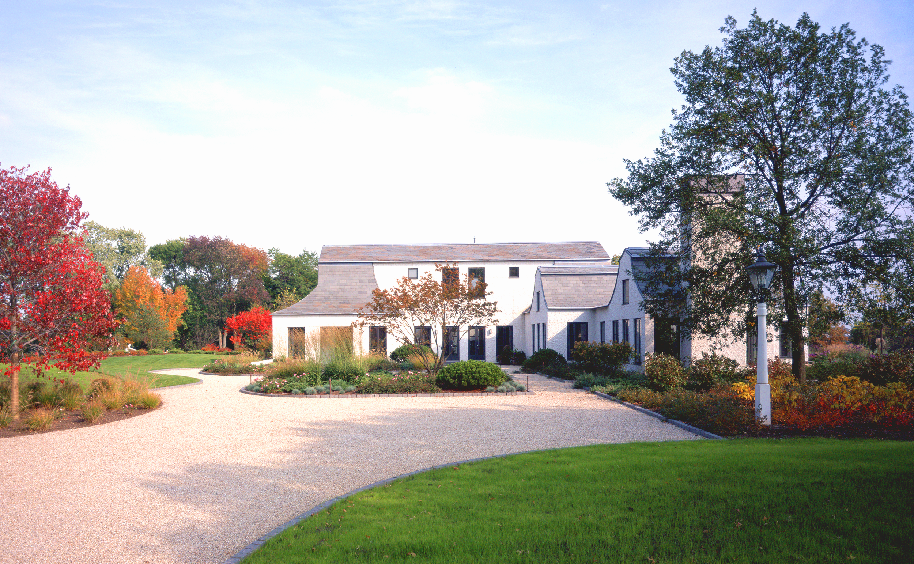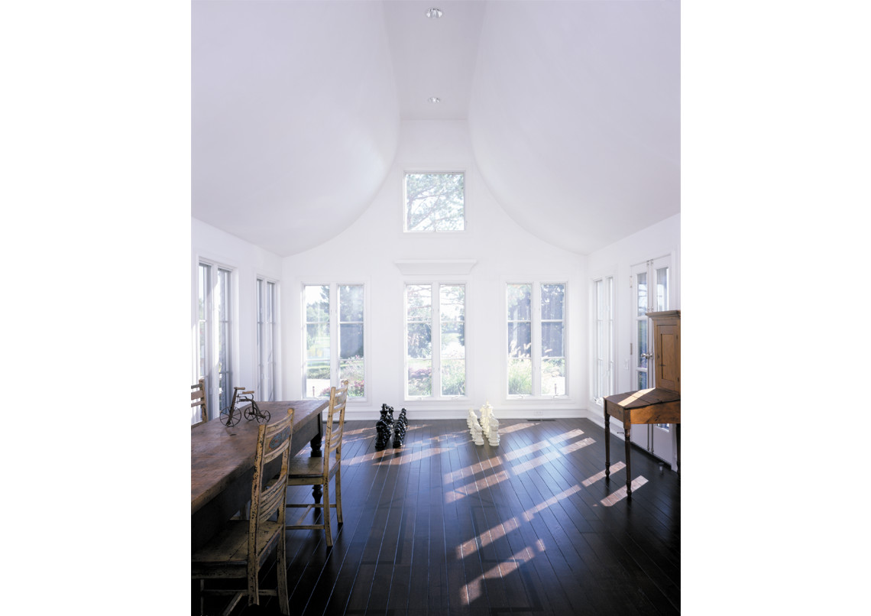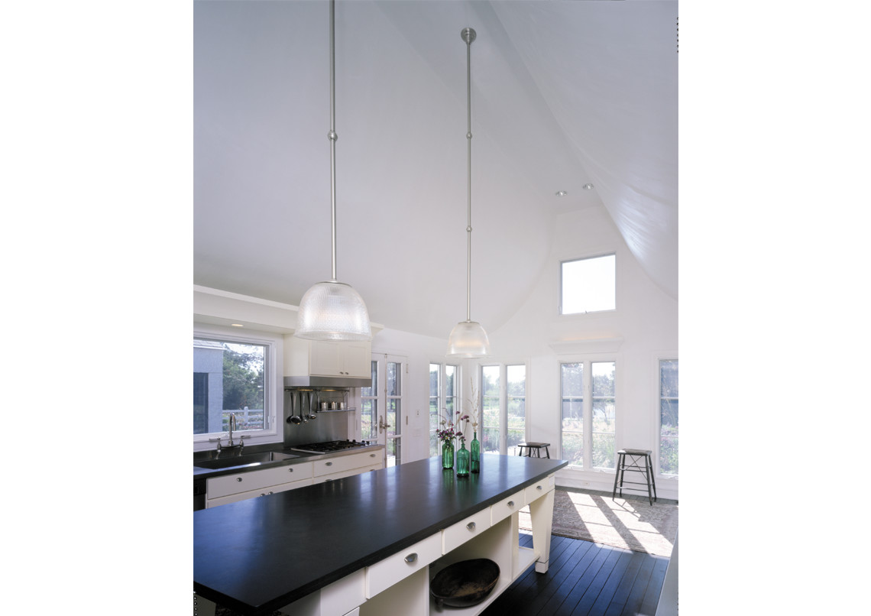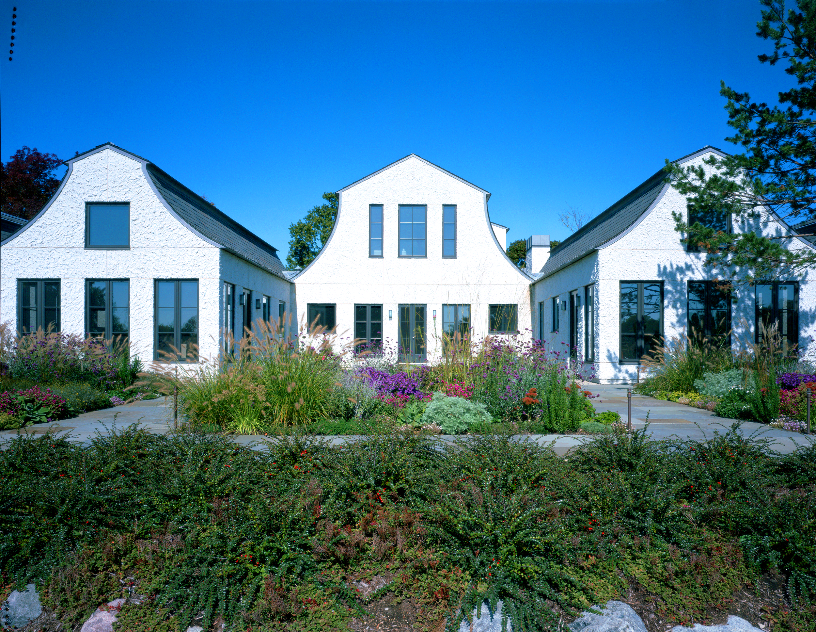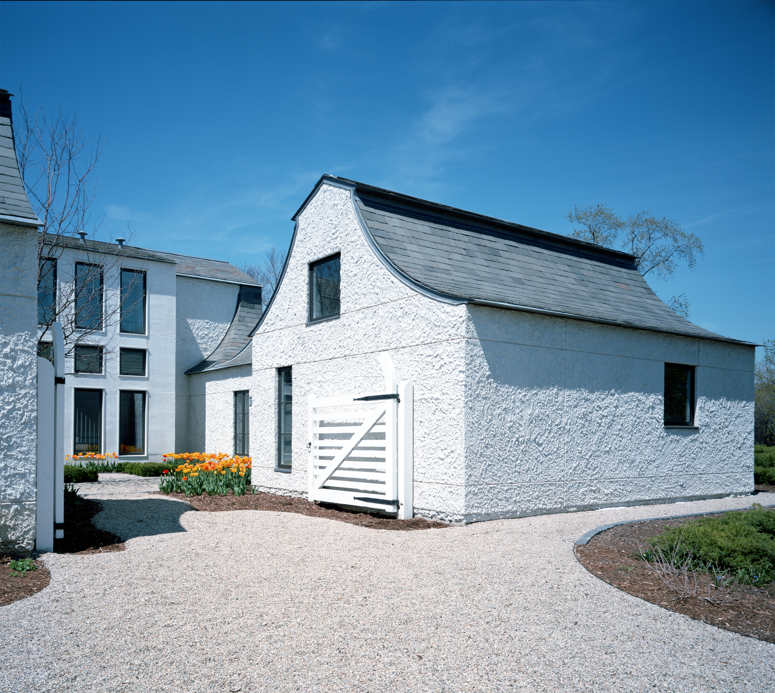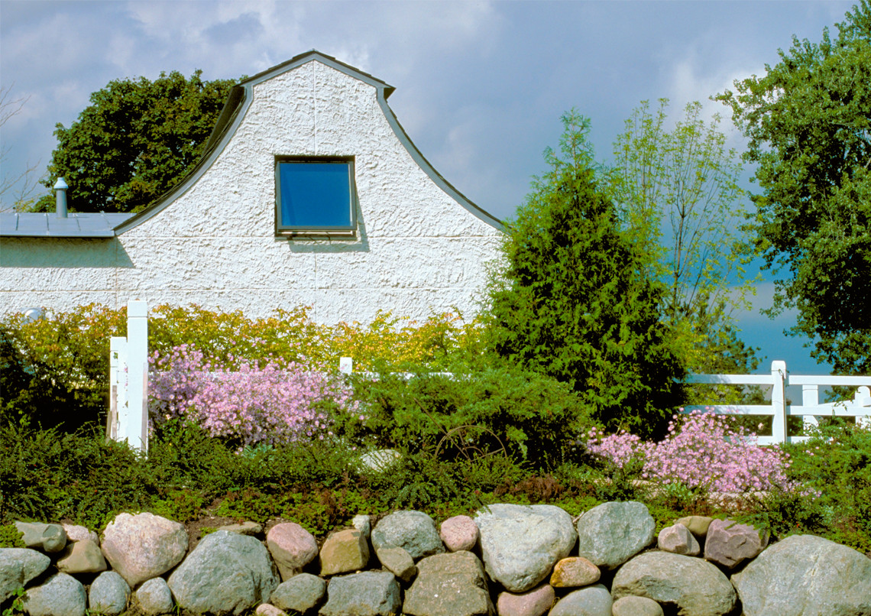The selected site for this Scottish-inspired home, the Wheaton Residence, overlooking an expansive golf course, park, and lake, was rich with potential for views of the landscape. An arrangement of simple building forms and corresponding courtyards provides discrete public and private areas, without resulting in an overly-imposing building. The orientation of each segment of the Wheaton residence optimizes expansive views of the Midwest landscape.
To accommodate occasional large parties, provide for circulation, and replace the often-neglected formal living room, Booth Hansen created a large central hall that is the focus of activity. The master bedroom wing enjoys a secret garden at ground level. The second level contains an office and two guest rooms. Booth Hansen combined textured white stucco and black slate roofs in the design to echo Scottish vernacular buildings, signifying the client’s passion for golf.
Wheaton Residence
Type: Single-Family Residential
Location: Wheaton, IL
Year: 1997
Size: 6,950 sf
Description
Wheaton Residence
The selected site for this Scottish-inspired home, the Wheaton Residence, overlooking an expansive golf course, park, and lake, was rich with potential for views of the landscape. An arrangement of simple building forms and corresponding courtyards provides discrete public and private areas, without resulting in an overly-imposing building. The orientation of each segment of the Wheaton residence optimizes expansive views of the Midwest landscape.
To accommodate occasional large parties, provide for circulation, and replace the often-neglected formal living room, Booth Hansen created a large central hall that is the focus of activity. The master bedroom wing enjoys a secret garden at ground level. The second level contains an office and two guest rooms. Booth Hansen combined textured white stucco and black slate roofs in the design to echo Scottish vernacular buildings, signifying the client’s passion for golf.

