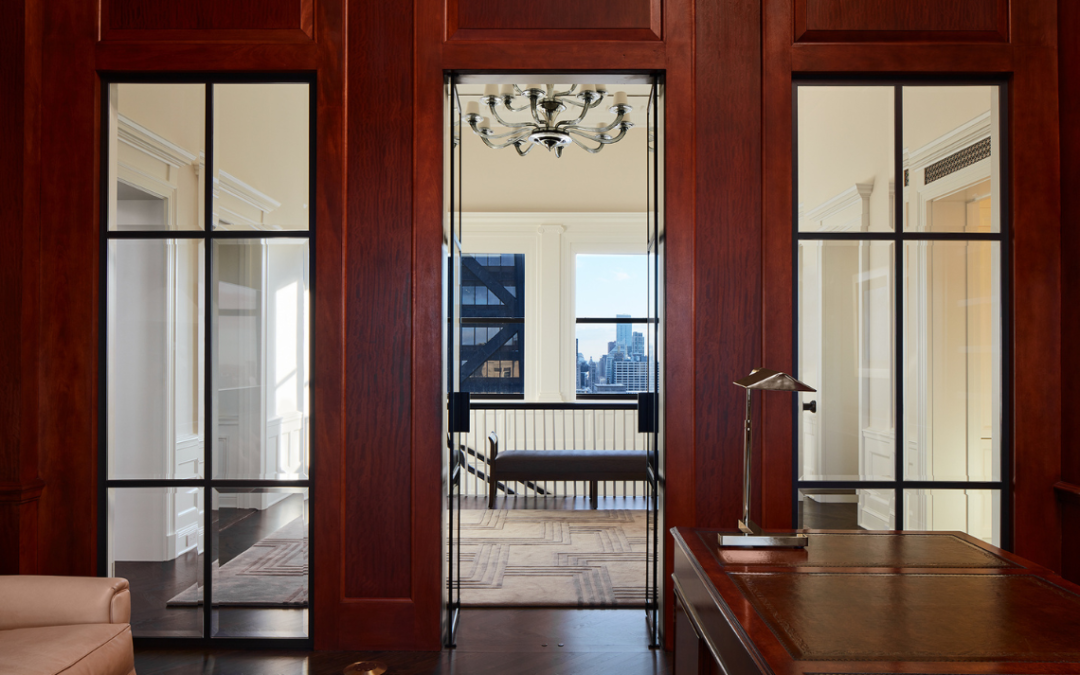Our clients acquired a historic multi-floor unit with 360 degree views of the lake and city. They came to Booth Hansen requesting a renovation of the space to better suit their needs.
Booth Hansen reimagined a floor plan that clearly defined the public spaces. Cased openings along the perimeter of the dining and living spaces create an axial circulation, which both connects and defines the spaces. At the end of the axis, a new kitchen opens up with breakfast and casual seating areas, capturing a 180 degree view. At the other end of the axis, an intimate library provides a quiet spot. Punctuating the axis, are a wet bar and wine room. A reimagined master bath gives new life to historic millwork, while providing a serene experience overlooking the lake. An additional guest bedroom and two additional guest baths were added in the renovation.
Natural light provides a beautiful ambiance moving through the entire space. Custom wood paneling and cased openings unify the space, while providing a nod to the era of the building. Historic details were recreated to complete an internal stair and hall. Throughout the plan, Booth Hansen found opportunities to add storage to this space, including in the realignment of circulation for the master suite which provided a remarkable master closet gallery.
This project represented an opportunity to skillfully integrate new function and historic character, serving the needs of the current residents, while allowing the beauty of the historically significant spaces to continue.
Palmolive Penthouse
Type: Single-Family Condominium
Location: Chicago, IL
Year: 2017
Size: 6,600 sf
Description
Palmolive Penthouse
Our clients acquired a historic multi-floor unit with 360 degree views of the lake and city. They came to Booth Hansen requesting a renovation of the space to better suit their needs.
Booth Hansen reimagined a floor plan that clearly defined the public spaces. Cased openings along the perimeter of the dining and living spaces create an axial circulation, which both connects and defines the spaces. At the end of the axis, a new kitchen opens up with breakfast and casual seating areas, capturing a 180 degree view. At the other end of the axis, an intimate library provides a quiet spot. Punctuating the axis, are a wet bar and wine room. A reimagined master bath gives new life to historic millwork, while providing a serene experience overlooking the lake. An additional guest bedroom and two additional guest baths were added in the renovation.
Natural light provides a beautiful ambiance moving through the entire space. Custom wood paneling and cased openings unify the space, while providing a nod to the era of the building. Historic details were recreated to complete an internal stair and hall. Throughout the plan, Booth Hansen found opportunities to add storage to this space, including in the realignment of circulation for the master suite which provided a remarkable master closet gallery.
This project represented an opportunity to skillfully integrate new function and historic character, serving the needs of the current residents, while allowing the beauty of the historically significant spaces to continue.











