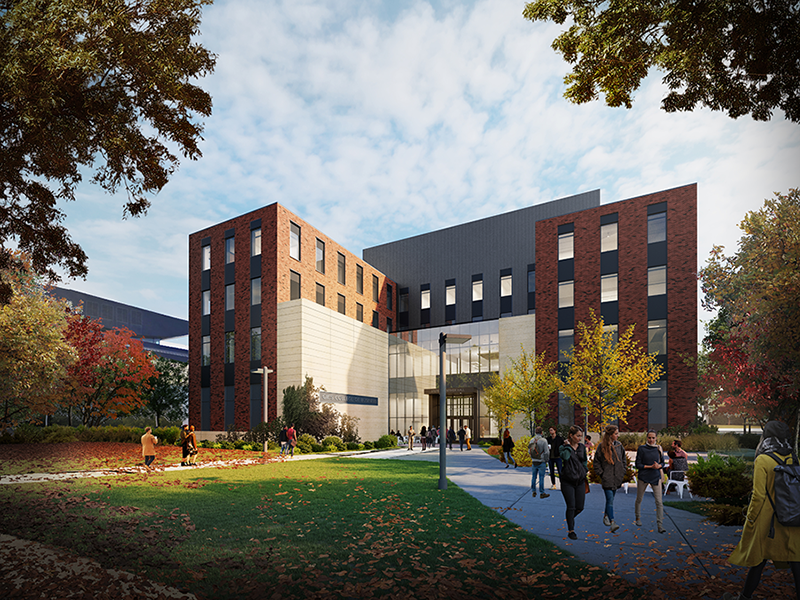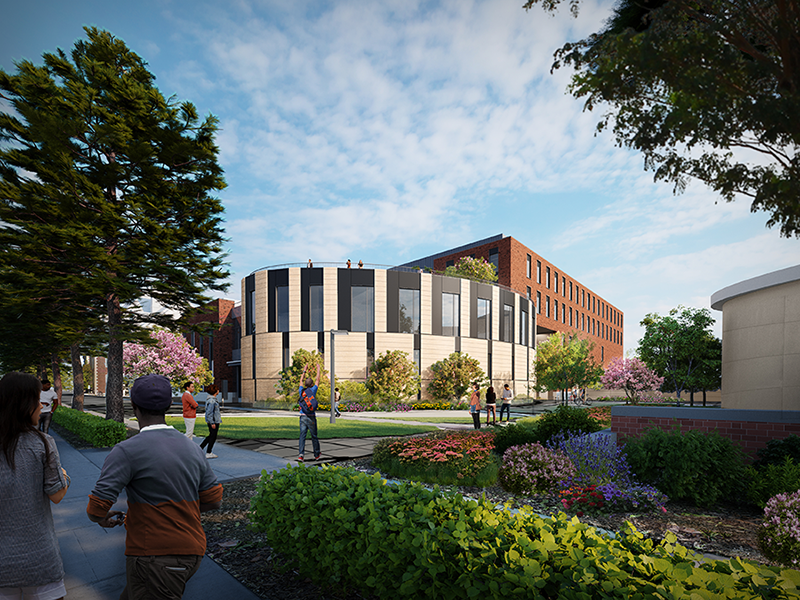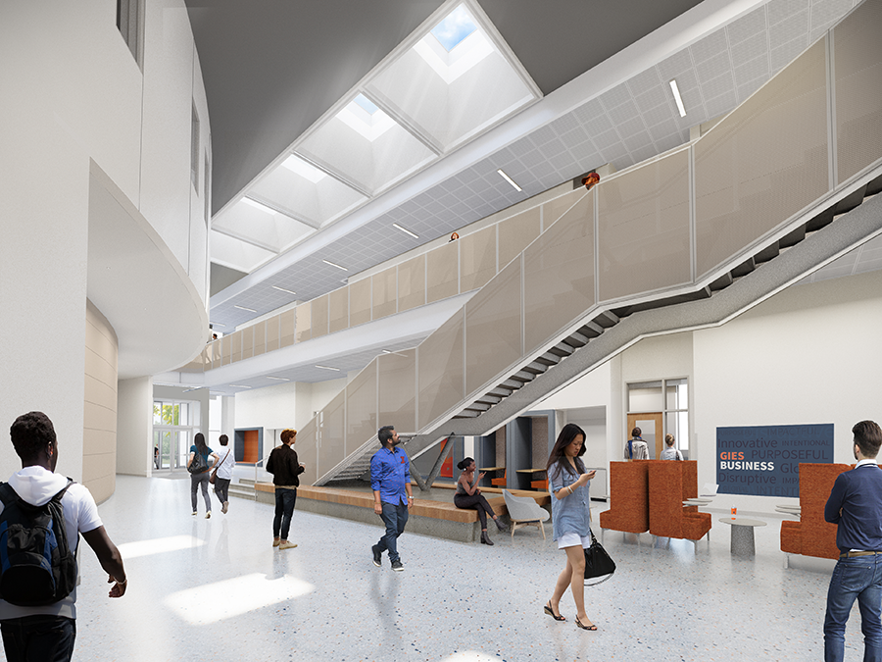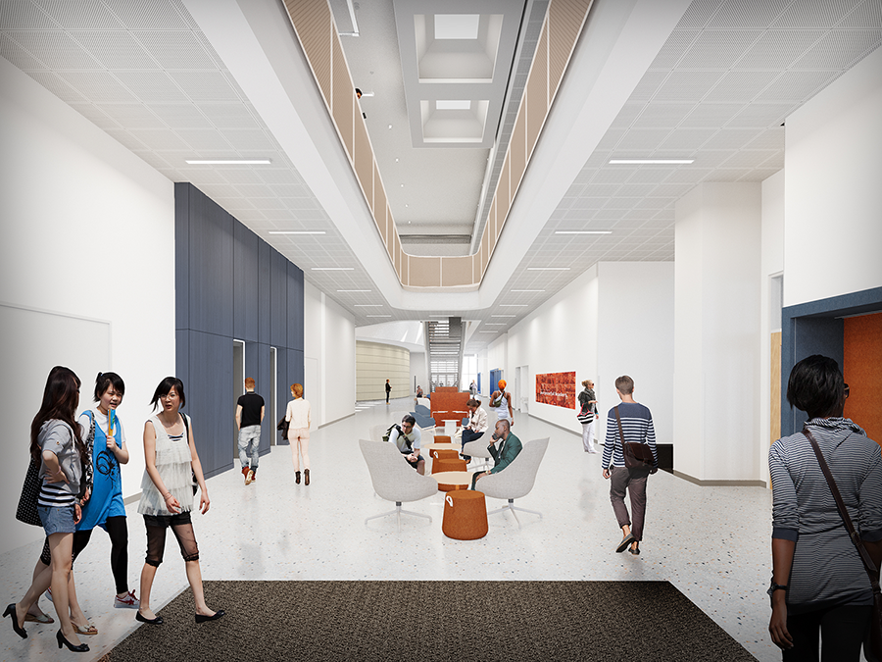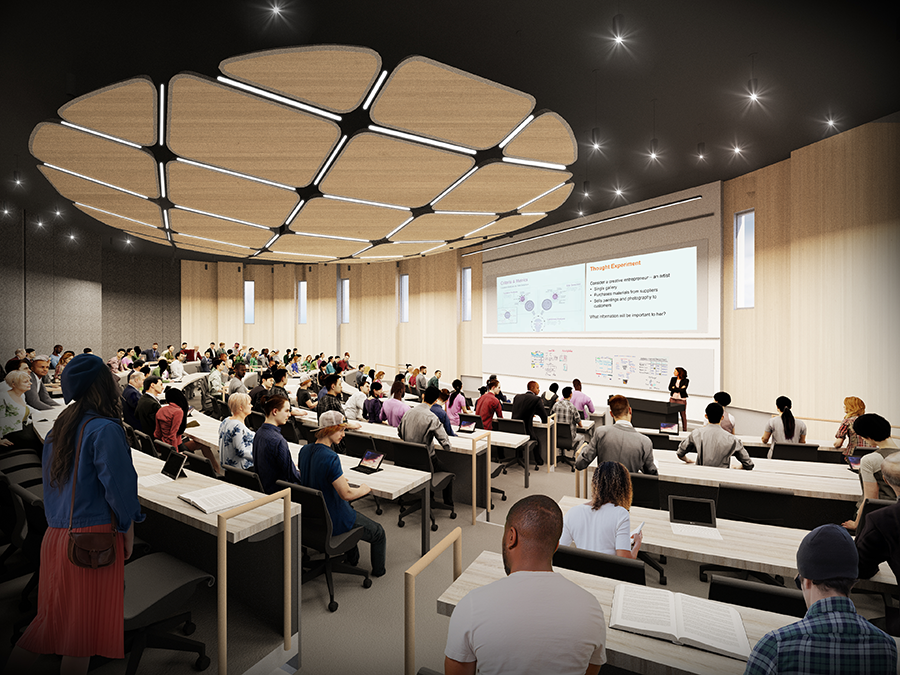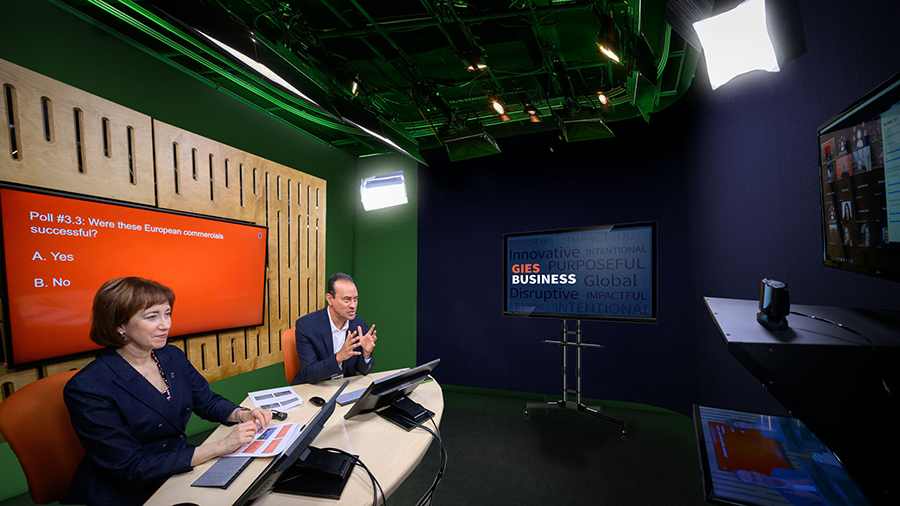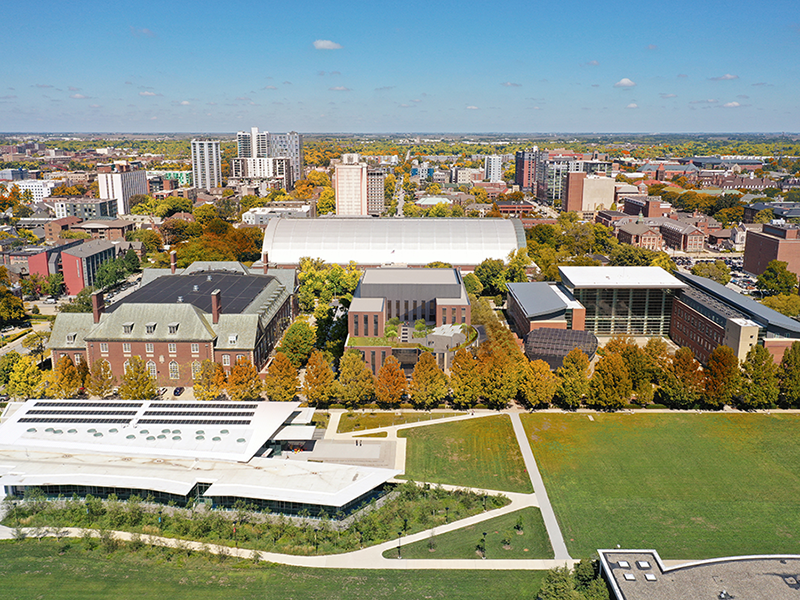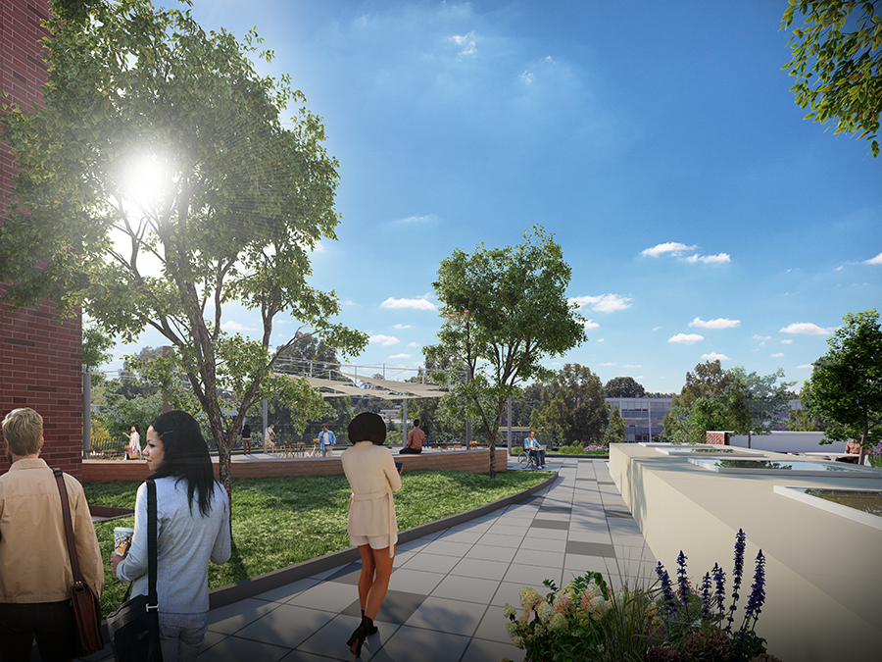Steven S. Wymer Hall, located within the Gies College of Business at the University of Illinois Urbana-Champaign, elevates the existing learning environment with a new state-of-the-art facility. Adjacent to the College’s existing buildings, the facility forms a crossroads between Gies and the wider campus, generating an invitation to collaborate and connect. Operating as a hybrid program, the Gies College of Business recognizes the importance of accommodating a substantial number of fully remote students. Accordingly, the design of the classrooms prioritizes technologies that ensure remote learners have an equivalent learning experience to those attending in person. By integrating these advanced technologies, the college aims to create an inclusive and immersive educational environment for all students, regardless of their physical location.
Beyond classroom spaces, the project extends its vision to include advanced production areas, showcasing the University’s innovative approach to education. The design also takes future expansion into consideration, envisioning growth that extends to the lawn area adjacent to the structure. This forward-thinking approach ensures the adaptability and scalability of Steven S. Wymer Hall to meet the evolving needs of the Gies College of Business and its students.
Notable sustainable design elements are integrated throughout the design of Wymer Hall, including a daylit atrium with central stairs, newly created exterior campus spaces, and a geothermal field capable of meeting all heating and cooling demands. A centerpiece of the design is the occupiable green roof terrace, overlooking the broader campus green space, the Military Axis. To promote environmental conservation, the project incorporates bird-friendly glazing and targets LEED Platinum certification. In support of eco-friendly transportation, bike commuting facilities are provided. The building boasts a high-performance envelope design, ensuring energy efficiency, and enhanced indoor air quality.
Working in collaboration with Seattle architecture firm, LMN Architects, Booth Hansen is the Associate Architect.
Steven S. Wymer Hall
Type: Academic
Location: Champaign, Illinois
Size: 98,000 SF, 5 Stories
Status: In Construction
LEED: Targeting LEED Platinum
Description
Steven S. Wymer Hall
Steven S. Wymer Hall, located within the Gies College of Business at the University of Illinois Urbana-Champaign, elevates the existing learning environment with a new state-of-the-art facility. Adjacent to the College’s existing buildings, the facility forms a crossroads between Gies and the wider campus, generating an invitation to collaborate and connect. Operating as a hybrid program, the Gies College of Business recognizes the importance of accommodating a substantial number of fully remote students. Accordingly, the design of the classrooms prioritizes technologies that ensure remote learners have an equivalent learning experience to those attending in person. By integrating these advanced technologies, the college aims to create an inclusive and immersive educational environment for all students, regardless of their physical location.
Beyond classroom spaces, the project extends its vision to include advanced production areas, showcasing the University’s innovative approach to education. The design also takes future expansion into consideration, envisioning growth that extends to the lawn area adjacent to the structure. This forward-thinking approach ensures the adaptability and scalability of Steven S. Wymer Hall to meet the evolving needs of the Gies College of Business and its students.
Notable sustainable design elements are integrated throughout the design of Wymer Hall, including a daylit atrium with central stairs, newly created exterior campus spaces, and a geothermal field capable of meeting all heating and cooling demands. A centerpiece of the design is the occupiable green roof terrace, overlooking the broader campus green space, the Military Axis. To promote environmental conservation, the project incorporates bird-friendly glazing and targets LEED Platinum certification. In support of eco-friendly transportation, bike commuting facilities are provided. The building boasts a high-performance envelope design, ensuring energy efficiency, and enhanced indoor air quality.
Working in collaboration with Seattle architecture firm, LMN Architects, Booth Hansen is the Associate Architect.

