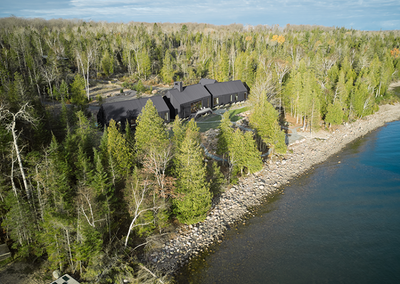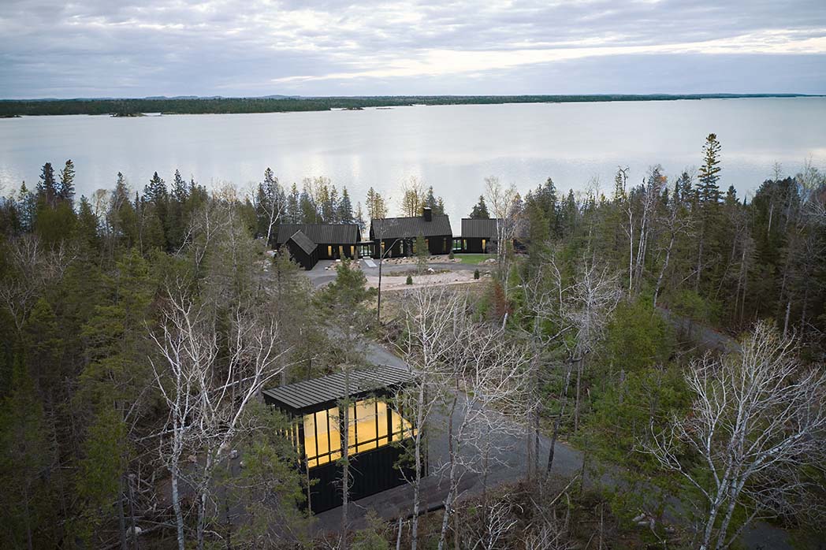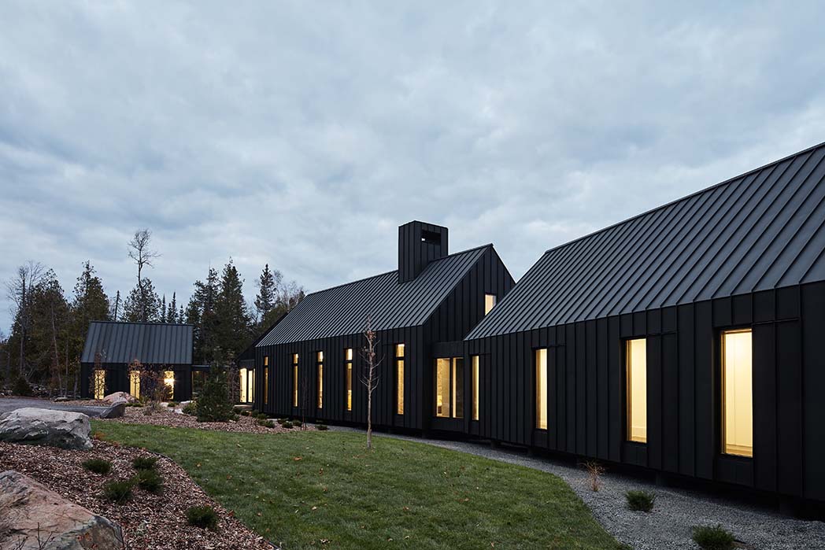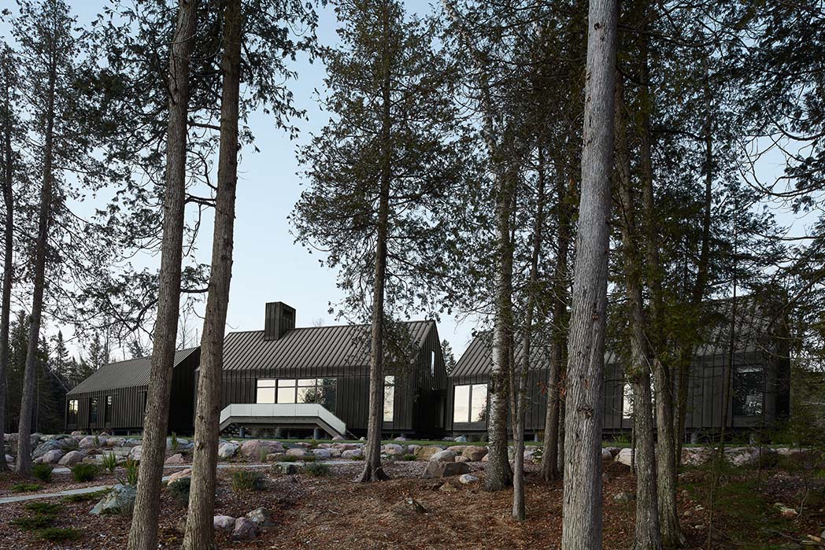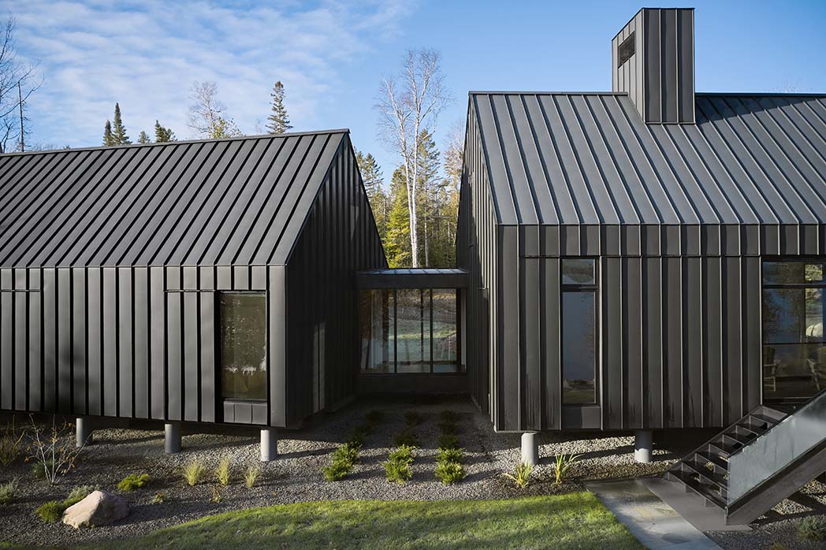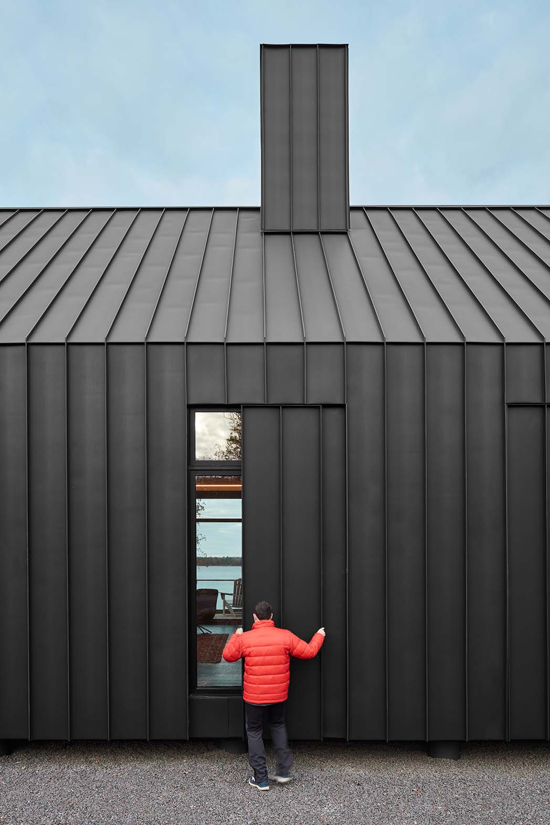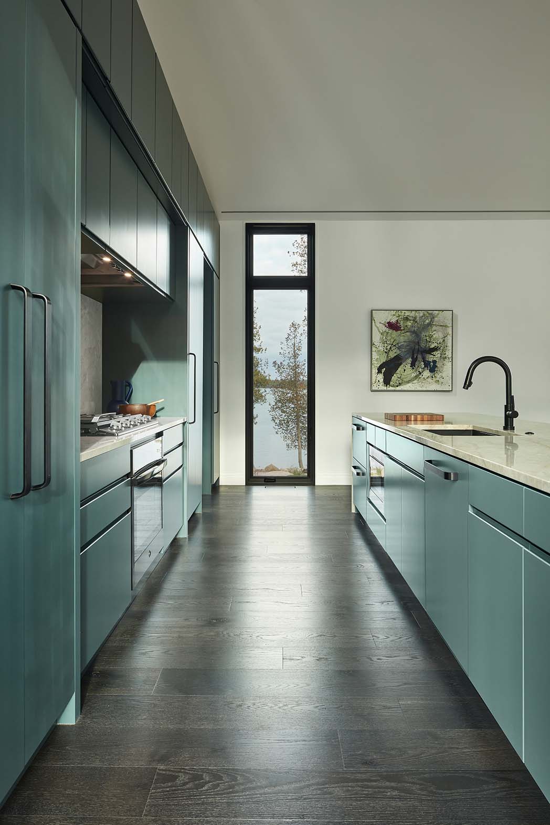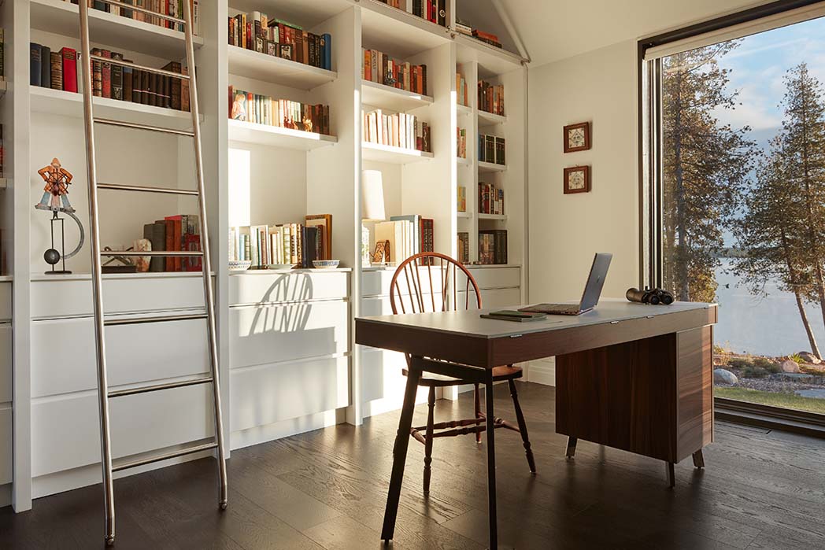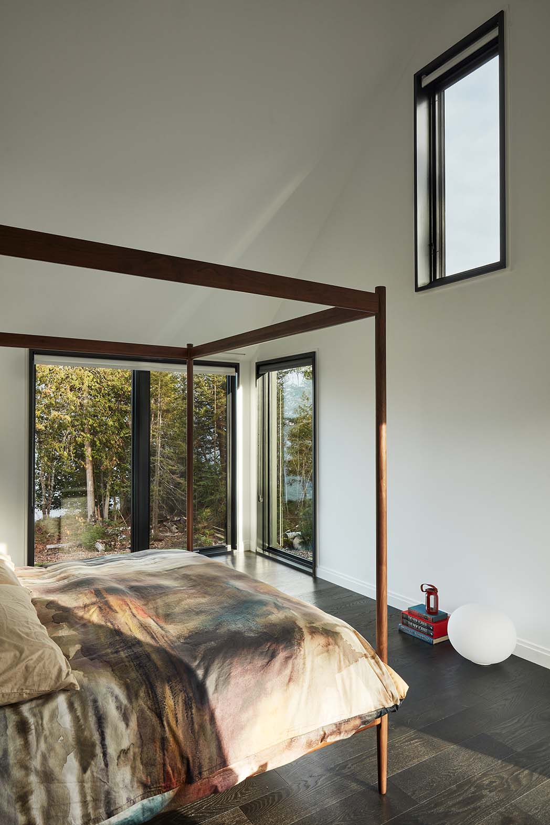When Booth Hansen’s client obtained seven acres of virgin forest on St. Joseph Island in Ontario, Canada, to build a retreat home, they intended to be good stewards of the land. They desired a series of cabins that were organized along the shoreline of Lake Huron but also which treaded lightly on the site.
The design solution for the St. Joseph Island Retreat incorporated three black zinc clad volumes situated parallel to the water, sited to follow the natural contours of the land, and oriented to accentuate views to the surrounding area. Their dark color allows the cabins to recede into the shoreline forest, thereby intentionally diminishing the presence of the structures when viewed from the water.
The cabins that make up the St. Joseph Island Retreat utilize a raised pier foundation, respecting the site by maintaining the natural topography, allowing snow melt and rainwater to drain naturally into the lake. Passive house insulation strategies were employed to allow optimal performance of the thermal envelope. Windows are aligned with one another to promote cross ventilation through the cabins as well as to frame specific views of the exterior from the inside. Operable windows located near the peak of each gabled volume allow for natural stack effect to remove heat from the cathedral ceiling volumes as well as to allow diffuse light to enter. For thermal comfort, radiant floor heating was utilized and geothermal loops were installed into the bottom of the lake to sustainably heat and cool the home. Custom zinc clad operable shutters are recessed into the walls on a concealed track to secure the building and protect the windows when it is not in use, but recede from view and provide additional insulation to the walls when open.
Programming for this 4,500-square-foot group of cabins includes 5 bedrooms, 4 baths, powder room, great room, study/library and garage. A central living cabin holds the living and dining spaces and opens onto a waterfront deck. Glass bridge connectors on either side reach to two sleeping cabins. The study comprises floor to ceiling book shelves and a view across the water to the distant lighthouse, a structure that recalls fond childhood memories for our client, a well-known fiction writer. Deeper In the woods, a 1500 sf 2 level detached garage surprises and delights by housing a private dance studio on the second floor for our client’s wife, a famous flamenco dancer. Four sides of glass allow dancing among the treetops along with a view back to the water.
While our clients were intrigued by the austere black zinc cladding for the exterior, on the inside of the home, a more earthy palette was desired to bring in color from the surrounding landscape. Jade green cabinets emulate the pine trees, while chocolate toned wood flooring recalls the forest floor. Furniture and personal items further propagate the idea of natural moments of color in the woods.
Awards: 2022 Metal Architecture Design Awards – Natural Metals category
St. Joseph Island Retreat
Type: Single-Family Residential
Location: Ontario, Canada
Year: 2021
Size: 4,500 SF
Description
St. Joseph Island Retreat
When Booth Hansen’s client obtained seven acres of virgin forest on St. Joseph Island in Ontario, Canada, to build a retreat home, they intended to be good stewards of the land. They desired a series of cabins that were organized along the shoreline of Lake Huron but also which treaded lightly on the site.
The design solution for the St. Joseph Island Retreat incorporated three black zinc clad volumes situated parallel to the water, sited to follow the natural contours of the land, and oriented to accentuate views to the surrounding area. Their dark color allows the cabins to recede into the shoreline forest, thereby intentionally diminishing the presence of the structures when viewed from the water.
The cabins that make up the St. Joseph Island Retreat utilize a raised pier foundation, respecting the site by maintaining the natural topography, allowing snow melt and rainwater to drain naturally into the lake. Passive house insulation strategies were employed to allow optimal performance of the thermal envelope. Windows are aligned with one another to promote cross ventilation through the cabins as well as to frame specific views of the exterior from the inside. Operable windows located near the peak of each gabled volume allow for natural stack effect to remove heat from the cathedral ceiling volumes as well as to allow diffuse light to enter. For thermal comfort, radiant floor heating was utilized and geothermal loops were installed into the bottom of the lake to sustainably heat and cool the home. Custom zinc clad operable shutters are recessed into the walls on a concealed track to secure the building and protect the windows when it is not in use, but recede from view and provide additional insulation to the walls when open.
Programming for this 4,500-square-foot group of cabins includes 5 bedrooms, 4 baths, powder room, great room, study/library and garage. A central living cabin holds the living and dining spaces and opens onto a waterfront deck. Glass bridge connectors on either side reach to two sleeping cabins. The study comprises floor to ceiling book shelves and a view across the water to the distant lighthouse, a structure that recalls fond childhood memories for our client, a well-known fiction writer. Deeper In the woods, a 1500 sf 2 level detached garage surprises and delights by housing a private dance studio on the second floor for our client’s wife, a famous flamenco dancer. Four sides of glass allow dancing among the treetops along with a view back to the water.
While our clients were intrigued by the austere black zinc cladding for the exterior, on the inside of the home, a more earthy palette was desired to bring in color from the surrounding landscape. Jade green cabinets emulate the pine trees, while chocolate toned wood flooring recalls the forest floor. Furniture and personal items further propagate the idea of natural moments of color in the woods.
Awards: 2022 Metal Architecture Design Awards – Natural Metals category

