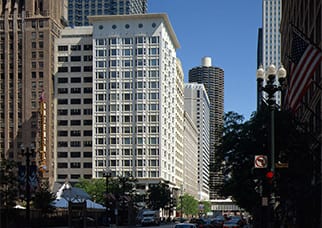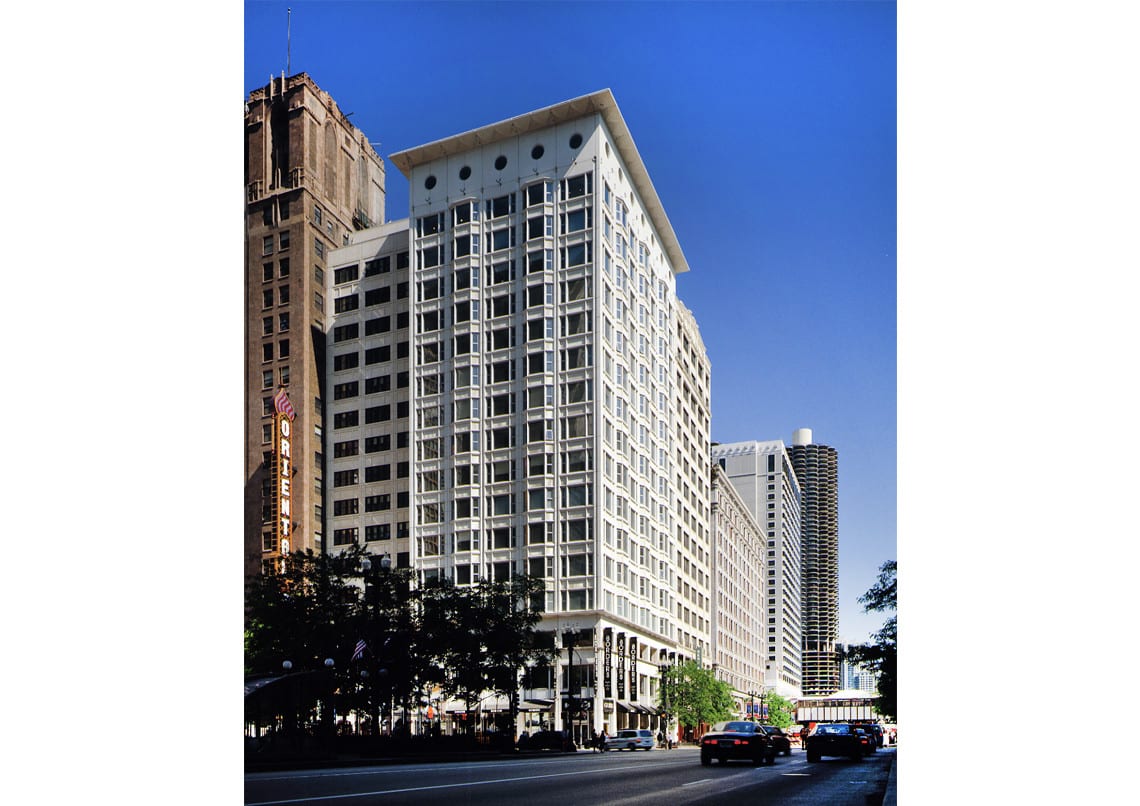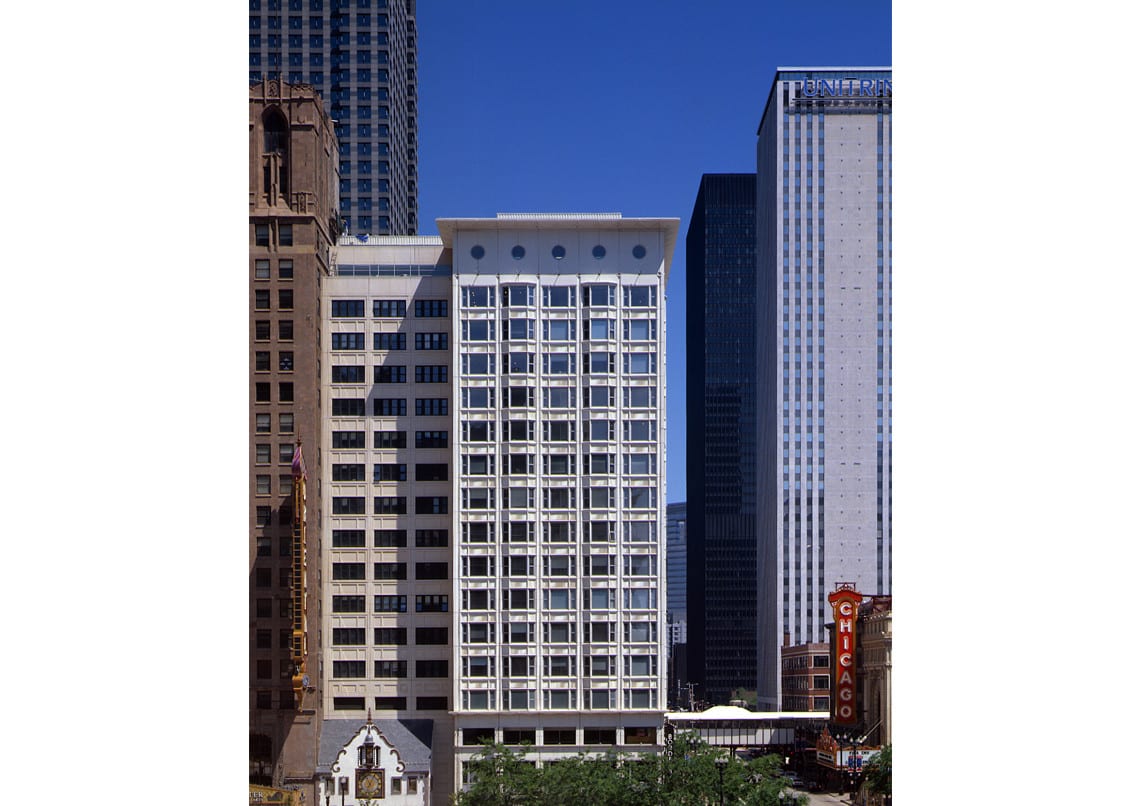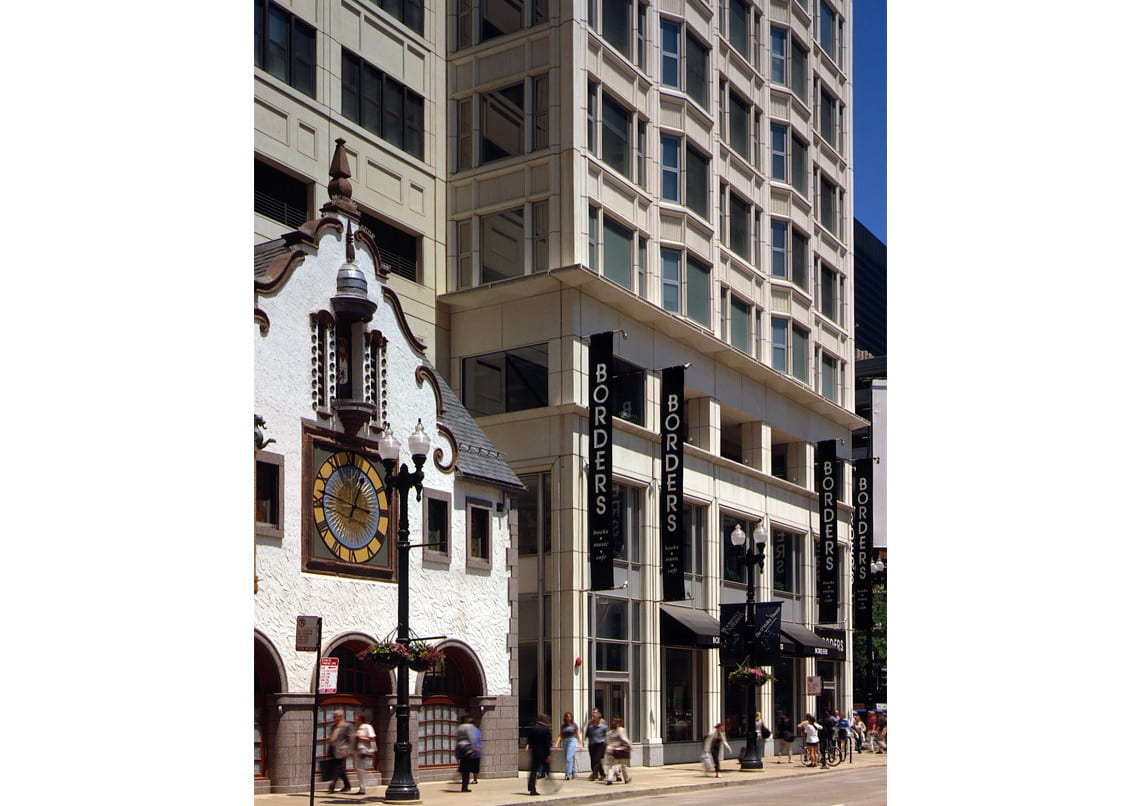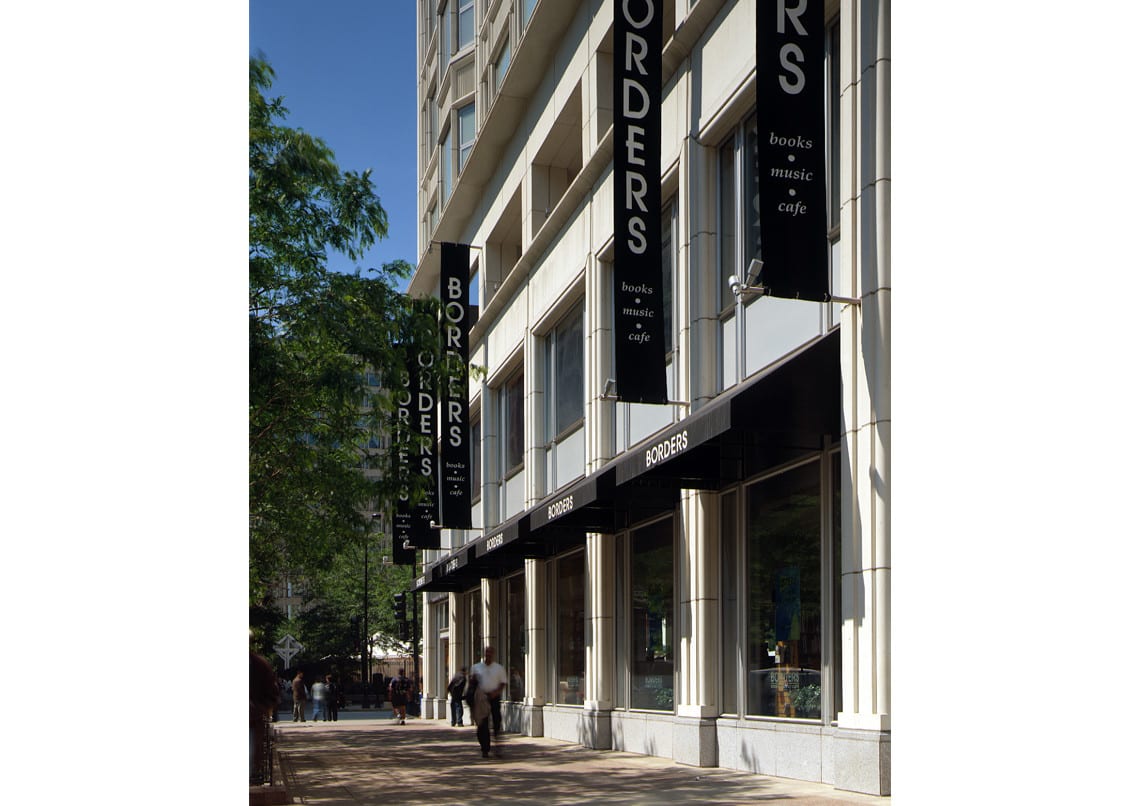The School of the Art Institute of Chicago required a state-of-the-art student residence to meet the demands generated by its success after being named America’s Best Art School by “U.S. News and World Report.” On the corner of Randolph and State Streets in downtown Chicago, the 17-story School of the Art Institute residence was constructed and an adjacent building was renovated in the course of only fifteen months.
Student apartments incorporate private bathrooms, individual kitchenettes, and cable and internet connections. Ample studio and gallery space is available on the top two floors to ease the transport of artwork, drawing boards, and supplies via public transportation. The street level features a 35,000 SF retail space containing three retailers, the Gene Siskel Film Center, and a repertory theatre.
The repetition of the double room module creates a structural grid sympathetic to the surrounding 19th-century Chicago School commercial buildings. Glass fiber reinforced concrete (GFRC) panels enclose the steel frame in a manner similar to late 19th-century Chicago architecture. The building resonates with its historic surroundings while accommodating the modern needs of art and design students.
School of the Art Institute Residence Hall
Type: Academic, Adaptive Reuse
Location: Chicago, IL
Year: 2000
Size: 300,000 sf
Description
School of the Art Institute Residence Hall
The School of the Art Institute of Chicago required a state-of-the-art student residence to meet the demands generated by its success after being named America’s Best Art School by “U.S. News and World Report.” On the corner of Randolph and State Streets in downtown Chicago, the 17-story School of the Art Institute residence was constructed and an adjacent building was renovated in the course of only fifteen months.
Student apartments incorporate private bathrooms, individual kitchenettes, and cable and internet connections. Ample studio and gallery space is available on the top two floors to ease the transport of artwork, drawing boards, and supplies via public transportation. The street level features a 35,000 SF retail space containing three retailers, the Gene Siskel Film Center, and a repertory theatre.
The repetition of the double room module creates a structural grid sympathetic to the surrounding 19th-century Chicago School commercial buildings. Glass fiber reinforced concrete (GFRC) panels enclose the steel frame in a manner similar to late 19th-century Chicago architecture. The building resonates with its historic surroundings while accommodating the modern needs of art and design students.

