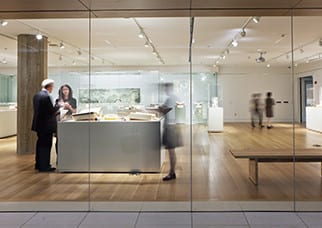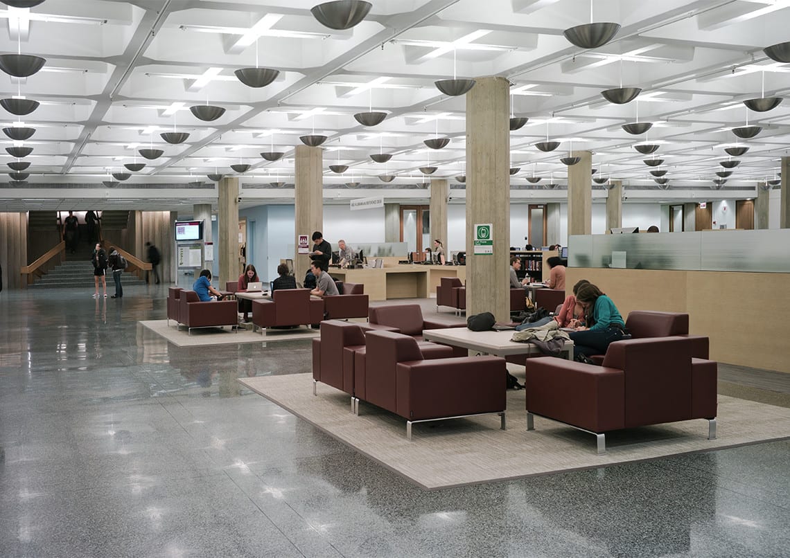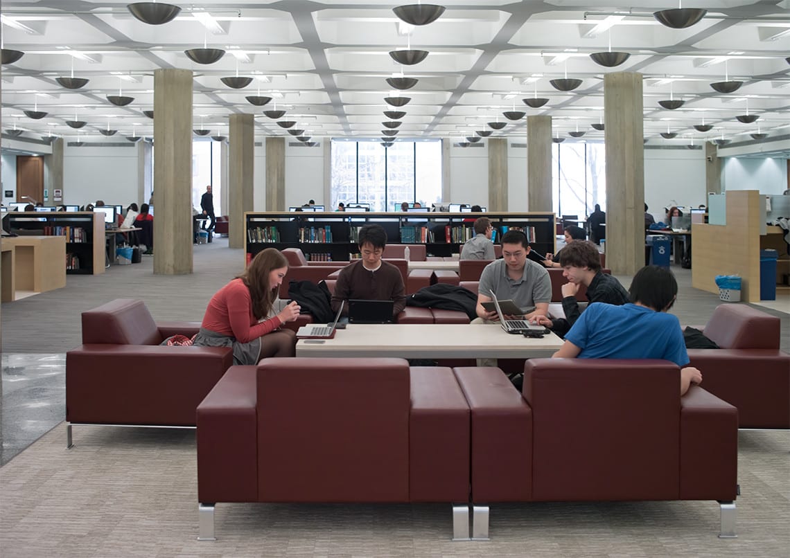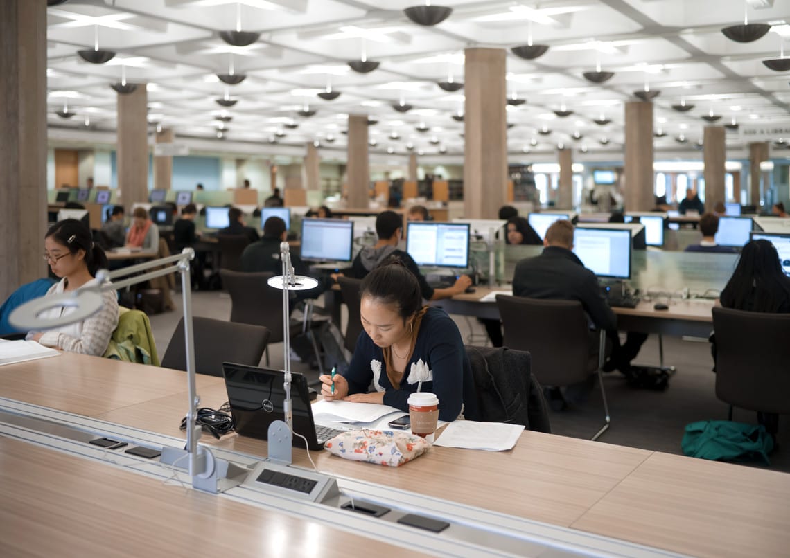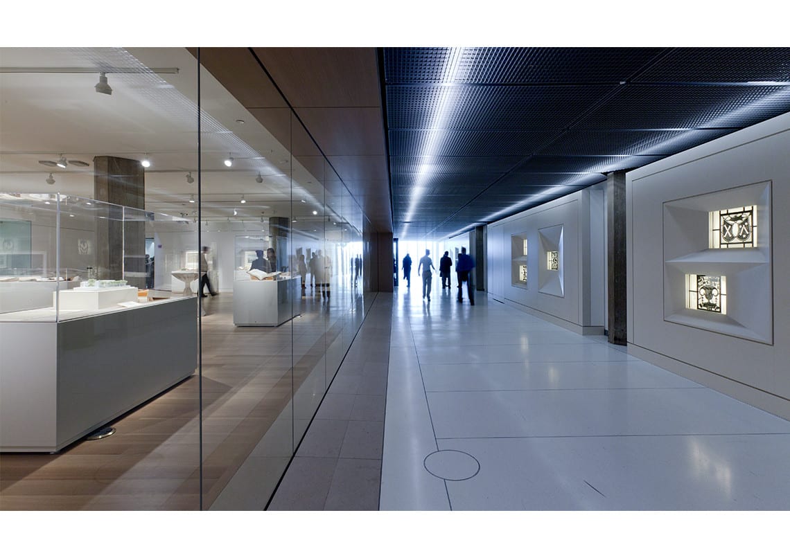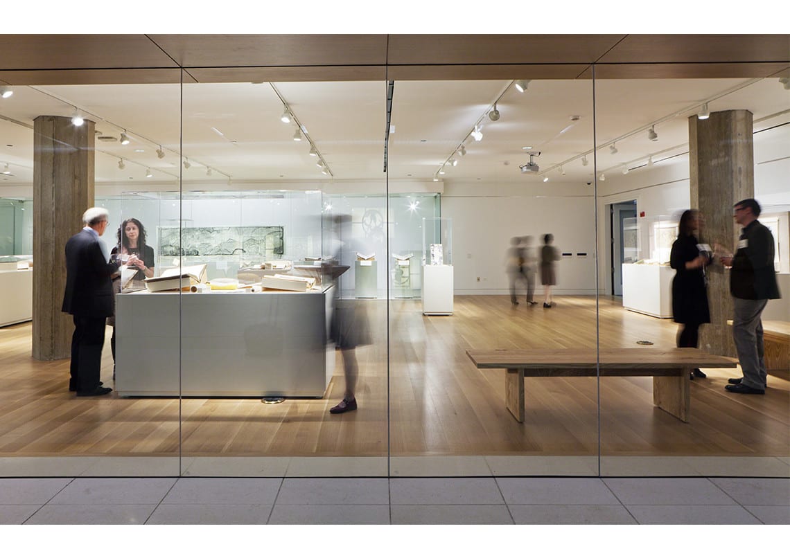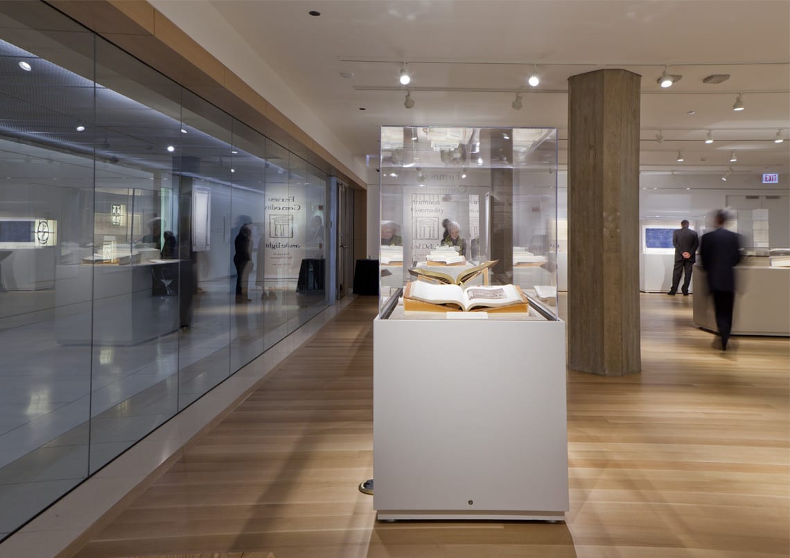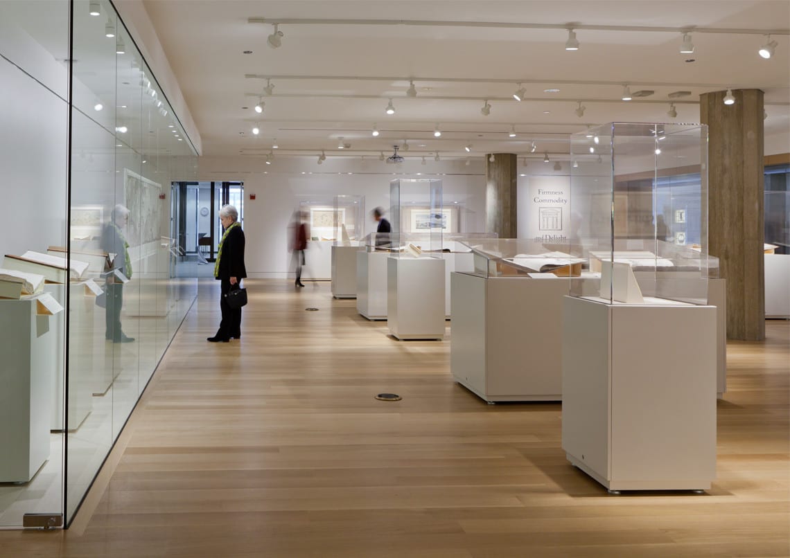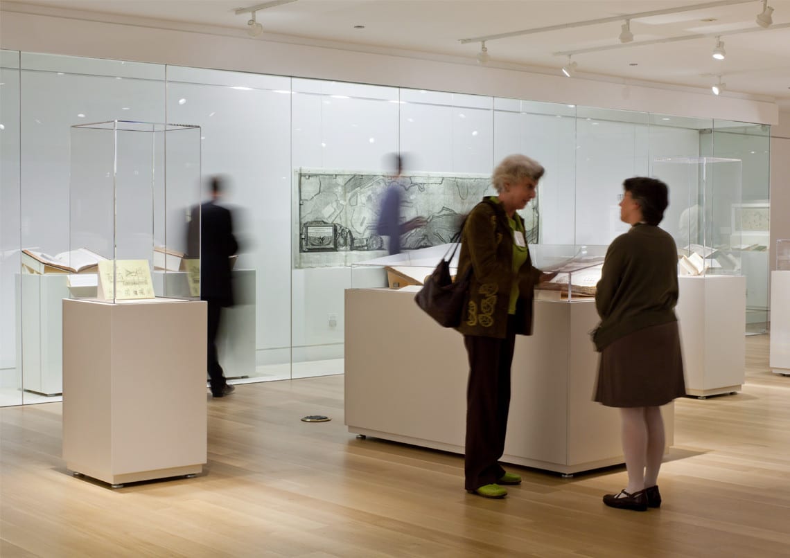In an effort to create more comfortable, collaborative, technologically-advanced spaces, Booth Hansen collaborated with the University of Chicago to repurpose the first floor lobby, multipurpose space, and the Hanna Holborn Gray Special Collections Research Center gallery of the Regenstein Library. The design team worked closely with library staff for the library renovation to develop a design framework, addressing the need for both iconic and accessible spaces, and flexibility for various events and lecture/exhibit configurations. Unfolding in three discrete phases, the library renovation includes a 14,500 SF Special Collections Research Center exhibit gallery, a 6,500 SF multimedia research lounge, and 4,500 SF of multipurpose conference rooms.
The lobby provides clarity to the support functions by giving them a recognizable “home.” New furniture enables an open and lively atmosphere to engage students as they enter the Library. Introducing lighter finishes with new colors adds vibrancy to the spaces. A textured palette, including oak panels and glass partitions, connects the new spaces to the existing ones, which date to the 1970s. The multipurpose area provides a new large event space that can be used for lectures, training sessions, receptions, and meetings.
Students use the lobby to congregate, collaborate, and connect to the resources of the Library and each other. A space that was once tired and dark is now exciting and active and has become the necessary portal and focal point for the Library.
Regenstein Library
Type: Academic
Location: Hyde Park, IL
Year: 2011
Size: 25,500 sf
Description
Regenstein Library
In an effort to create more comfortable, collaborative, technologically-advanced spaces, Booth Hansen collaborated with the University of Chicago to repurpose the first floor lobby, multipurpose space, and the Hanna Holborn Gray Special Collections Research Center gallery of the Regenstein Library. The design team worked closely with library staff for the library renovation to develop a design framework, addressing the need for both iconic and accessible spaces, and flexibility for various events and lecture/exhibit configurations. Unfolding in three discrete phases, the library renovation includes a 14,500 SF Special Collections Research Center exhibit gallery, a 6,500 SF multimedia research lounge, and 4,500 SF of multipurpose conference rooms.
The lobby provides clarity to the support functions by giving them a recognizable “home.” New furniture enables an open and lively atmosphere to engage students as they enter the Library. Introducing lighter finishes with new colors adds vibrancy to the spaces. A textured palette, including oak panels and glass partitions, connects the new spaces to the existing ones, which date to the 1970s. The multipurpose area provides a new large event space that can be used for lectures, training sessions, receptions, and meetings.
Students use the lobby to congregate, collaborate, and connect to the resources of the Library and each other. A space that was once tired and dark is now exciting and active and has become the necessary portal and focal point for the Library.

