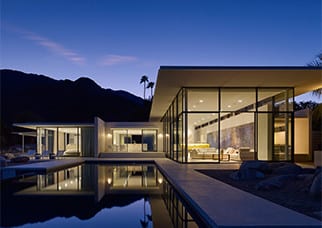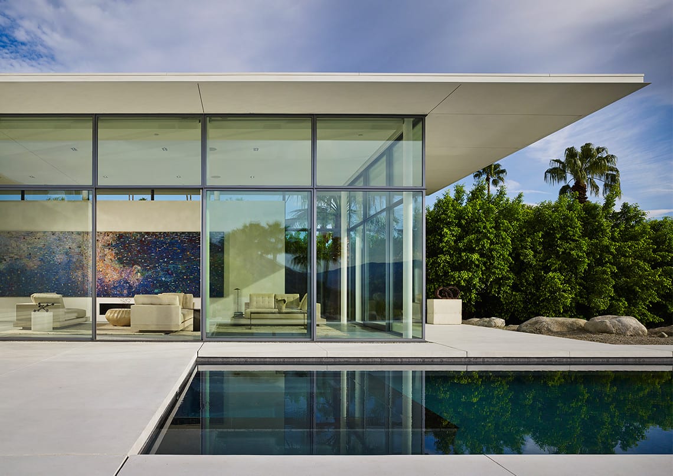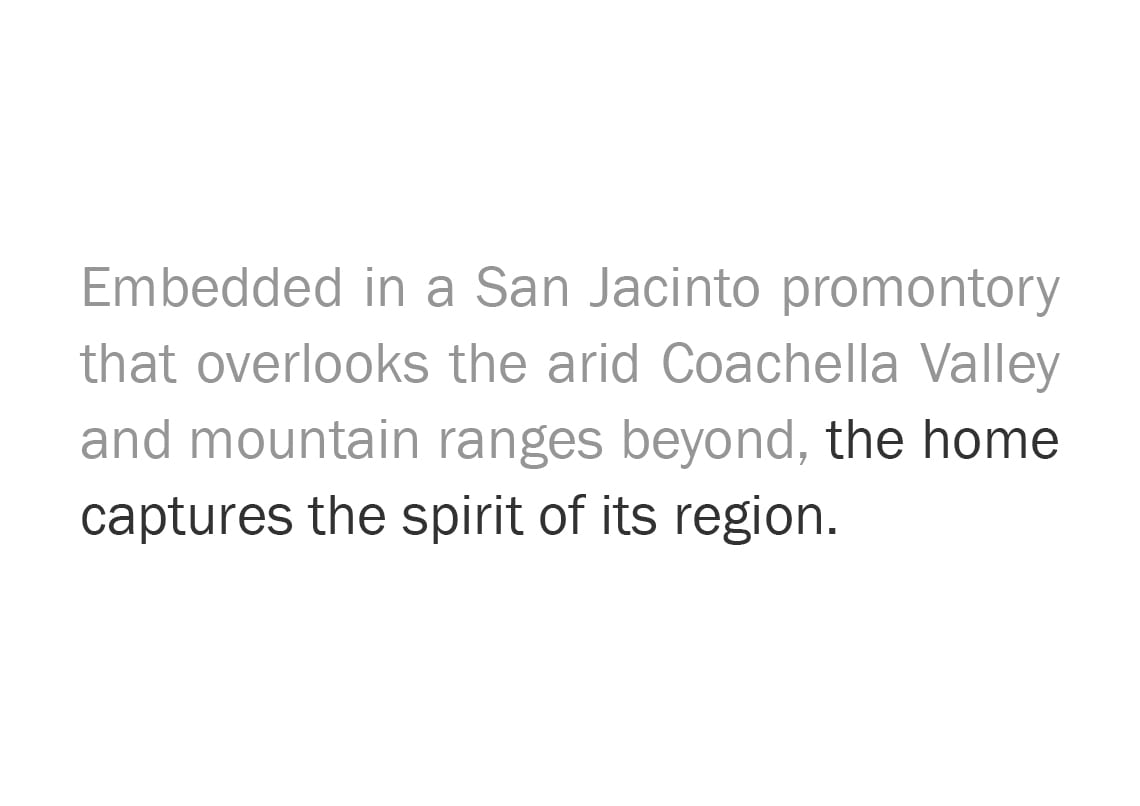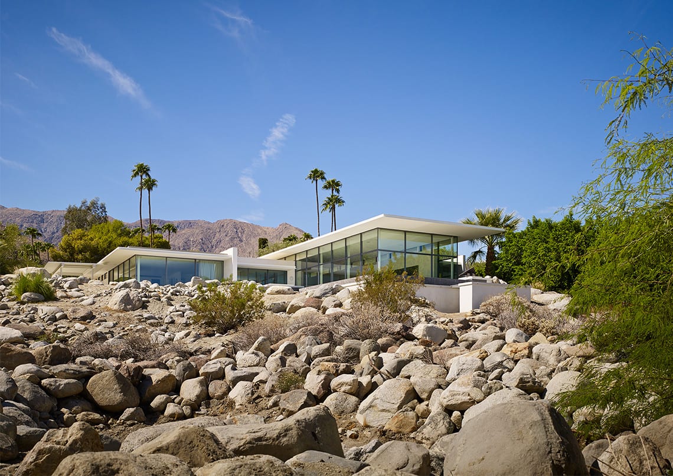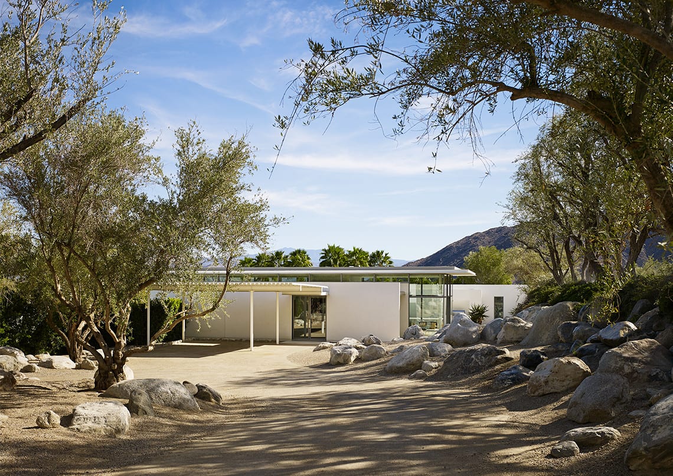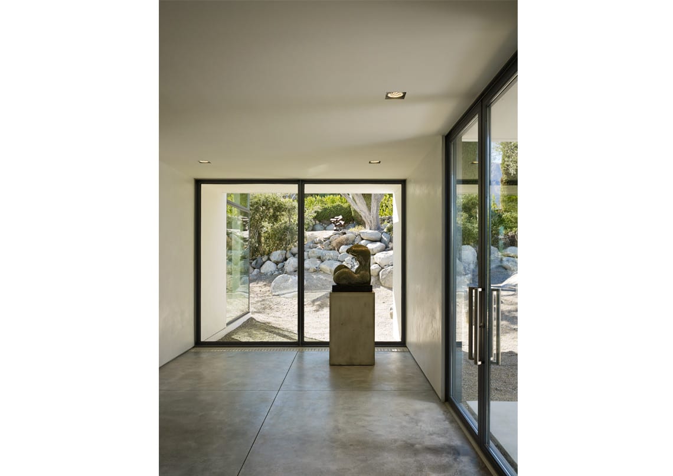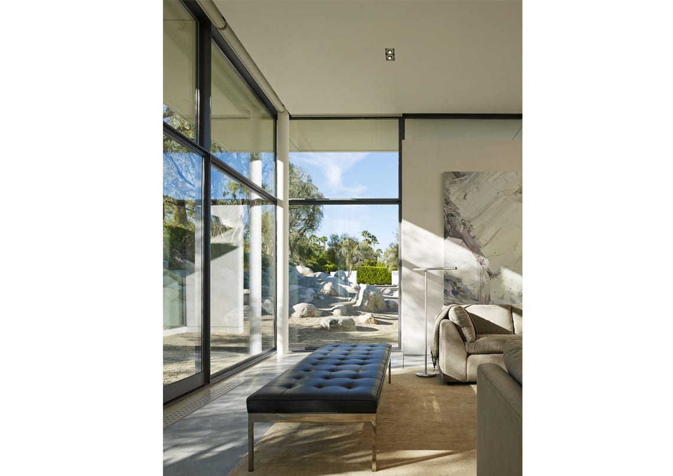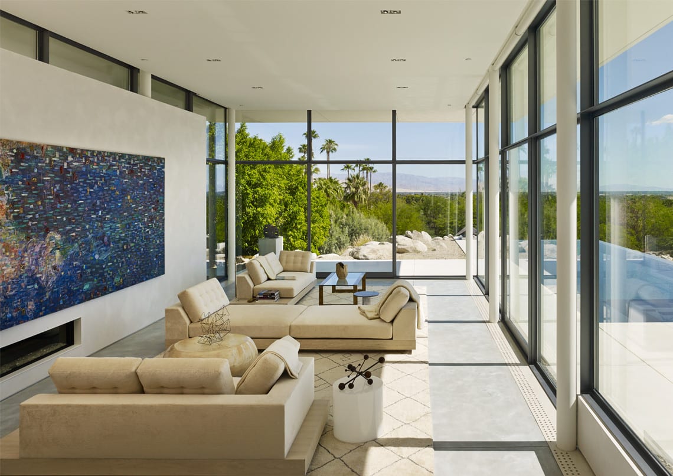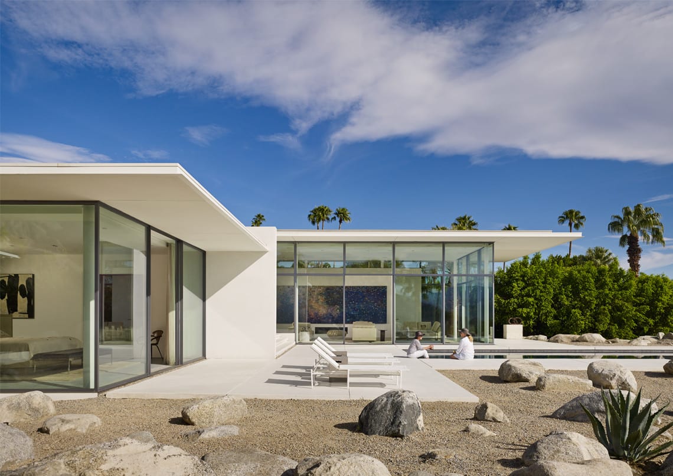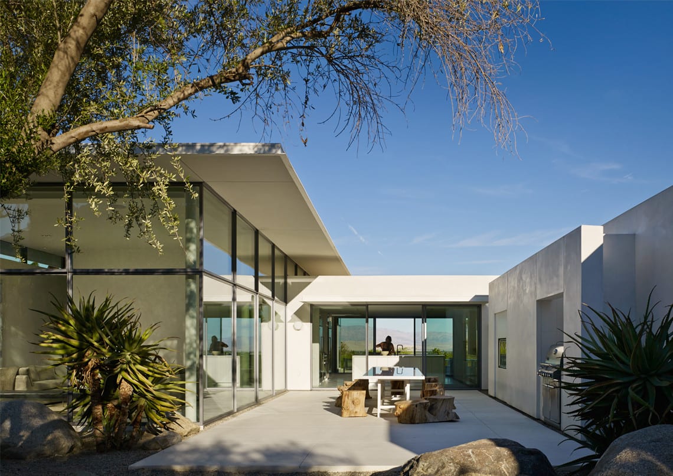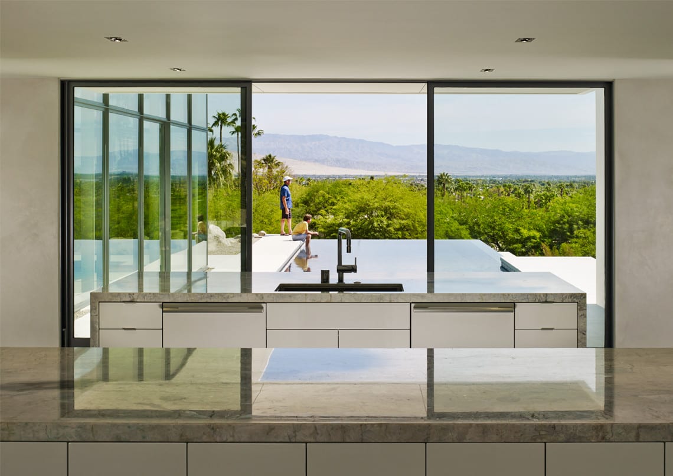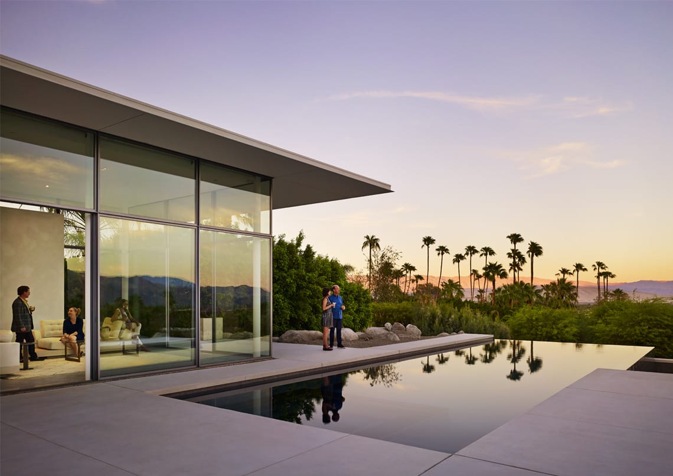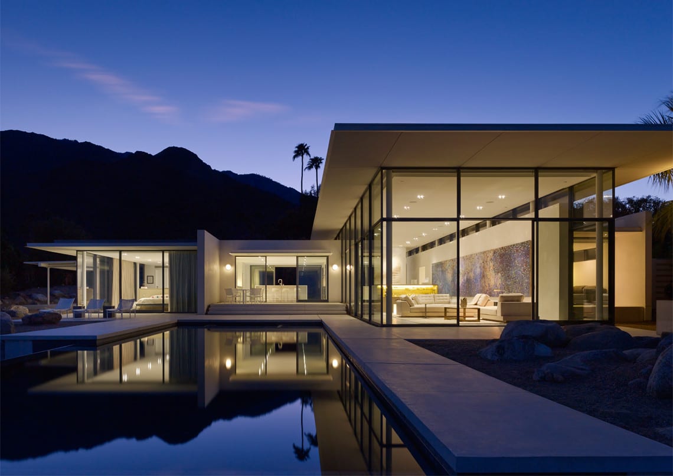The Palm Springs Residence is embedded in a San Jacinto Mountain promontory that overlooks the Coachella Valley and mountain ranges beyond. The home celebrates its setting, framing views of dramatic desert landscapes while creating direct connections to nature.
Two offset linear masses linked by a light-filled kitchen contain living and sleeping spaces respectively. The courtyards that result from this configuration are extensions of the interior spaces, made accessible by the operable glass facade that brings natural light and ventilation in. Deep roof overhangs and the relocation of existing olive trees provide shade to all glass exposures. An infinity-edge pool reinforces the floating roof lines. Views are caught in reflections off the glass and water, changing with every shift in perspective and passing hour. A forty-two foot long painting brings natural themes and colors indoors as it stretches across the living spaces. With its clean lines and limited palette, the home serves as a backdrop for the panoramic views and owners’ art collection.
The project presented an opportunity to restore the native desert landscape that had been disrupted by lawn from a previous development. The home’s mindful footprint preserves existing drought-tolerant vegetation on approximately sixty percent of the site. The structural system maximizes the use of wood, thereby relying on local materials and labor. A Palm Springs craftsman produced the custom thin-profile window system.
Embedded in and reflecting its surroundings, the Palm Springs Residence cherishes its landscape.
Awards: 2016 Gold Nugget Awards – Grand Award for Best Custom Home
Palm Springs Residence
Type: Single-Family Residential
Location: Palm Springs, CA
Year: 2015
Size: 5,000 sf
Description
Palm Springs Residence
The Palm Springs Residence is embedded in a San Jacinto Mountain promontory that overlooks the Coachella Valley and mountain ranges beyond. The home celebrates its setting, framing views of dramatic desert landscapes while creating direct connections to nature.
Two offset linear masses linked by a light-filled kitchen contain living and sleeping spaces respectively. The courtyards that result from this configuration are extensions of the interior spaces, made accessible by the operable glass facade that brings natural light and ventilation in. Deep roof overhangs and the relocation of existing olive trees provide shade to all glass exposures. An infinity-edge pool reinforces the floating roof lines. Views are caught in reflections off the glass and water, changing with every shift in perspective and passing hour. A forty-two foot long painting brings natural themes and colors indoors as it stretches across the living spaces. With its clean lines and limited palette, the home serves as a backdrop for the panoramic views and owners’ art collection.
The project presented an opportunity to restore the native desert landscape that had been disrupted by lawn from a previous development. The home’s mindful footprint preserves existing drought-tolerant vegetation on approximately sixty percent of the site. The structural system maximizes the use of wood, thereby relying on local materials and labor. A Palm Springs craftsman produced the custom thin-profile window system.
Embedded in and reflecting its surroundings, the Palm Springs Residence cherishes its landscape.
Awards: 2016 Gold Nugget Awards – Grand Award for Best Custom Home

