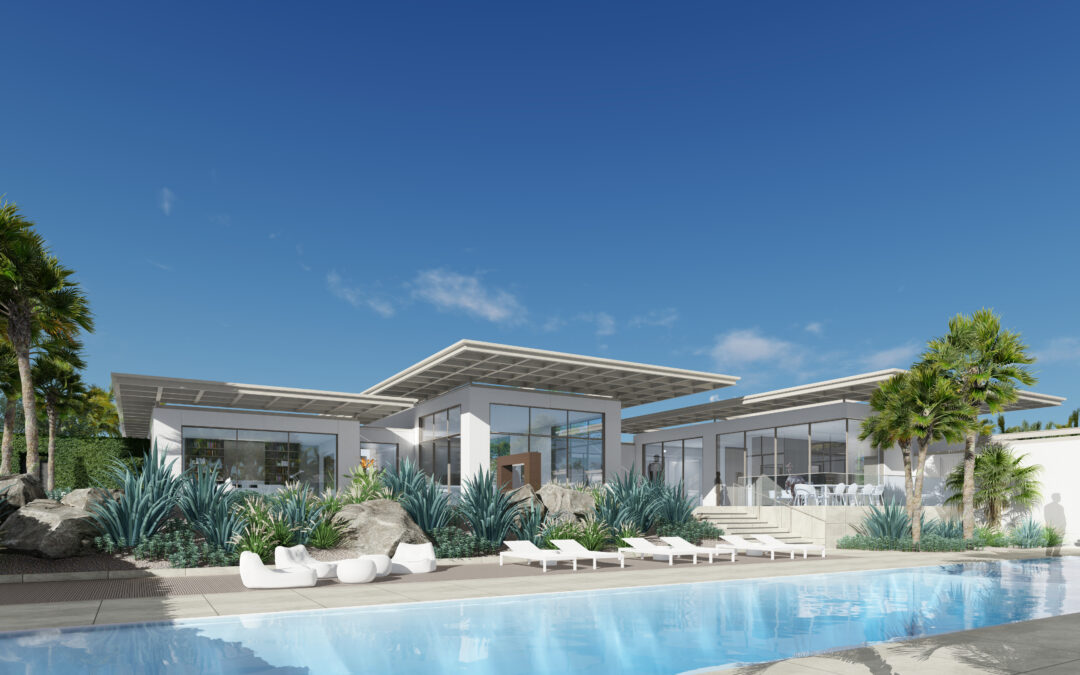For this desert Palm Springs residence, the traditional courtyard typology was split apart to integrate the desert plant life with the interior experience. Six distinct pavilions make up the structure of the house, oriented to maximize the views of the San Jacinto Mountains southwest of the property. Large steel canopies float above each pavilion, framing the mountain views and providing shade from the desert sun. A combination of small, medium, and large gardens and terraces create additional living space and outdoor rooms for private living or entertaining.
The steel canopies floating above each pavilion provide optimal thermal comfort. In the summer months, interior spaces are shaded from the sun, while passive heating is captured during the winter. Photovoltaic panels on the upper roofs harvest energy from the sun year round. Large windows and sliding glass doors offer cross ventilation to each pavilion. Palm Springs Residence is designed as a winter retreat, minimizing the energy usage during peak temperatures.
Palm Springs Residence 2.0
Type: Single-Family Residential
Location: Palm Springs, CA
Status: Nearing Completion
Description
Palm Springs Residence 2.0
For this desert Palm Springs residence, the traditional courtyard typology was split apart to integrate the desert plant life with the interior experience. Six distinct pavilions make up the structure of the house, oriented to maximize the views of the San Jacinto Mountains southwest of the property. Large steel canopies float above each pavilion, framing the mountain views and providing shade from the desert sun. A combination of small, medium, and large gardens and terraces create additional living space and outdoor rooms for private living or entertaining.
The steel canopies floating above each pavilion provide optimal thermal comfort. In the summer months, interior spaces are shaded from the sun, while passive heating is captured during the winter. Photovoltaic panels on the upper roofs harvest energy from the sun year round. Large windows and sliding glass doors offer cross ventilation to each pavilion. Palm Springs Residence is designed as a winter retreat, minimizing the energy usage during peak temperatures.










