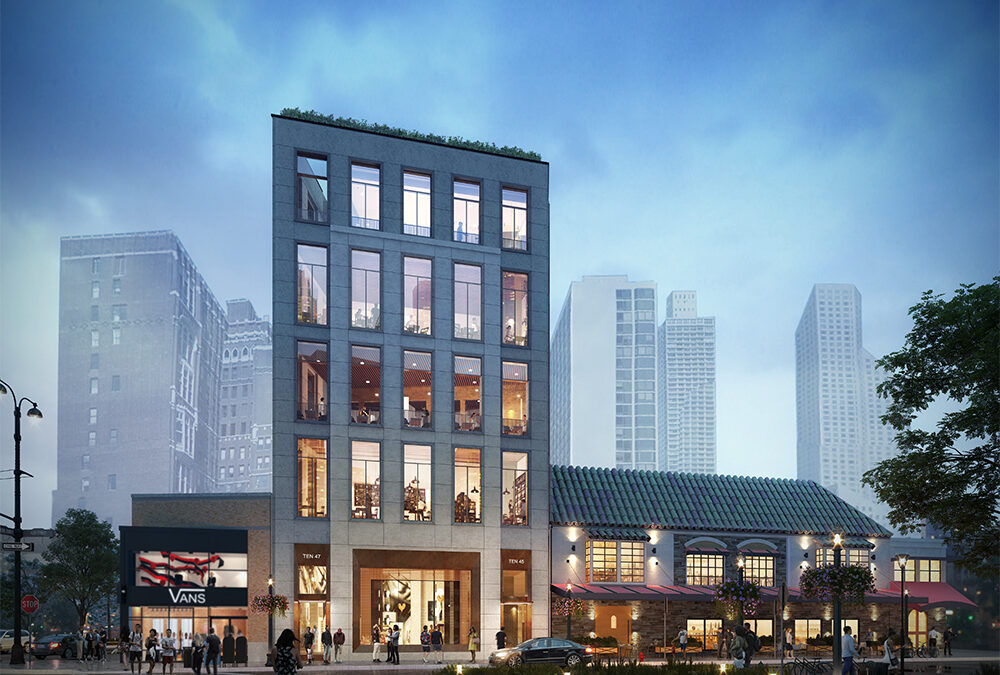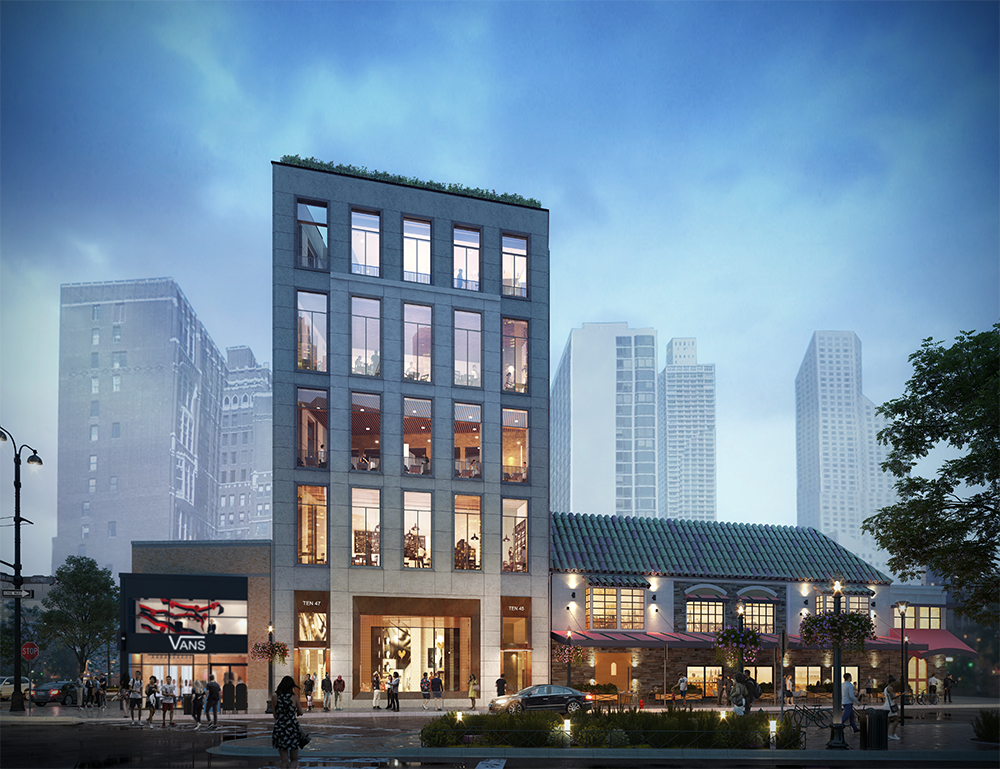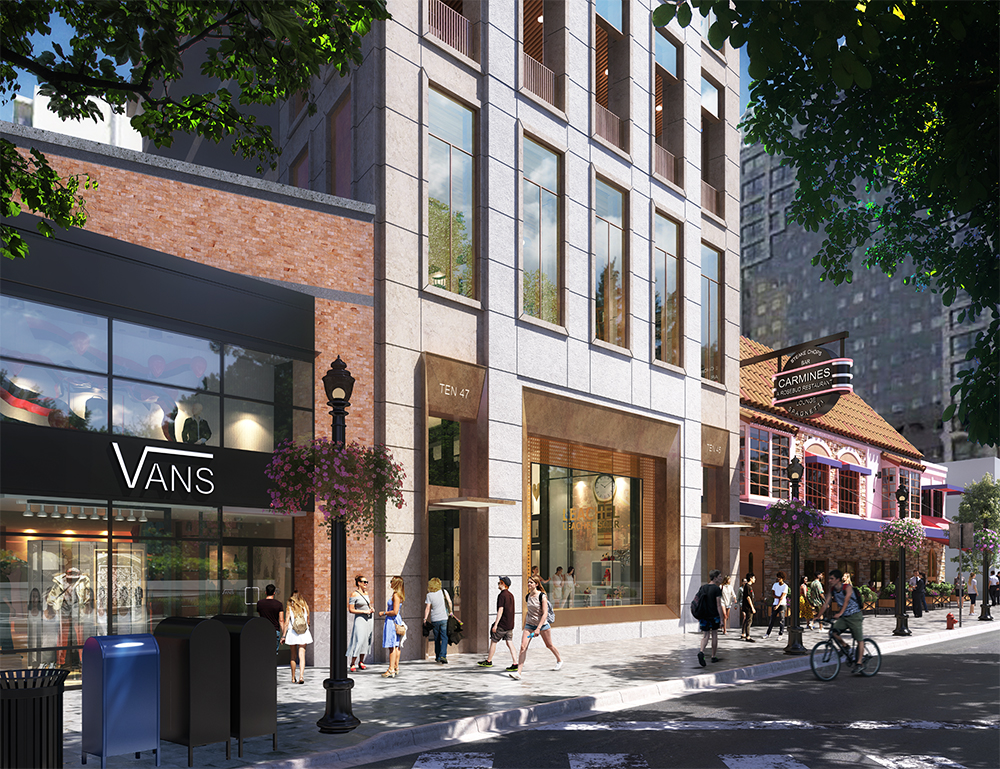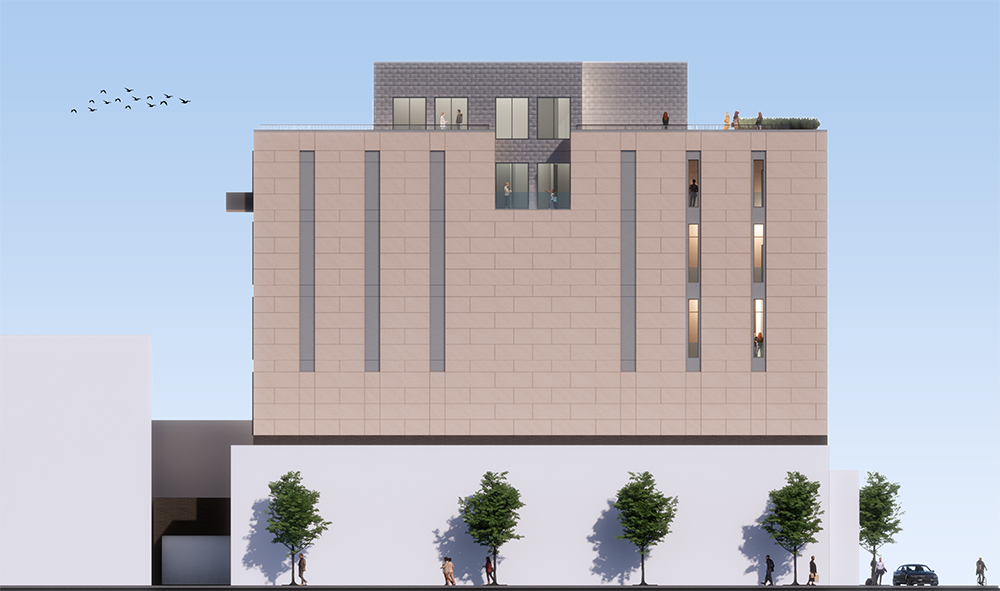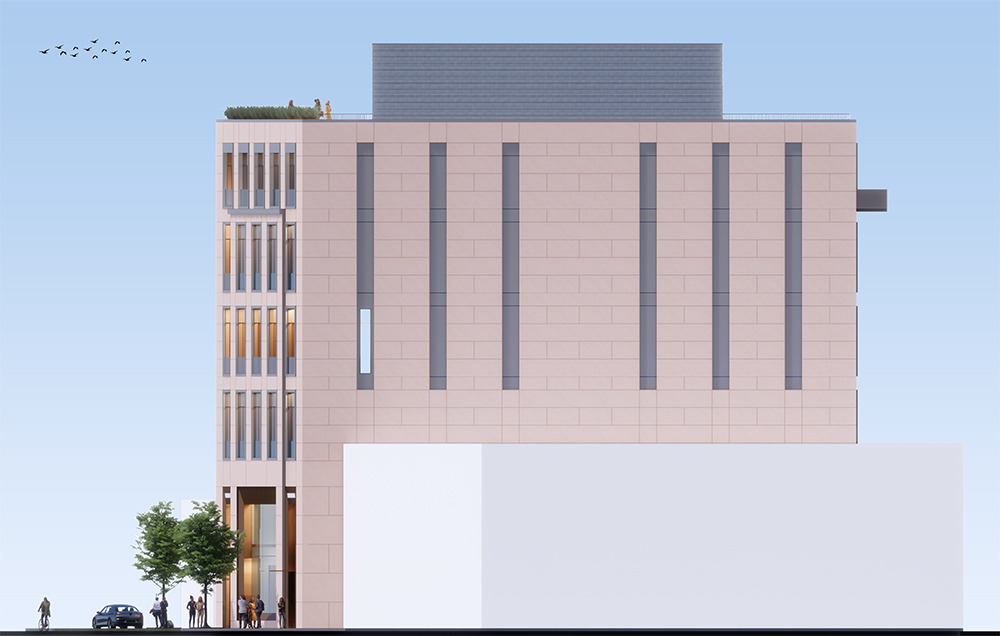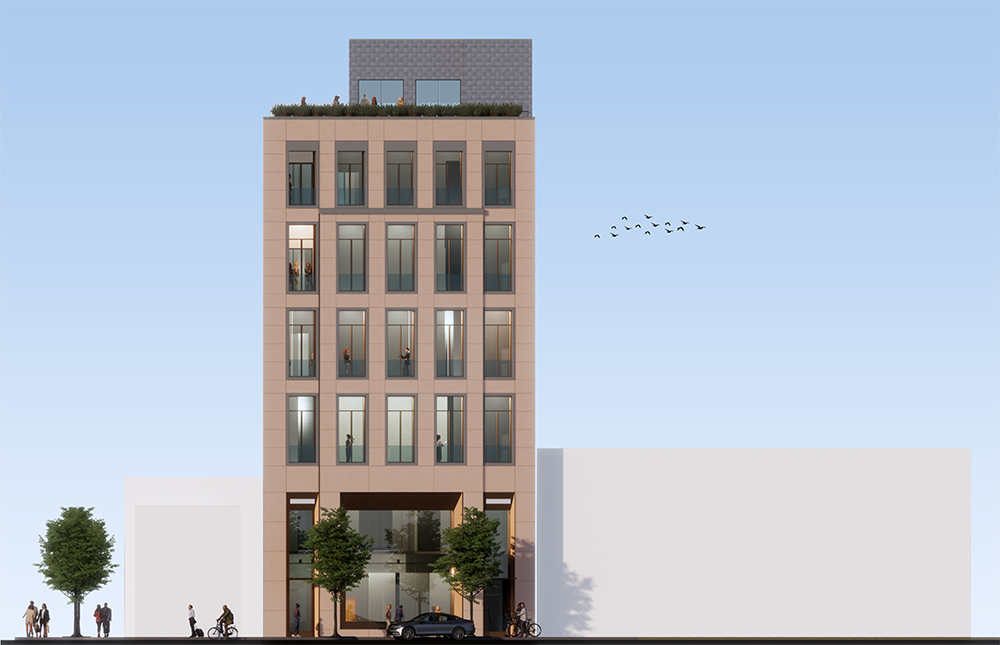1045 North Rush Street is a 6-story mixed-use project that thoughtfully blends the best parts of its Gold Coast neighbors in both scale and rich textures. Located across Mariano Park at the intersection of Rush and State Streets, the mid-rise development connects a unique mix of programming, including upscale street-level retail, off-street dining, and a single, duplex penthouse unit.
At street level, the building’s exterior is distinctive and well-proportioned where dimensioned stone and bronze accents complement a generous amount of glass. Two dedicated entries are located under a canopy of the front façade: one on the north end for the retail space and a second entry on the south end for residential and restaurant-goers. The 7,000sf of retail space and more than twenty-five feet of height inside this single, ground level retailer references the tradition of the best high-end boutiques of Oak Street, just blocks away. Above this active ground level sits a 3-story, 17,000sf restaurant with spacious dining areas and covered terraces with views of Mariano Park.
The 7,800sf penthouse unit occupies the top two floors of the structure. The stone detailing at the lower levels continues up the entirety of the building to render a cohesive, five-level design that both echoes our vintage residential neighbors and elevates the modern Rush Street experience. Landscaped private roof deck punctuate the top levels to provide outdoor entertaining spaces with city views.
The development at 1045 North Rush Street aims to continue the rich vision of Rush Street with the necessary density and community activation.
North Rush Street
Type: Multi-Family Residential, Commercial
Location: Chicago, IL
Size: 31,500 sf
Status: In Progress
Description
North Rush Street
1045 North Rush Street is a 6-story mixed-use project that thoughtfully blends the best parts of its Gold Coast neighbors in both scale and rich textures. Located across Mariano Park at the intersection of Rush and State Streets, the mid-rise development connects a unique mix of programming, including upscale street-level retail, off-street dining, and a single, duplex penthouse unit.
At street level, the building’s exterior is distinctive and well-proportioned where dimensioned stone and bronze accents complement a generous amount of glass. Two dedicated entries are located under a canopy of the front façade: one on the north end for the retail space and a second entry on the south end for residential and restaurant-goers. The 7,000sf of retail space and more than twenty-five feet of height inside this single, ground level retailer references the tradition of the best high-end boutiques of Oak Street, just blocks away. Above this active ground level sits a 3-story, 17,000sf restaurant with spacious dining areas and covered terraces with views of Mariano Park.
The 7,800sf penthouse unit occupies the top two floors of the structure. The stone detailing at the lower levels continues up the entirety of the building to render a cohesive, five-level design that both echoes our vintage residential neighbors and elevates the modern Rush Street experience. Landscaped private roof deck punctuate the top levels to provide outdoor entertaining spaces with city views.
The development at 1045 North Rush Street aims to continue the rich vision of Rush Street with the necessary density and community activation.

