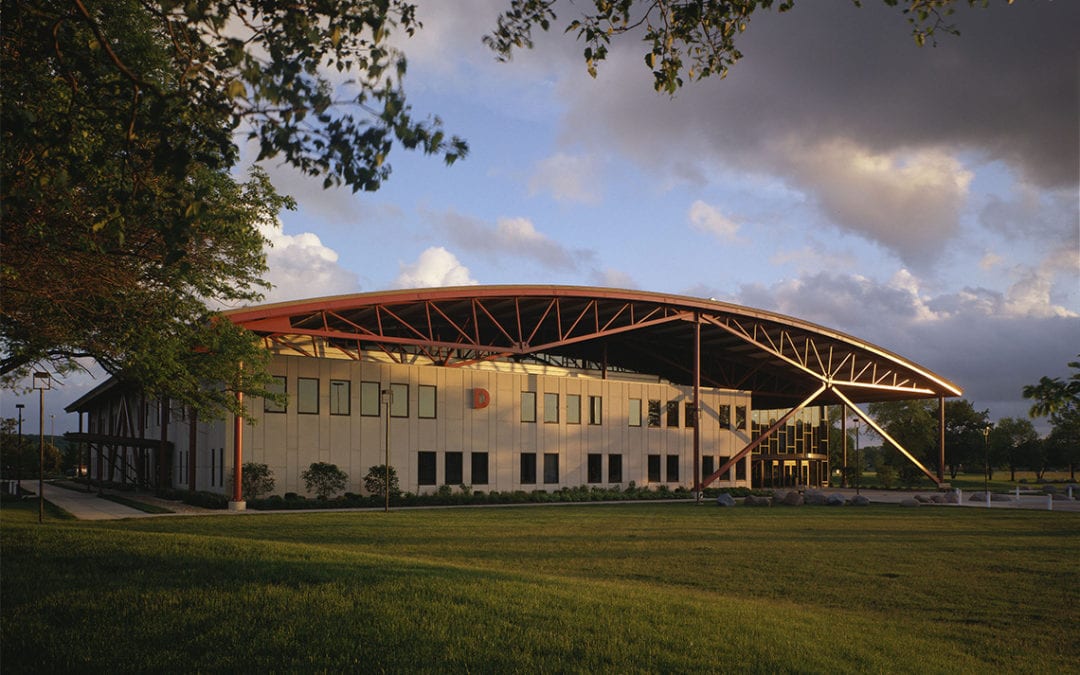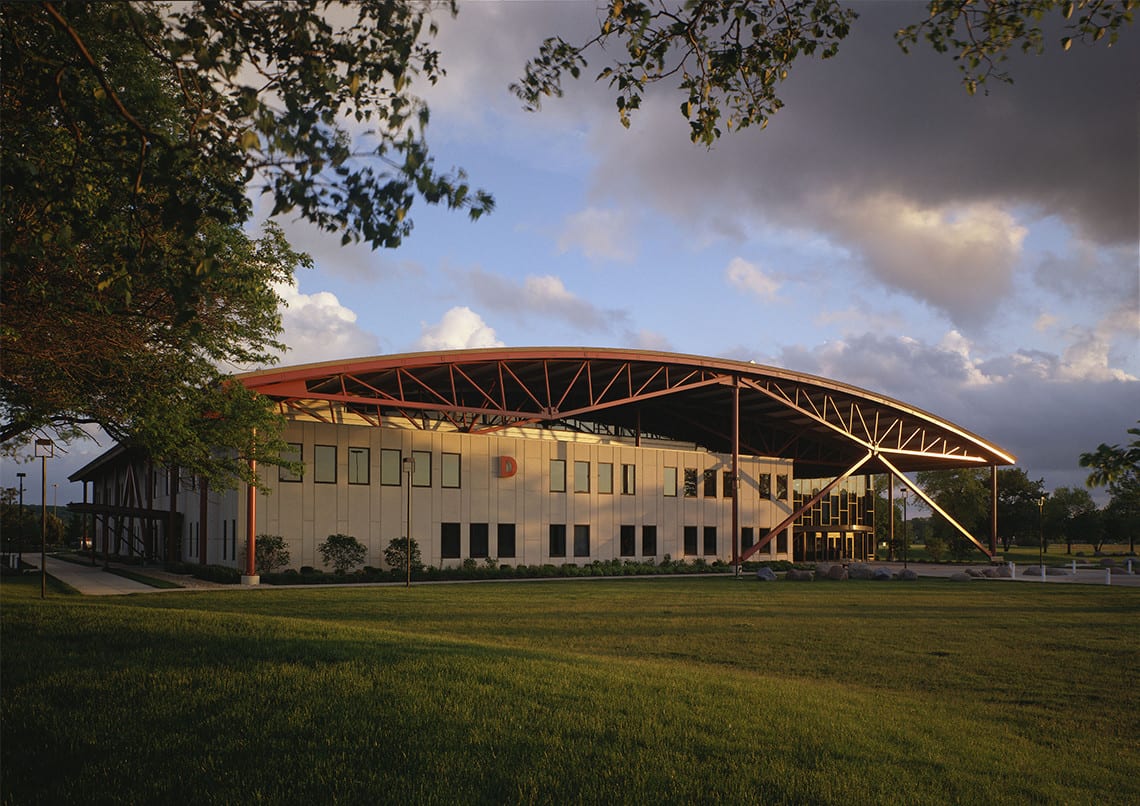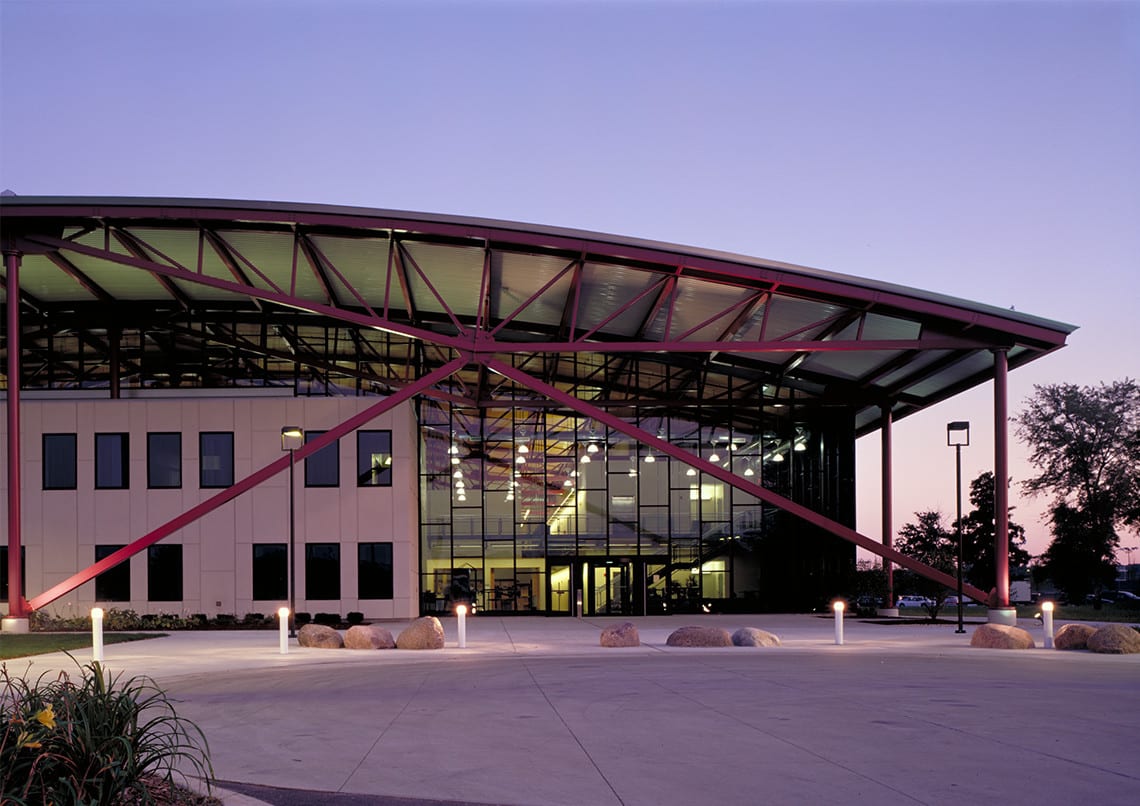Moraine Valley Community College has developed into a dynamic state-funded school with the second largest community college enrollment in Illinois. Rapid growth created the need for a new facility on the college’s campus southwest of Chicago.
Booth Hansen collaborated with Moraine Valley Community College to devise a 60,000 SF building which would accommodate seminar rooms, faculty offices, a bookstore, administrative offices, and thirty-two classrooms. The soil conditions of the site, at the edge of a wetland prairie, challenged the team to design a structure which minimizes foundations and where long-span structural steel trusses support a second level. An interior “street,” continuing the axis of the major circulation of the campus, enhances the center’s communal atmosphere.
The arrangement of the classrooms and offices encloses an open-air bookstore and cyber cafe, creating a social center for the school. Simple materials and efficient structural systems resulted in a cost-efficient construction.
Moraine Valley Classroom Building
Type: Academic
Location: Palos Hills, IL
Year: 2000
Size: 67,000 sf
Description
Moraine Valley Classroom Building
Moraine Valley Community College has developed into a dynamic state-funded school with the second largest community college enrollment in Illinois. Rapid growth created the need for a new facility on the college’s campus southwest of Chicago.
Booth Hansen collaborated with Moraine Valley Community College to devise a 60,000 SF building which would accommodate seminar rooms, faculty offices, a bookstore, administrative offices, and thirty-two classrooms. The soil conditions of the site, at the edge of a wetland prairie, challenged the team to design a structure which minimizes foundations and where long-span structural steel trusses support a second level. An interior “street,” continuing the axis of the major circulation of the campus, enhances the center’s communal atmosphere.
The arrangement of the classrooms and offices encloses an open-air bookstore and cyber cafe, creating a social center for the school. Simple materials and efficient structural systems resulted in a cost-efficient construction.



