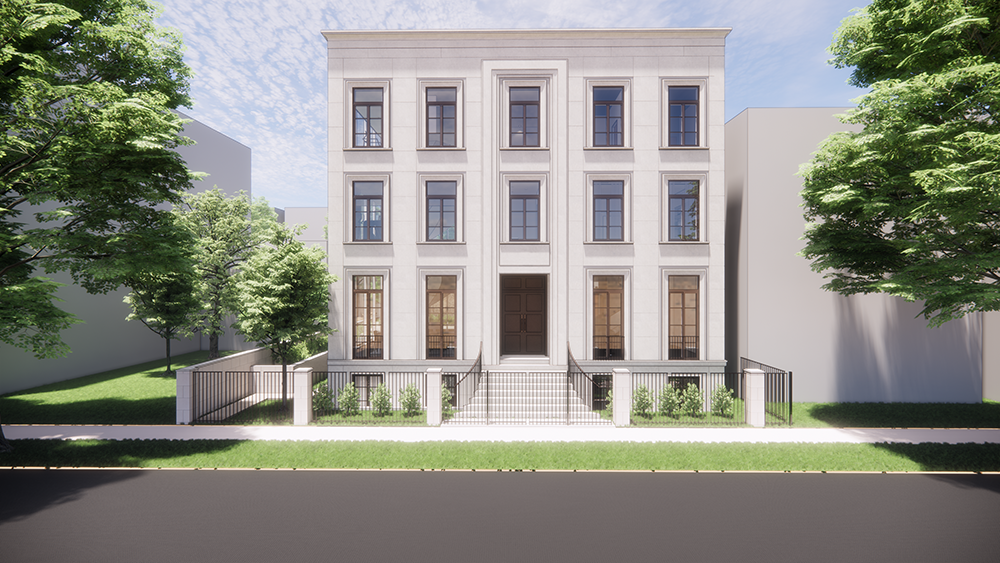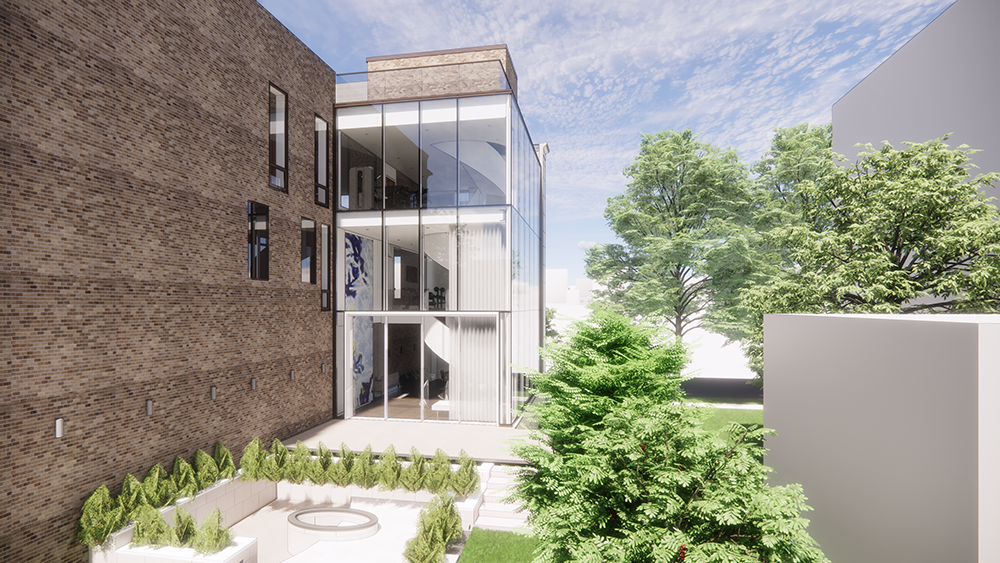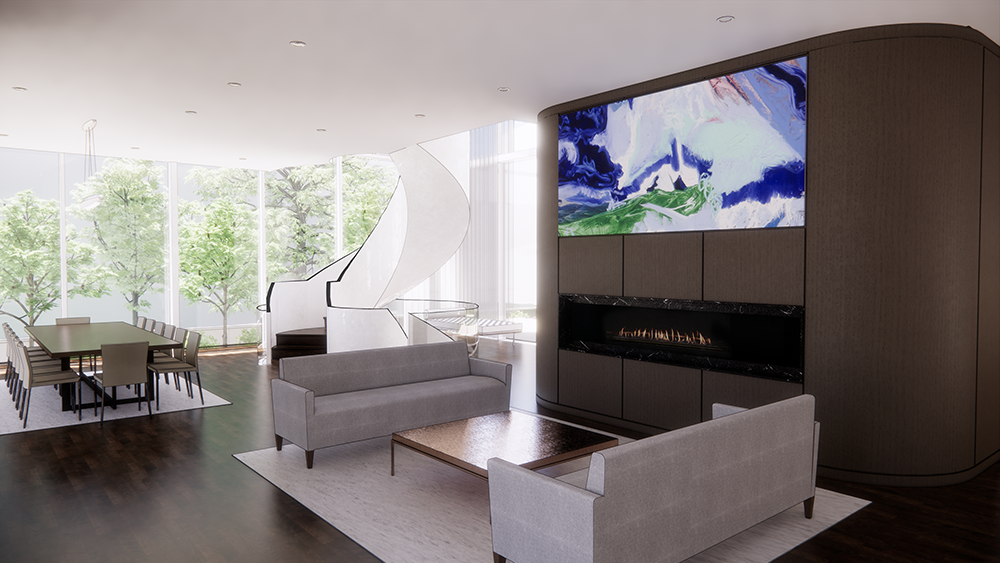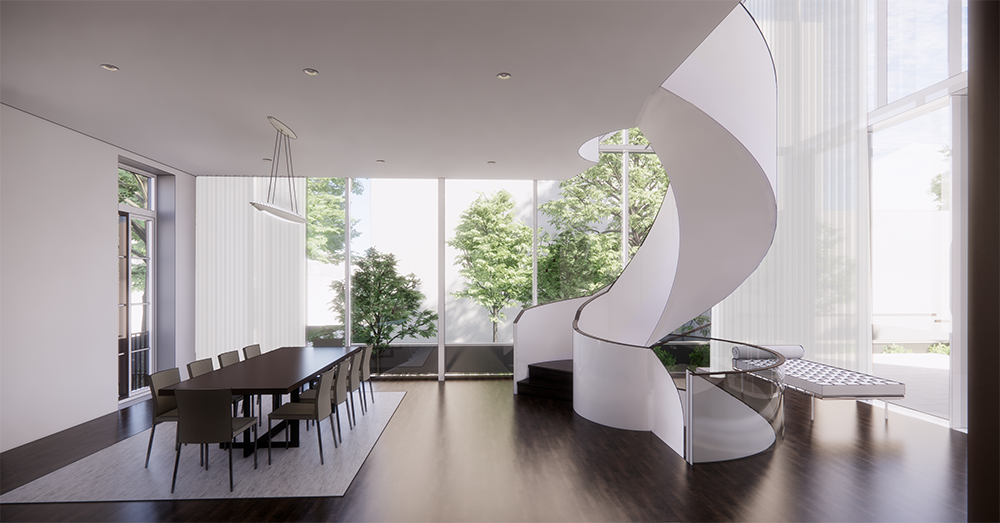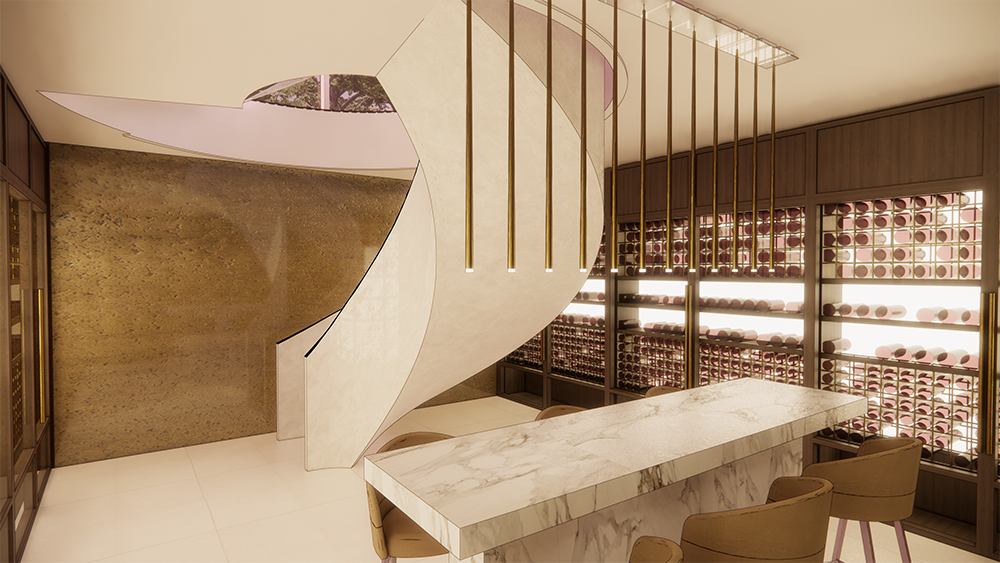The design of the Limestone House is a rehabilitation and addition to an existing urban home that is meant to blend old and new seamlessly on an oversized city lot. The street-facing facade is clad in a refined limestone and punctuated by carefully proportioned windows and French doors. At the center is a stone staircase leading up to a grand entry. What is not apparent from the street are the garden-facing facades of the home with floor to ceiling glass expanses that highlight a sculptural spiral staircase connecting all 4 levels leading to a lower level wine room. The flowing modern interior for the Limestone House includes a large dining room and home gym, both of which highlight visual connectivity to an expanse of private gardens.
Limestone House
Type: Single-Family Residential
Size: 9,500 sf
Status: In Construction
Description
Limestone House
The design of the Limestone House is a rehabilitation and addition to an existing urban home that is meant to blend old and new seamlessly on an oversized city lot. The street-facing facade is clad in a refined limestone and punctuated by carefully proportioned windows and French doors. At the center is a stone staircase leading up to a grand entry. What is not apparent from the street are the garden-facing facades of the home with floor to ceiling glass expanses that highlight a sculptural spiral staircase connecting all 4 levels leading to a lower level wine room. The flowing modern interior for the Limestone House includes a large dining room and home gym, both of which highlight visual connectivity to an expanse of private gardens.

