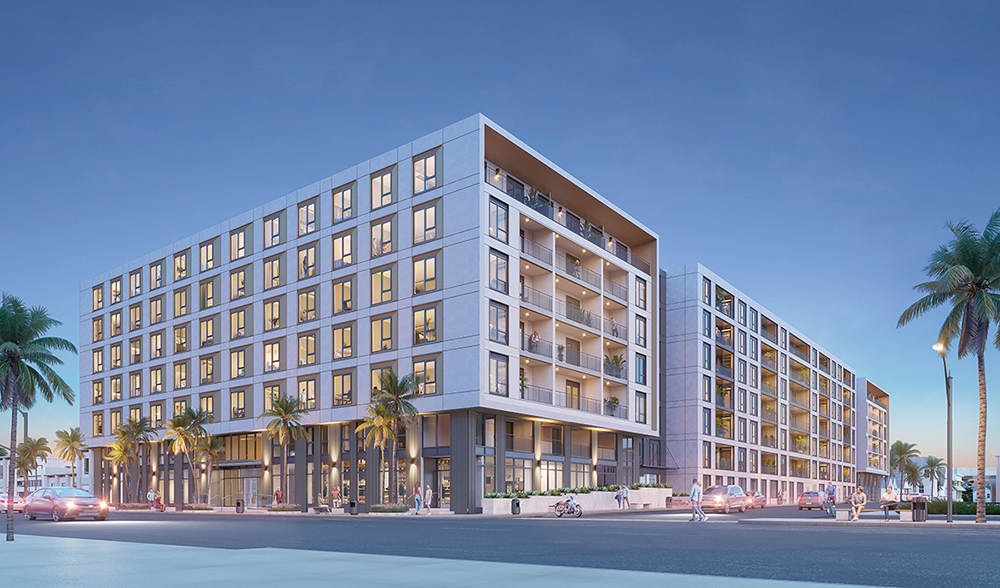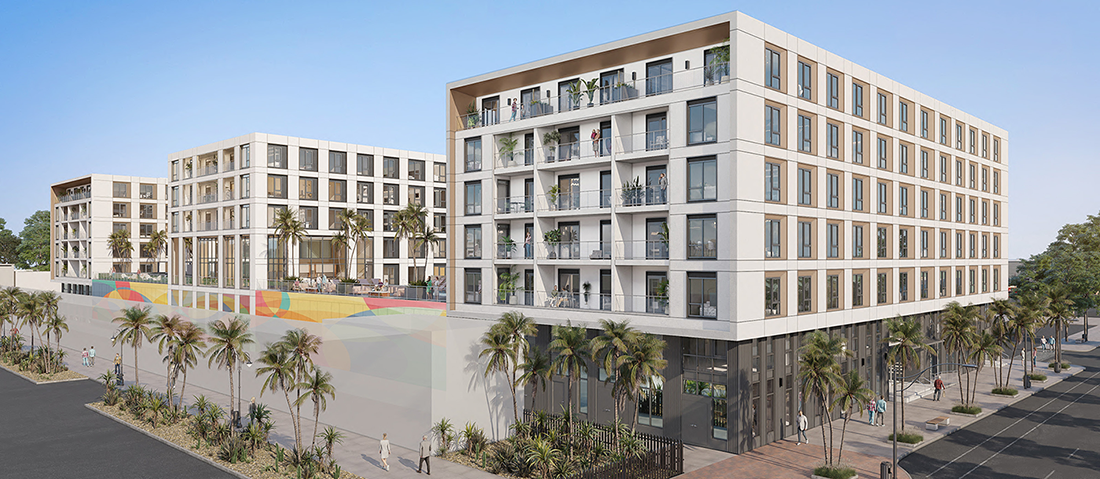This Las Vegas development represents the Art District’s first significant apartment building, making it a noteworthy addition to this thriving neighborhood. In response to the neighborhood’s transformation from light industrial to a vibrant mixed-use community, our design takes an explicitly urban approach. The building is situated on a challenging, deep rectangular site and comprises 311 rental units, including studios, one-bedroom, two-bedroom, and three-bedroom apartments. Additionally, there are 313 indoor parking spaces located from the partial basement up through portions of the second floor. The primary intention was to conceal the parking areas with residential and amenity spaces along the main facades, thereby creating a more appealing urban street atmosphere. The building’s appearance is further enhanced by an elegant neutral palette and refined metal detailing.
In addition to the apartments, upscale amenities and boutique retail spaces are included. The building’s design transitions from a rectangular base on the first two floors to an “E” shape from the third through seventh floors. This configuration creates two spacious south-facing amenity terraces that feature a pool, spa, fitness center, and lounges, all offering panoramic views of the Las Vegas Strip.
Las Vegas Arts
Type: Multi-Family Residential
Location: Las Vegas, NV
Size: 391,000 SF
Status: In Design
Description
Las Vegas Arts
This Las Vegas development represents the Art District’s first significant apartment building, making it a noteworthy addition to this thriving neighborhood. In response to the neighborhood’s transformation from light industrial to a vibrant mixed-use community, our design takes an explicitly urban approach. The building is situated on a challenging, deep rectangular site and comprises 311 rental units, including studios, one-bedroom, two-bedroom, and three-bedroom apartments. Additionally, there are 313 indoor parking spaces located from the partial basement up through portions of the second floor. The primary intention was to conceal the parking areas with residential and amenity spaces along the main facades, thereby creating a more appealing urban street atmosphere. The building’s appearance is further enhanced by an elegant neutral palette and refined metal detailing.
In addition to the apartments, upscale amenities and boutique retail spaces are included. The building’s design transitions from a rectangular base on the first two floors to an “E” shape from the third through seventh floors. This configuration creates two spacious south-facing amenity terraces that feature a pool, spa, fitness center, and lounges, all offering panoramic views of the Las Vegas Strip.


