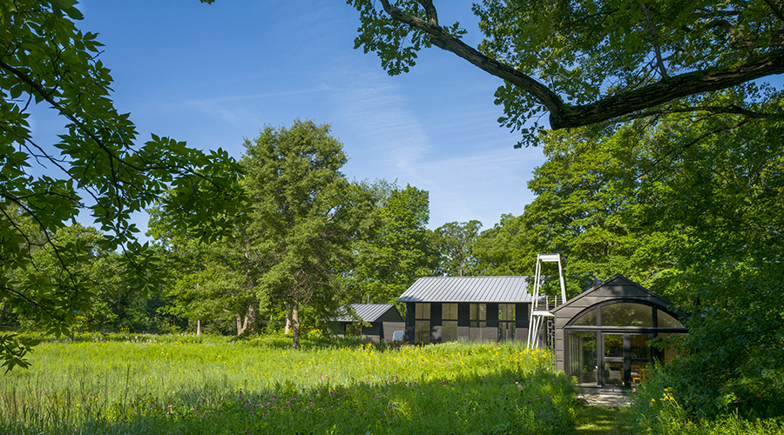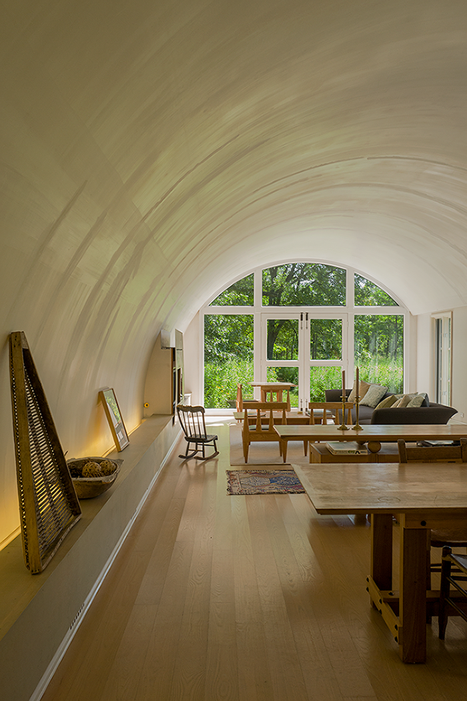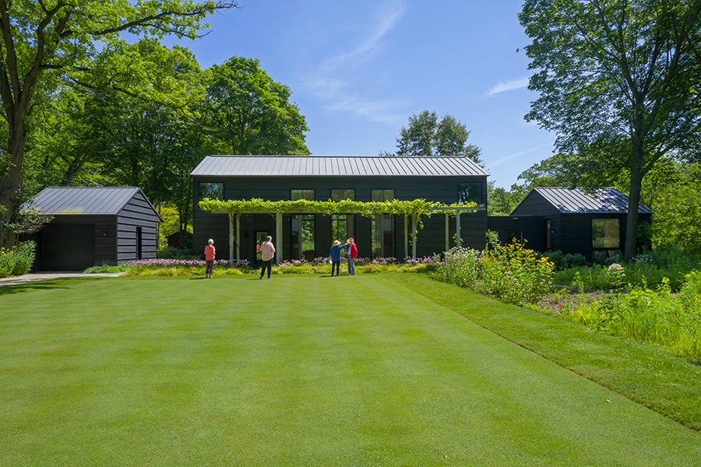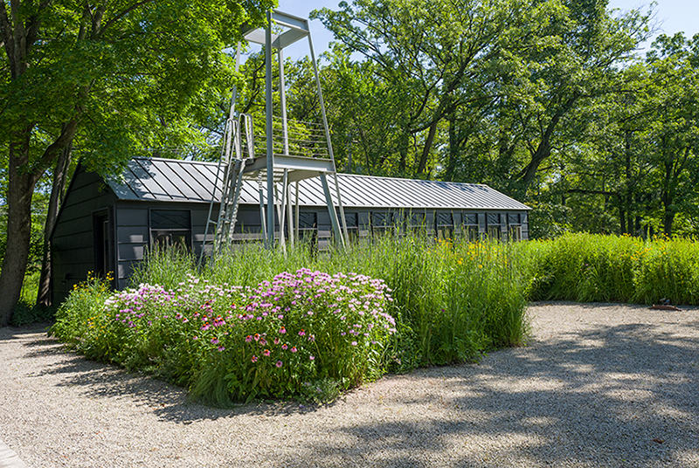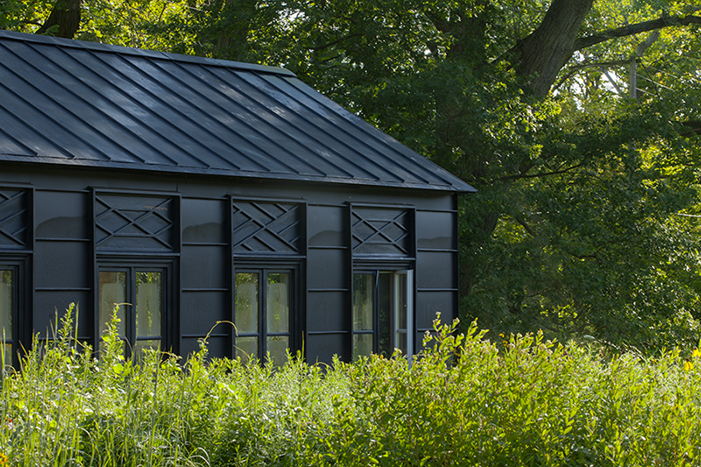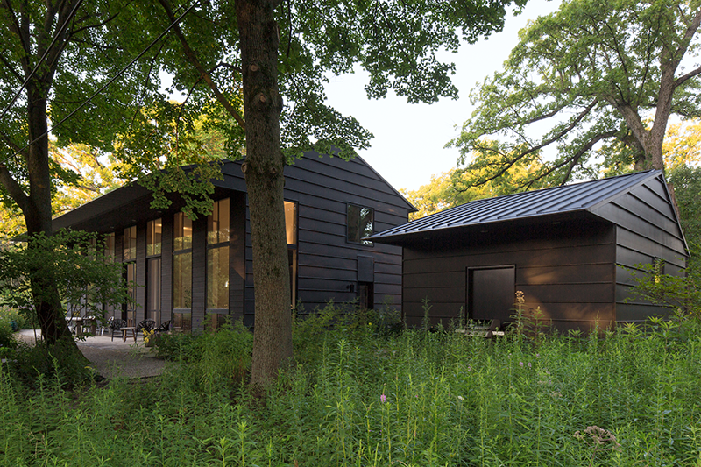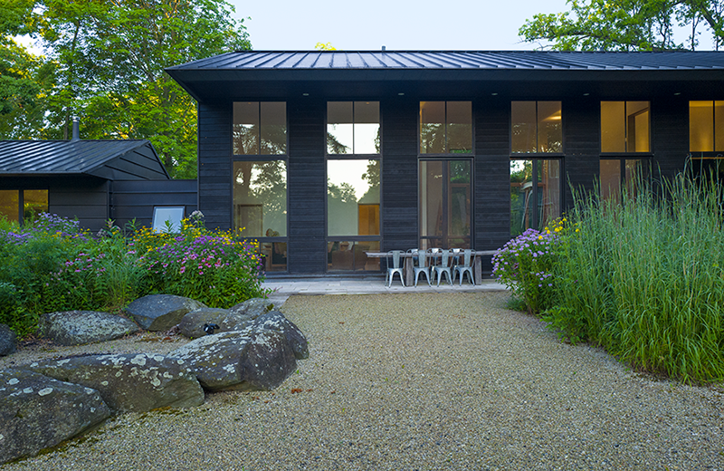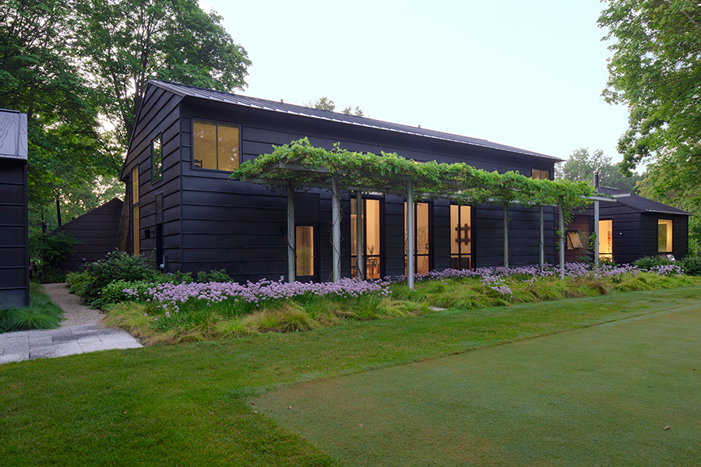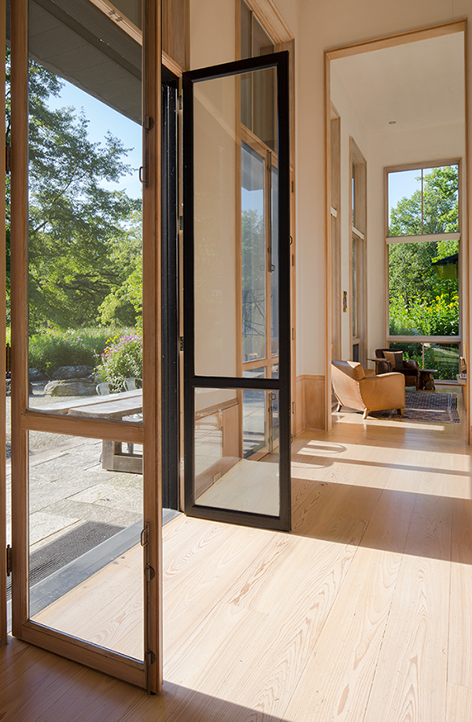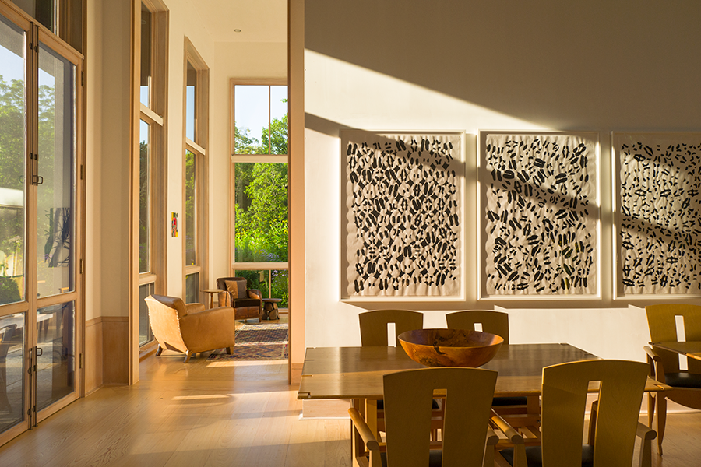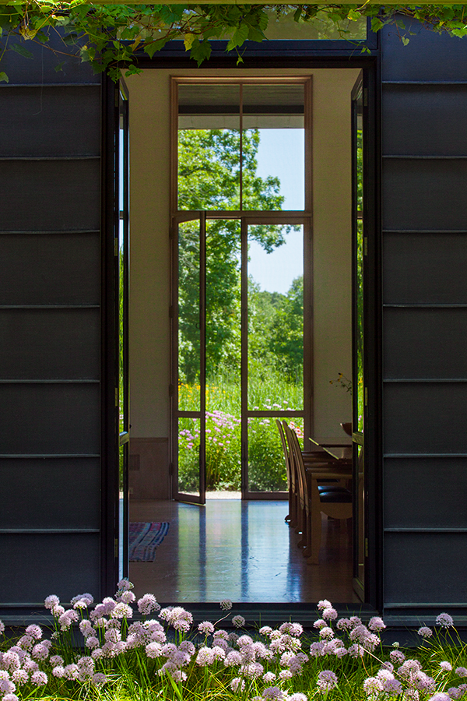Set at the edge of an old farm on a bluff overlooking Lake Michigan is an arrangement of structures that have been added to for over 25 years. The “Chicken Coop” was the “found object” on the site for Lake Bluff Residence that first took form on the prairie. Out of an original farm coop, a shotgun interior with an arched ceiling was carved and punctuated with expansive glass doors facing south. Its open interiors frame expansive ground-level views for a modest living space clad in dark grey, stained wood. Then, as an anchor in the landscape, a yellow, steel-framed viewing tower stands vertically to announce the coop’s entry and to invite visitors to climb above the prairie for a rare, bird’s-eye perspective. Years later, these structures were added to with the “zinc house” that mimics the proportions of a barn. To make a minimal mark on this pristine landscape, this structure is modest in plan. Then, in opposition to the coop, with high ceilings and extremely tall pairs of glass doors, the views from this home are vertical to include land and sky and frame an occasional, distant old-growth tree. The site has been further added to over the last decade, but always modestly and in deference to this unique site in order to preserve its untouched character. This assemblage of structures that make up Lake Bluff Residence not only displays the importance of proportioned form-making and well considered detailing, but also illustrates our keen sense of stewardship.
Lake Bluff Residence
Type: Single-Family Residential
Location: Lake Bluff, IL
Year: 1998-2013
Description
Lake Bluff Residence
Set at the edge of an old farm on a bluff overlooking Lake Michigan is an arrangement of structures that have been added to for over 25 years. The “Chicken Coop” was the “found object” on the site for Lake Bluff Residence that first took form on the prairie. Out of an original farm coop, a shotgun interior with an arched ceiling was carved and punctuated with expansive glass doors facing south. Its open interiors frame expansive ground-level views for a modest living space clad in dark grey, stained wood. Then, as an anchor in the landscape, a yellow, steel-framed viewing tower stands vertically to announce the coop’s entry and to invite visitors to climb above the prairie for a rare, bird’s-eye perspective. Years later, these structures were added to with the “zinc house” that mimics the proportions of a barn. To make a minimal mark on this pristine landscape, this structure is modest in plan. Then, in opposition to the coop, with high ceilings and extremely tall pairs of glass doors, the views from this home are vertical to include land and sky and frame an occasional, distant old-growth tree. The site has been further added to over the last decade, but always modestly and in deference to this unique site in order to preserve its untouched character. This assemblage of structures that make up Lake Bluff Residence not only displays the importance of proportioned form-making and well considered detailing, but also illustrates our keen sense of stewardship.

