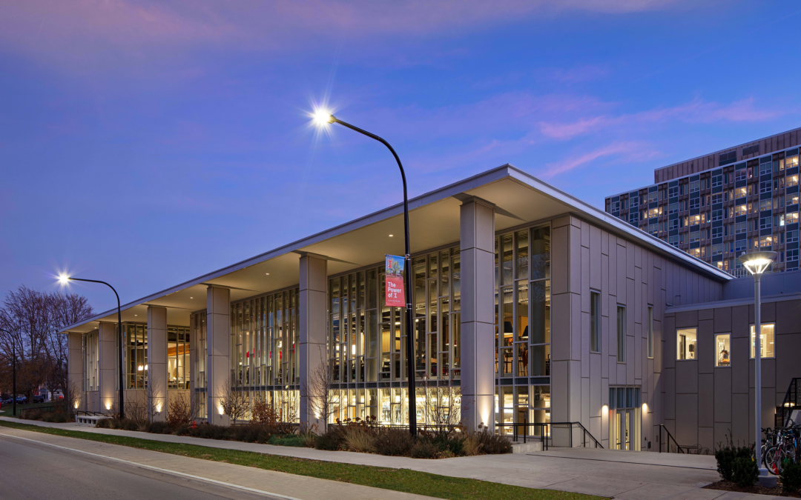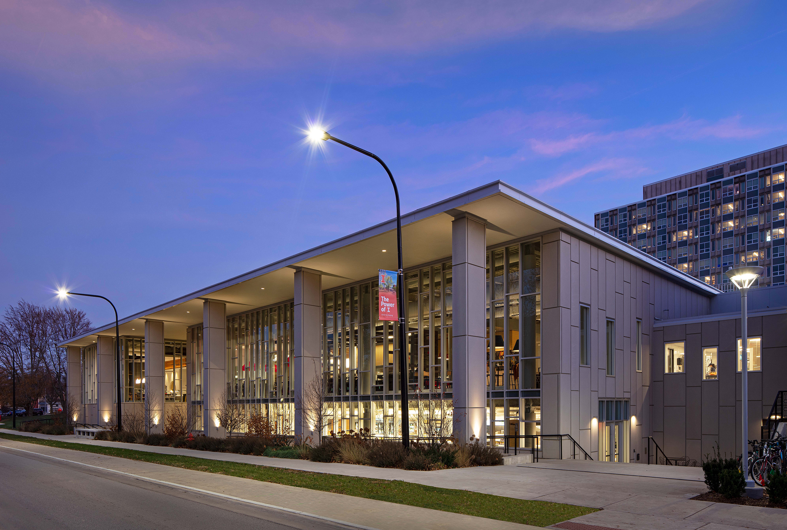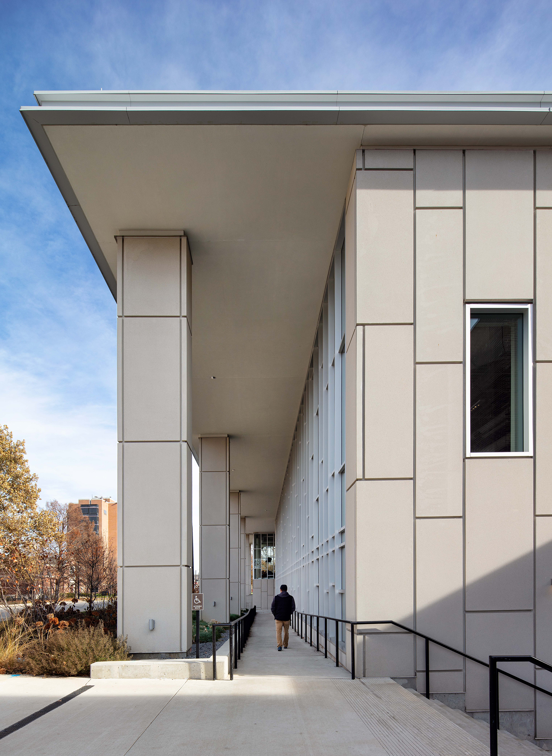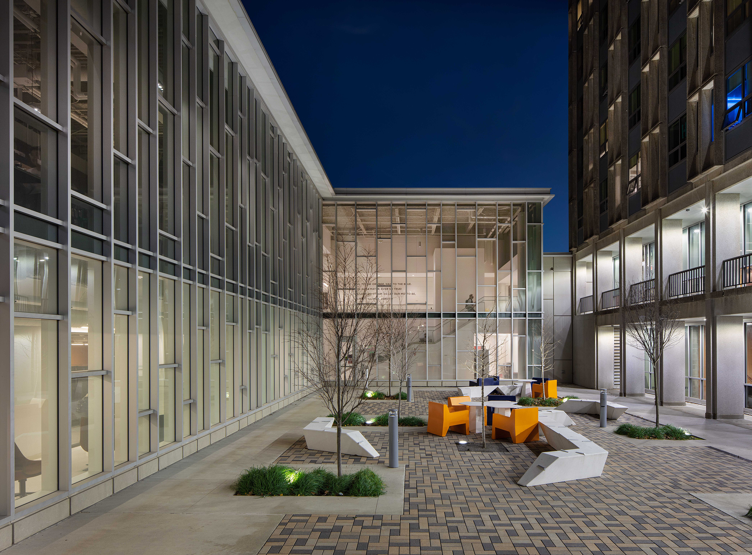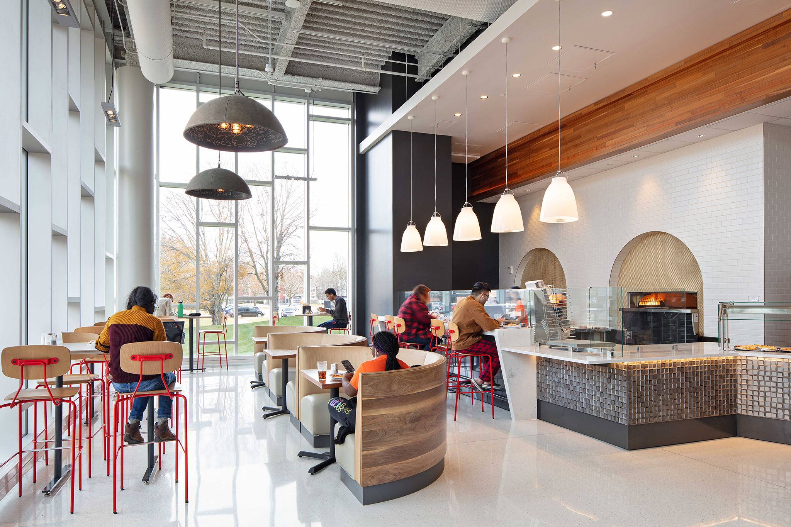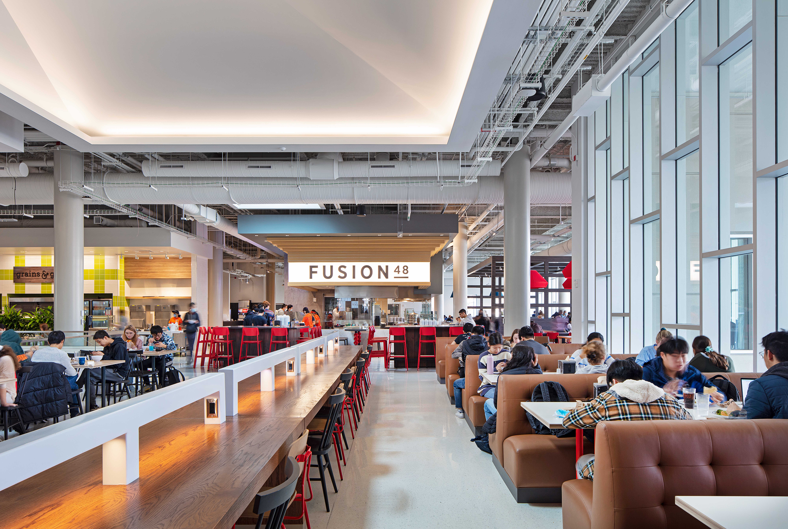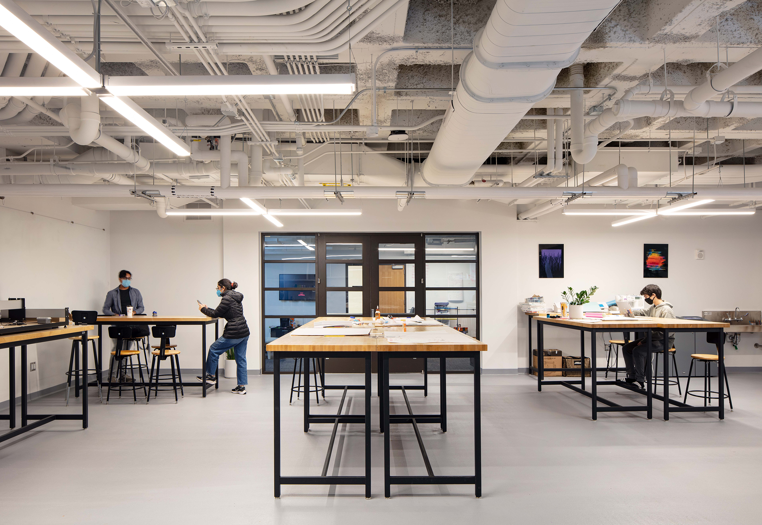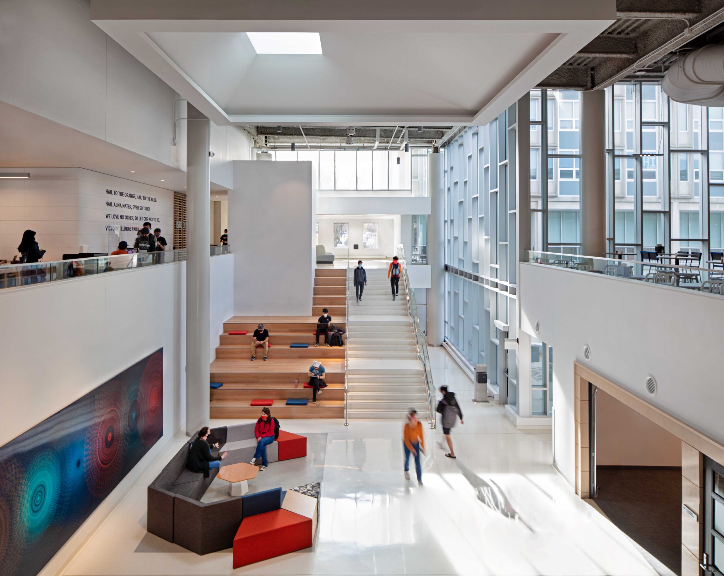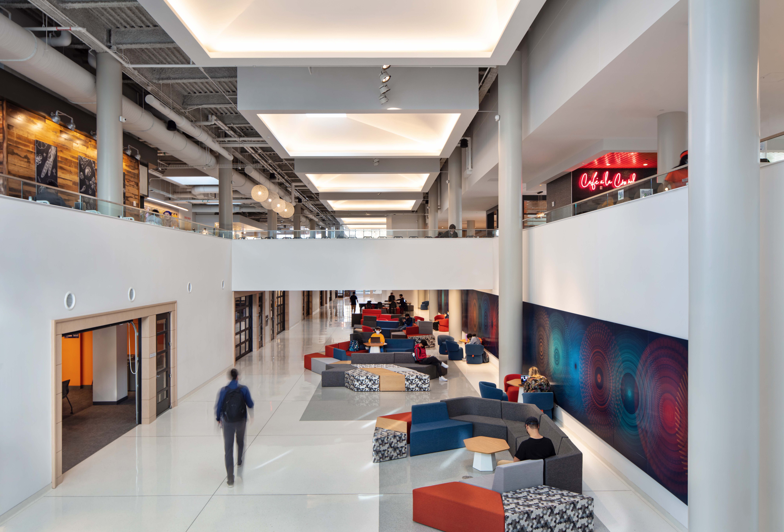ISR’s two residence halls, Townsend and Wardall, connect directly to the dining hall. The updated dining facility fits within the context of these 1960s precast structures while integrating modern elements. To facilitate both halls remaining open to students during construction, Booth Hansen developed a schedule that minimized disruption while complex-wide systems were upgraded and connected. In addition, the project is LEED Silver Certified through a variety of sustainable strategies including an extensive green roof and water savings measures.
On Green Street, students enter the dining hall via the lower level, which boasts a tea bar and convenience store. The lower level is also home to the University’s Innovation Living Learning Community, featuring The Garage, a dedicated workspace to help students with their creative and entrepreneurial projects. A monumental staircase with seating for students connects to the first floor, where nine different “micro-restaurants” provide a variety of cuisines and healthy made-to-order food options.
Together with BakerGroup, a leading dining consultant, Booth Hansen created unique identities for each of these micro-restaurants and designed an assortment of seating spaces that allow students to dine comfortably either individually or in groups. The new addition and renovation make ISR one of the largest University dining facilities in the country able to serve a capacity of more than 1,300 students.
Awards: Food Management’s 2022 Best Concept Awards – Best Renovation
Illinois Street Residential Dining + Student Center
Type: Academic
Location: Champaign, IL
Year: 2021
Size: 106,000 sf
LEED: Silver
Description
Illinois Street Residential Dining + Student Center
ISR’s two residence halls, Townsend and Wardall, connect directly to the dining hall. The updated dining facility fits within the context of these 1960s precast structures while integrating modern elements. To facilitate both halls remaining open to students during construction, Booth Hansen developed a schedule that minimized disruption while complex-wide systems were upgraded and connected. In addition, the project is LEED Silver Certified through a variety of sustainable strategies including an extensive green roof and water savings measures.
On Green Street, students enter the dining hall via the lower level, which boasts a tea bar and convenience store. The lower level is also home to the University’s Innovation Living Learning Community, featuring The Garage, a dedicated workspace to help students with their creative and entrepreneurial projects. A monumental staircase with seating for students connects to the first floor, where nine different “micro-restaurants” provide a variety of cuisines and healthy made-to-order food options.
Together with BakerGroup, a leading dining consultant, Booth Hansen created unique identities for each of these micro-restaurants and designed an assortment of seating spaces that allow students to dine comfortably either individually or in groups. The new addition and renovation make ISR one of the largest University dining facilities in the country able to serve a capacity of more than 1,300 students.
Awards: Food Management’s 2022 Best Concept Awards – Best Renovation

