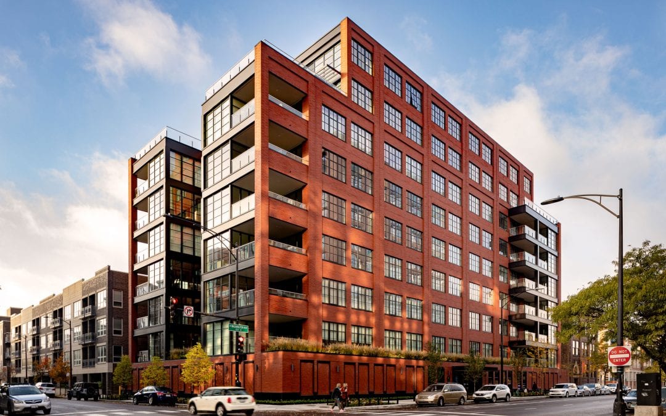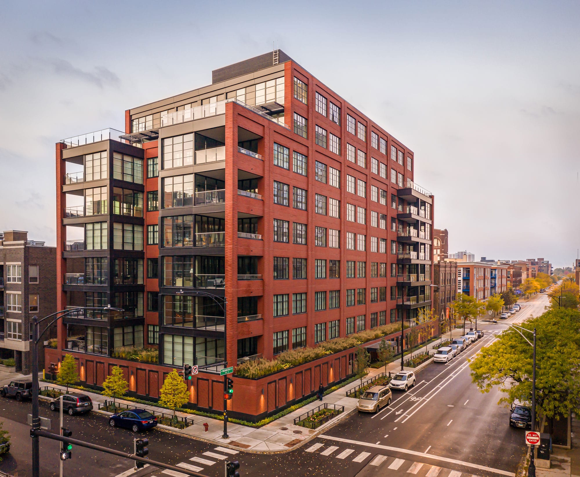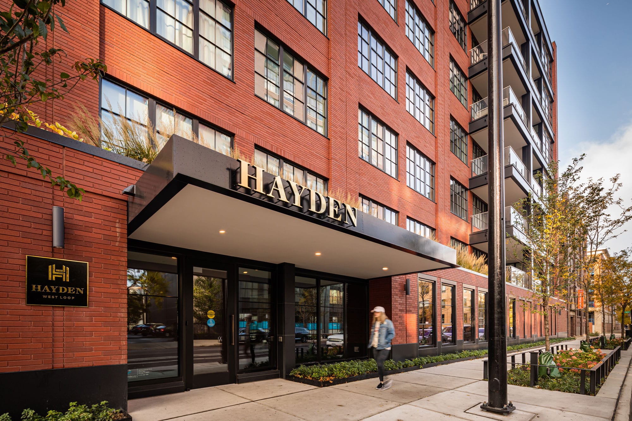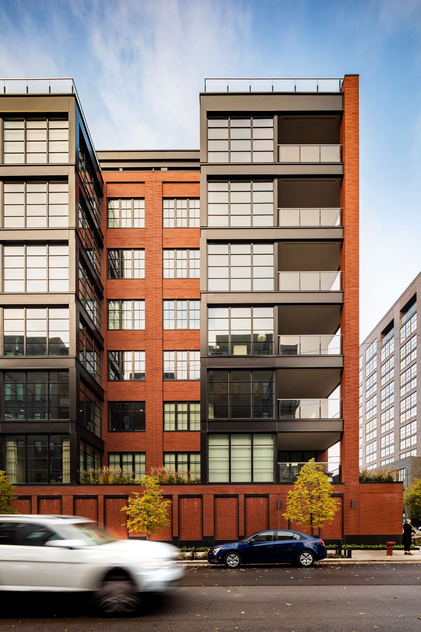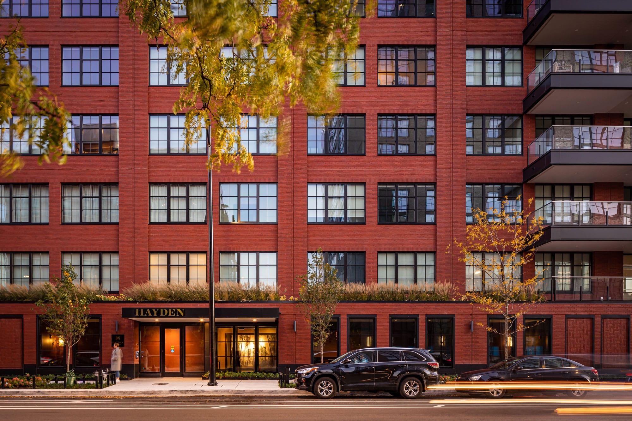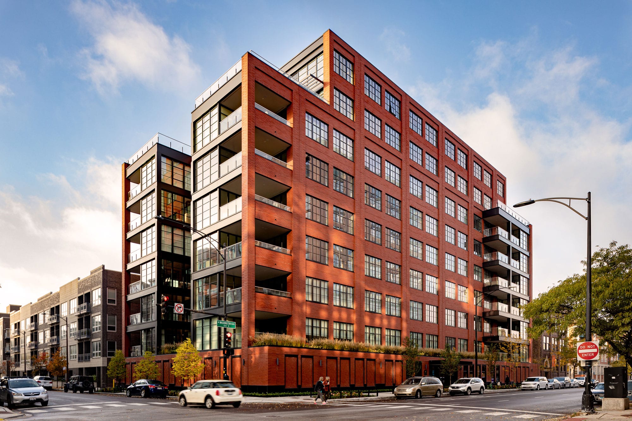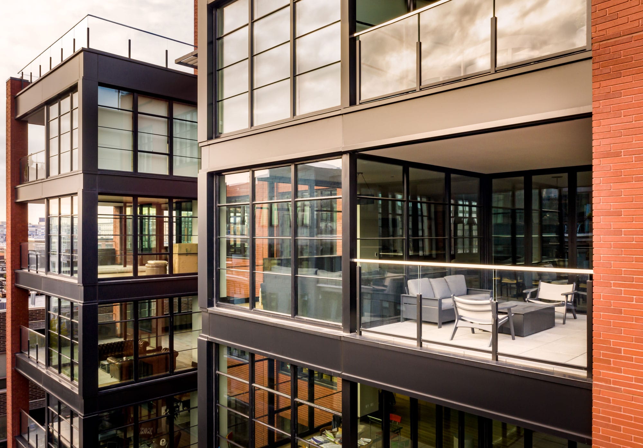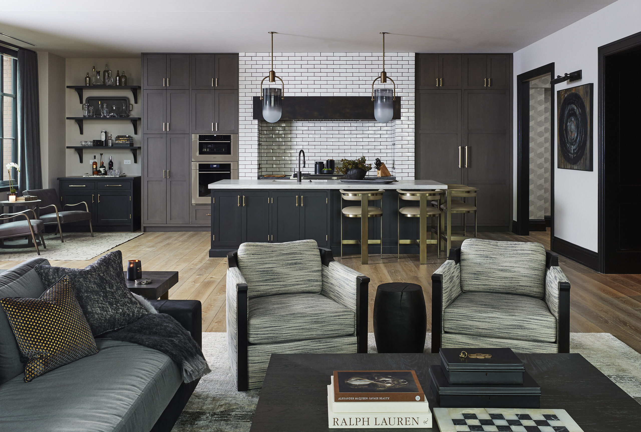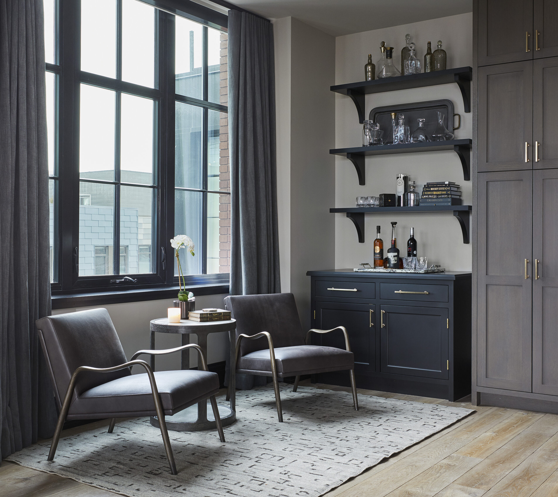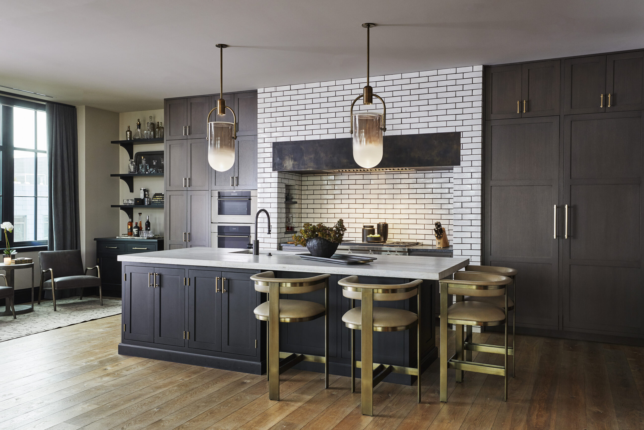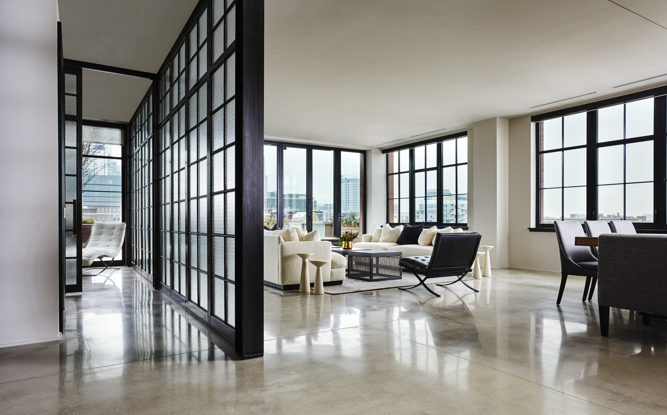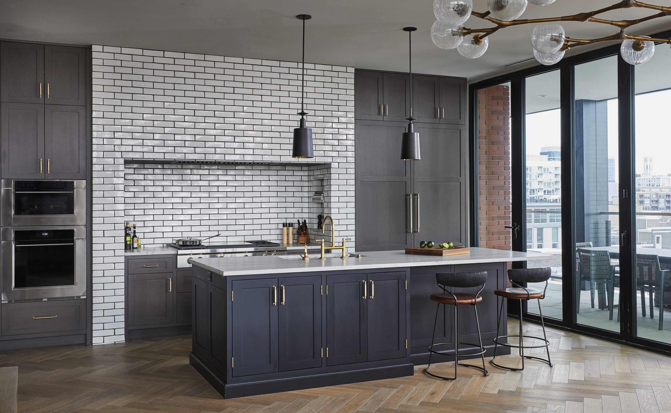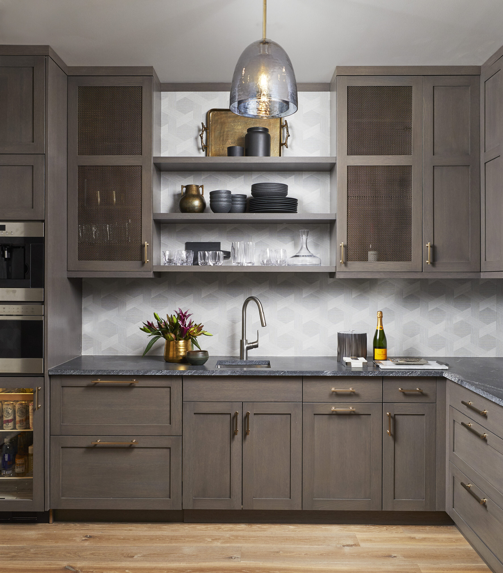This nine-story, 28-unit condominium building, developed by Sulo Development, appeals to the resident who wants to live in the vibrant West Loop neighborhood and have the feel of single-family home ownership.
Three-bedroom units and four-bedroom duplex units are configured to create open, flexible living areas adjacent to unique “three season” rooms and expansive landscaped terraces. Large, gridded windows create transparency and views of the neighborhood and downtown skyline. Reinforcing the experience of single-family living, units are accessed by a semi-private elevator opening directly into each unit.
The exterior of Hayden West Loop is a modern reconfiguring of the local historic industrial aesthetic of the area. The façade employs standard materials such as brick, metal, stone, and glass but elevates these materials in their detailing.
Amenities include a heated garage, lounge and party room. High ceilings and finely crafted interior finishes throughout further enhance this “elegant loft” concept.
Hayden West Loop
Type: Multi-Family Residential
Location: Chicago, IL
Year: 2019
Size: 100,000 sf
Description
Hayden West Loop
This nine-story, 28-unit condominium building, developed by Sulo Development, appeals to the resident who wants to live in the vibrant West Loop neighborhood and have the feel of single-family home ownership.
Three-bedroom units and four-bedroom duplex units are configured to create open, flexible living areas adjacent to unique “three season” rooms and expansive landscaped terraces. Large, gridded windows create transparency and views of the neighborhood and downtown skyline. Reinforcing the experience of single-family living, units are accessed by a semi-private elevator opening directly into each unit.
The exterior of Hayden West Loop is a modern reconfiguring of the local historic industrial aesthetic of the area. The façade employs standard materials such as brick, metal, stone, and glass but elevates these materials in their detailing.
Amenities include a heated garage, lounge and party room. High ceilings and finely crafted interior finishes throughout further enhance this “elegant loft” concept.

