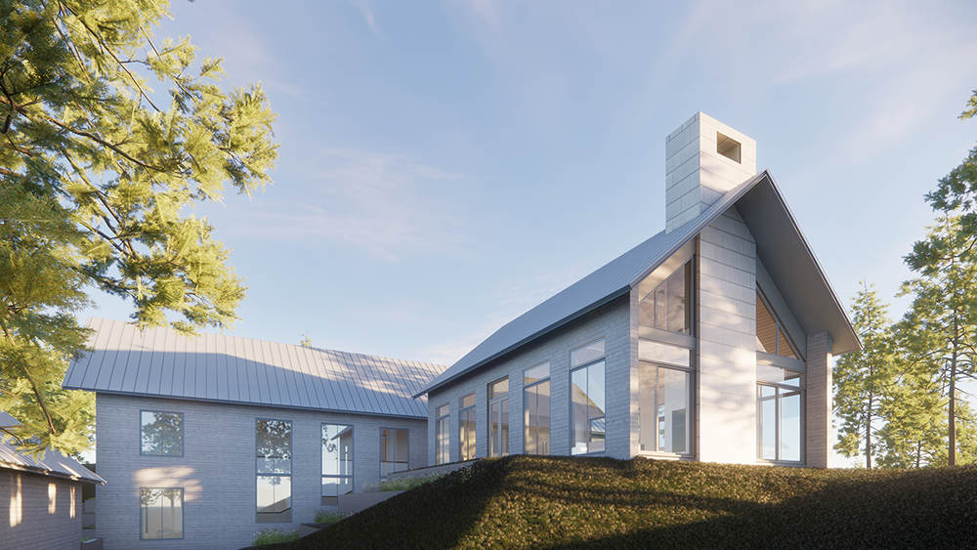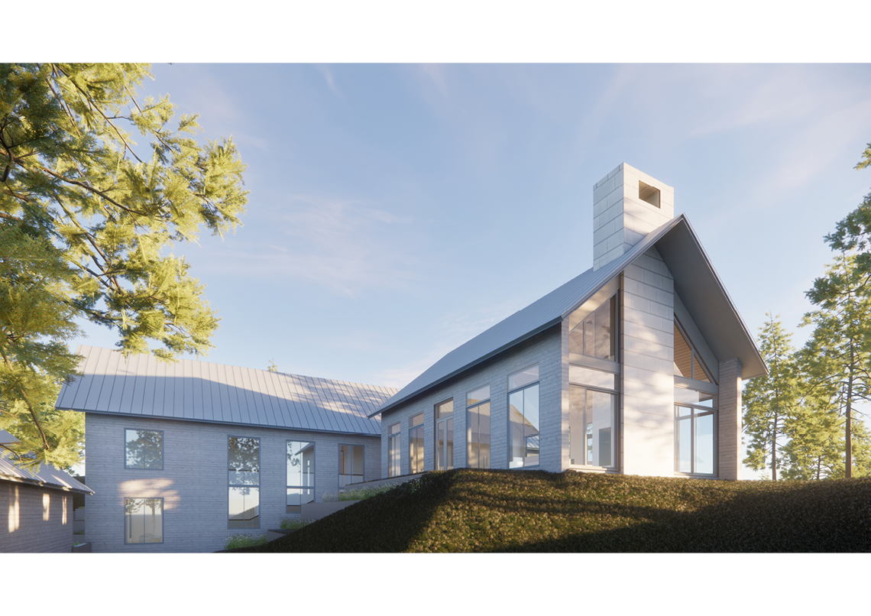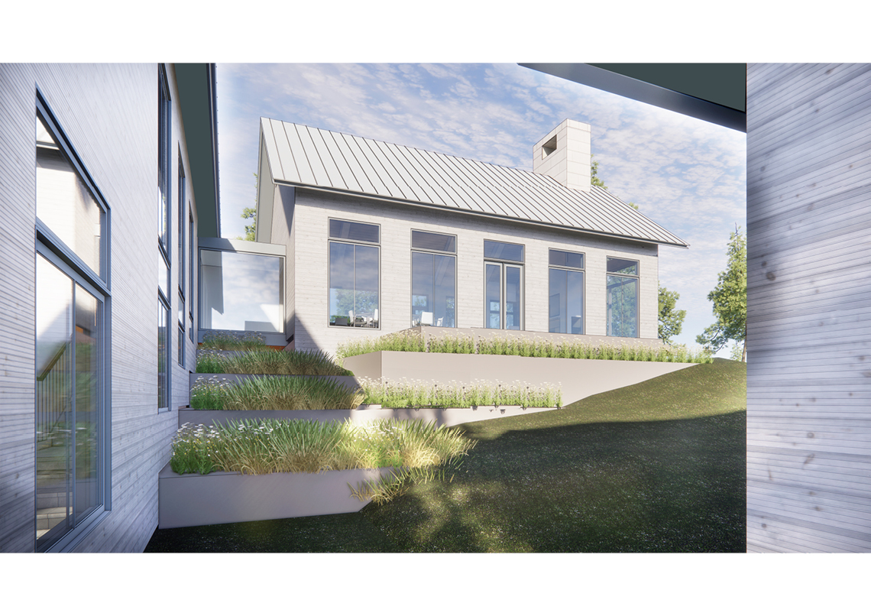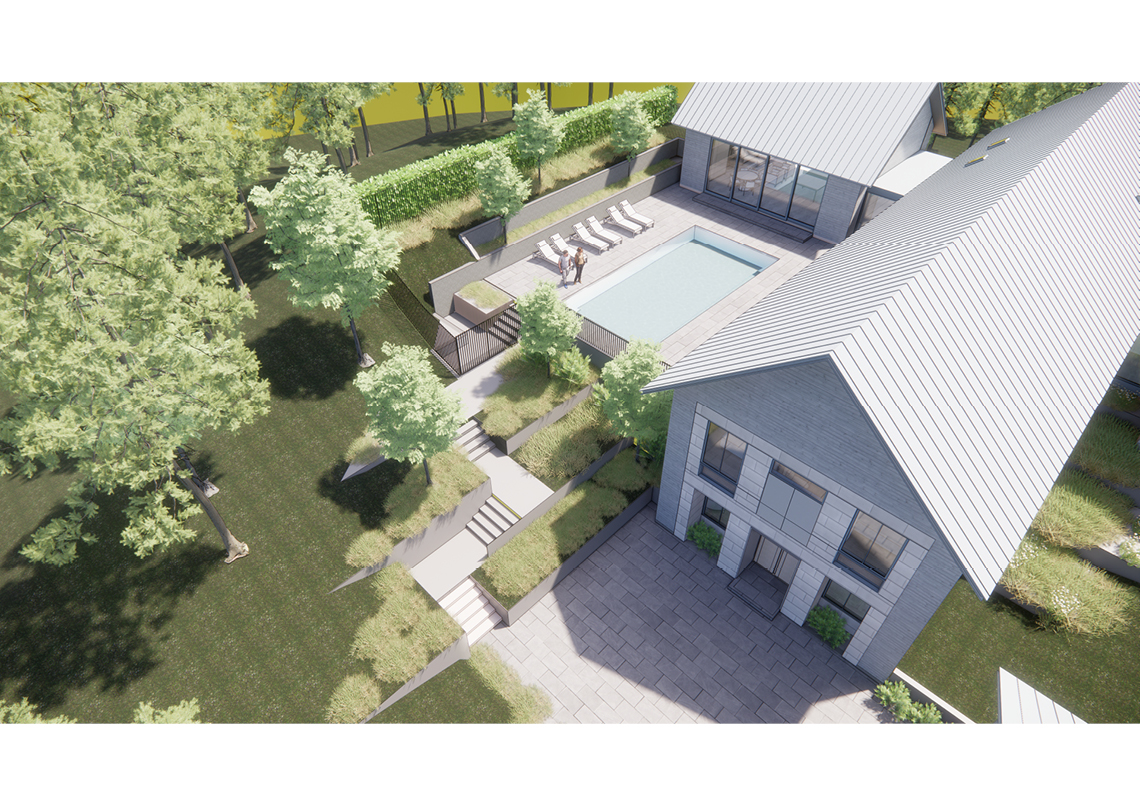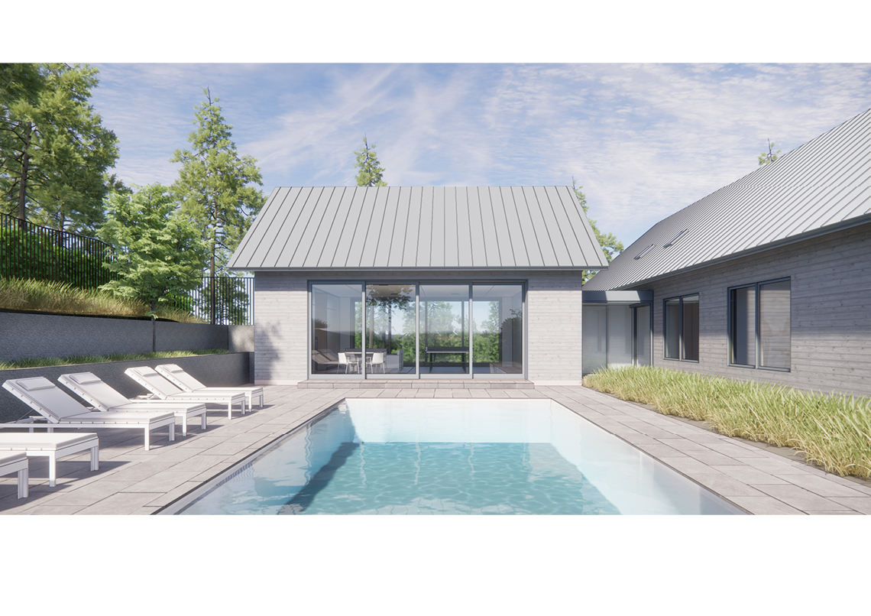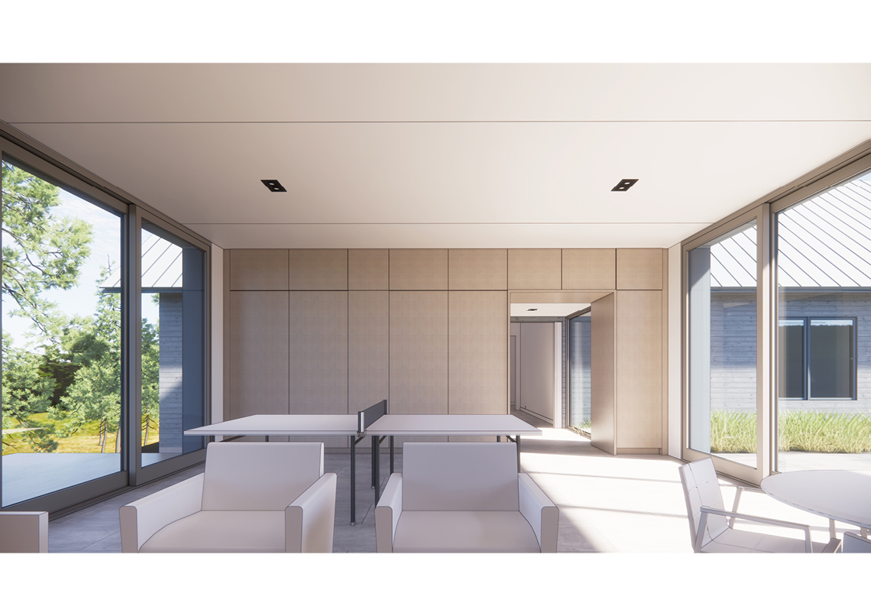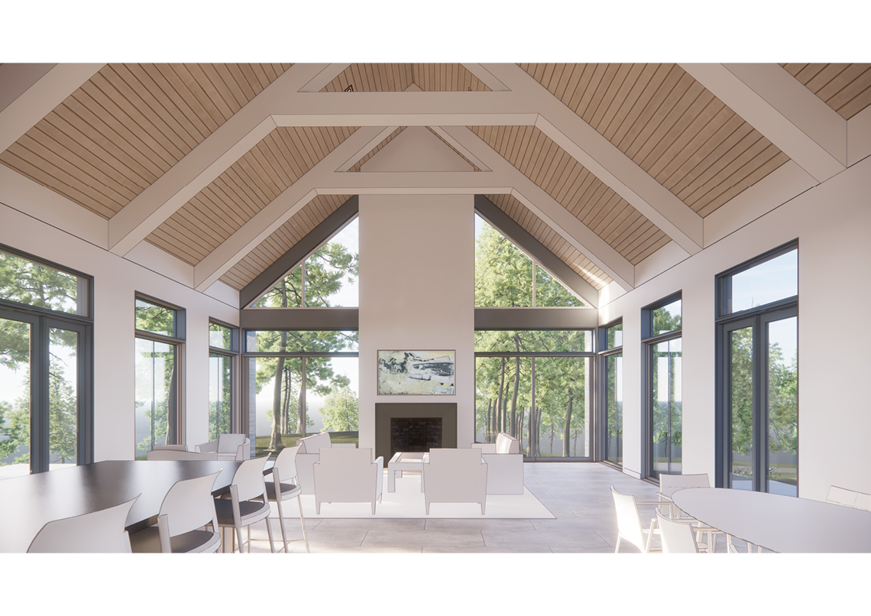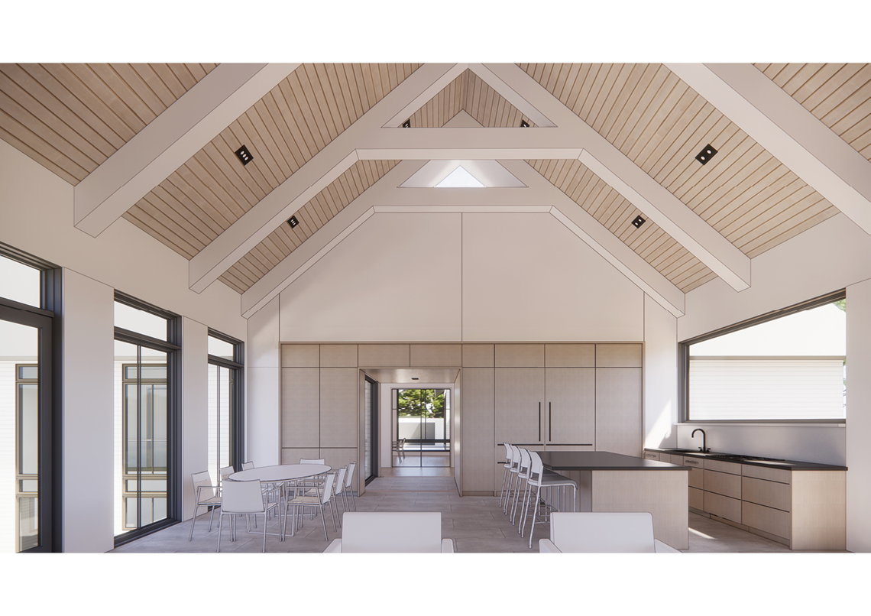Three distinct wings make up the structure, with an entry and bedroom wing flanked by a living room wing to the south and a game room wing to the north. Each wing strives to maximize calming views of the adjacent woods and provide a strong connection between indoors and out. The vaulted living room utilizes large windows and sliding doors to create views on three sides while maximizing light and natural ventilation. The expansive game room contains two twenty foot wide sliding doors on either side of the space which open onto the pool deck to the west and woods to the east. When the sliding doors are opened, integral screens allow this space to be converted into a screen porch. A steeply sloping site provided the opportunity for stepped terraces with native plantings on either side of the entry, while also providing exterior access to the pool deck. The exterior palette features durable materials to reduce maintenance and provide a symbiotic relationship with the native landscape. Roofs are clad in steel, and walls are clad in sugi wood siding steel shingles. The interior palette for Grand Beach Residence is composed of natural maple to introduce warmth.
Grand Beach Residence
Type: Single-Family Residential
Location: Grand Beach, Michigan
Size: 5,800 SF
Status: In Construction
Description
Grand Beach Residence
Three distinct wings make up the structure, with an entry and bedroom wing flanked by a living room wing to the south and a game room wing to the north. Each wing strives to maximize calming views of the adjacent woods and provide a strong connection between indoors and out. The vaulted living room utilizes large windows and sliding doors to create views on three sides while maximizing light and natural ventilation. The expansive game room contains two twenty foot wide sliding doors on either side of the space which open onto the pool deck to the west and woods to the east. When the sliding doors are opened, integral screens allow this space to be converted into a screen porch. A steeply sloping site provided the opportunity for stepped terraces with native plantings on either side of the entry, while also providing exterior access to the pool deck. The exterior palette features durable materials to reduce maintenance and provide a symbiotic relationship with the native landscape. Roofs are clad in steel, and walls are clad in sugi wood siding steel shingles. The interior palette for Grand Beach Residence is composed of natural maple to introduce warmth.

