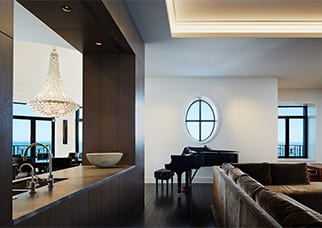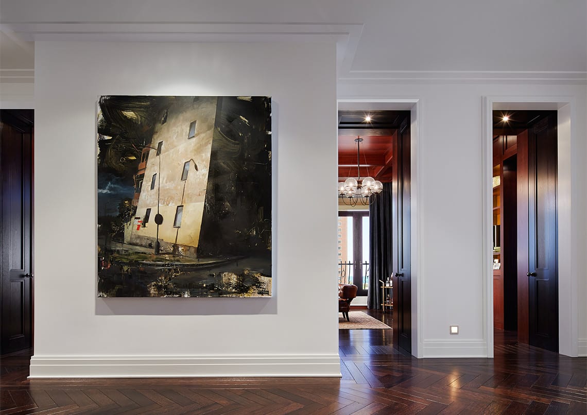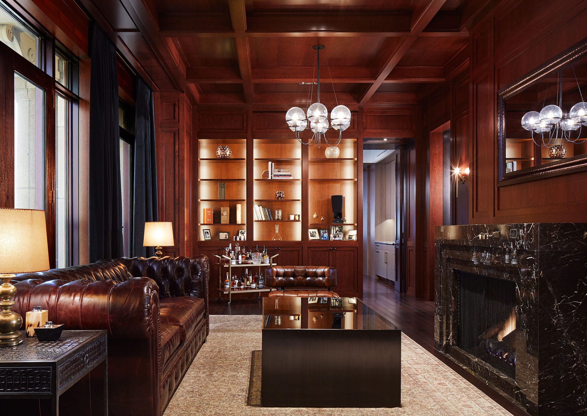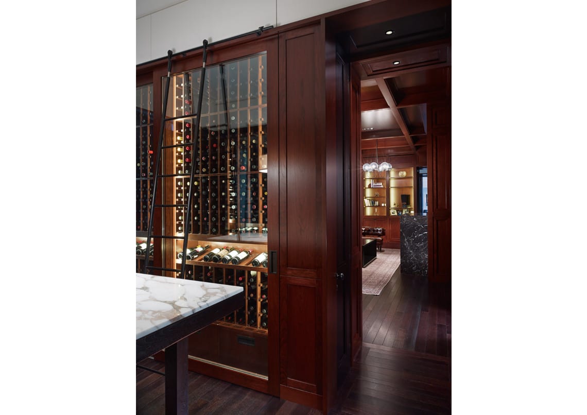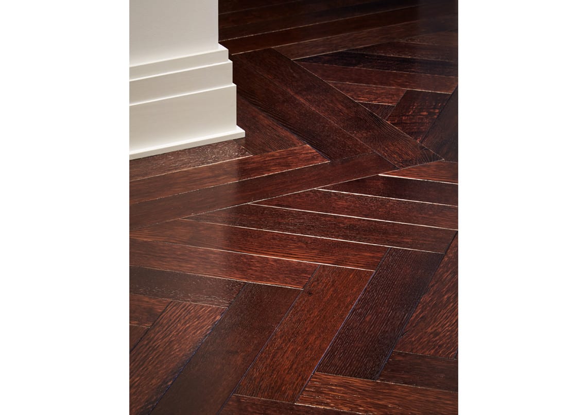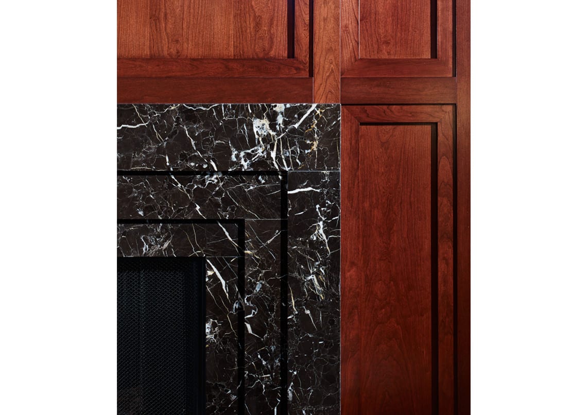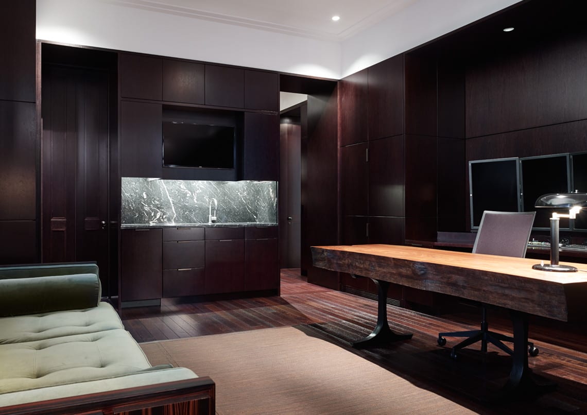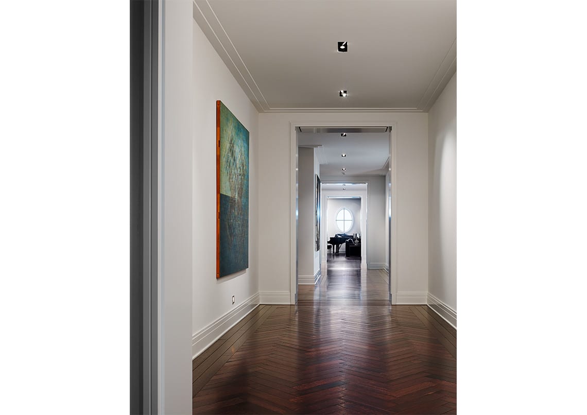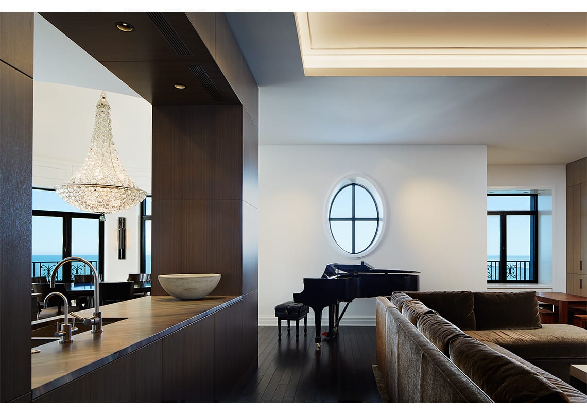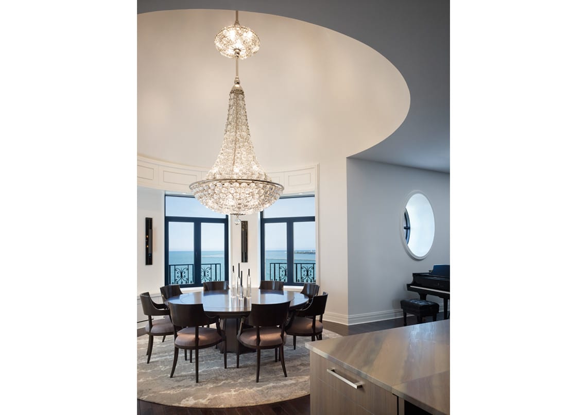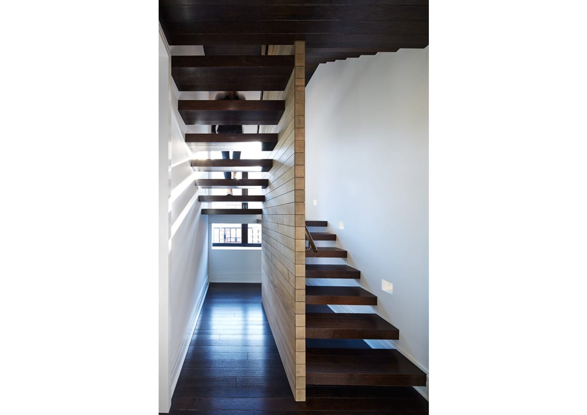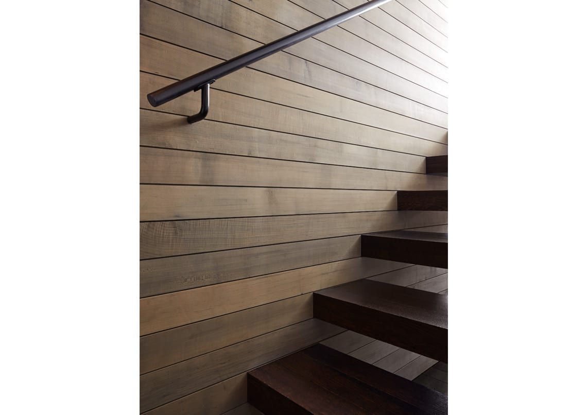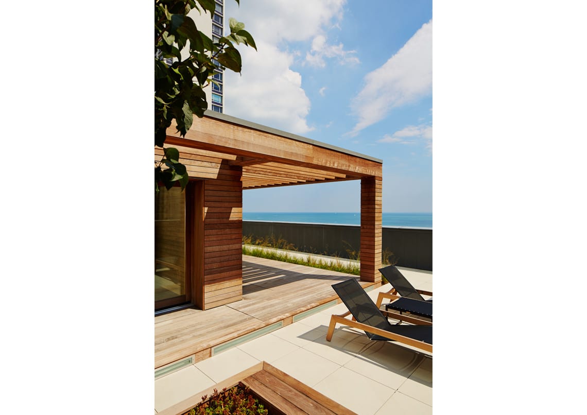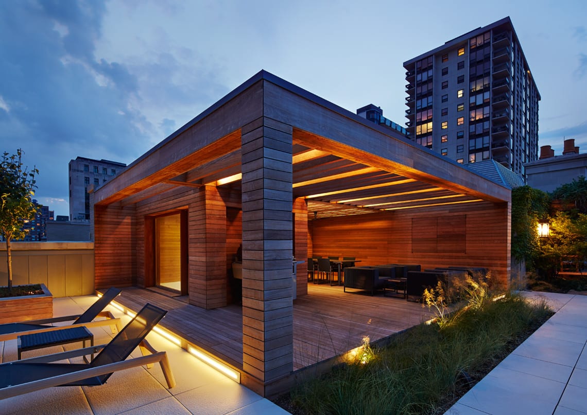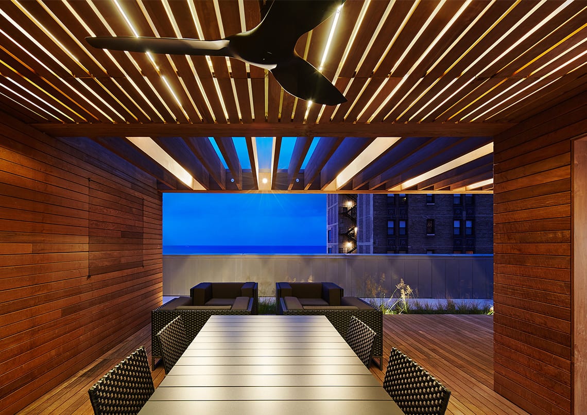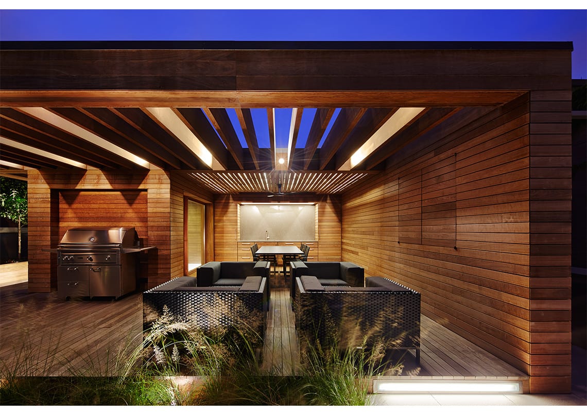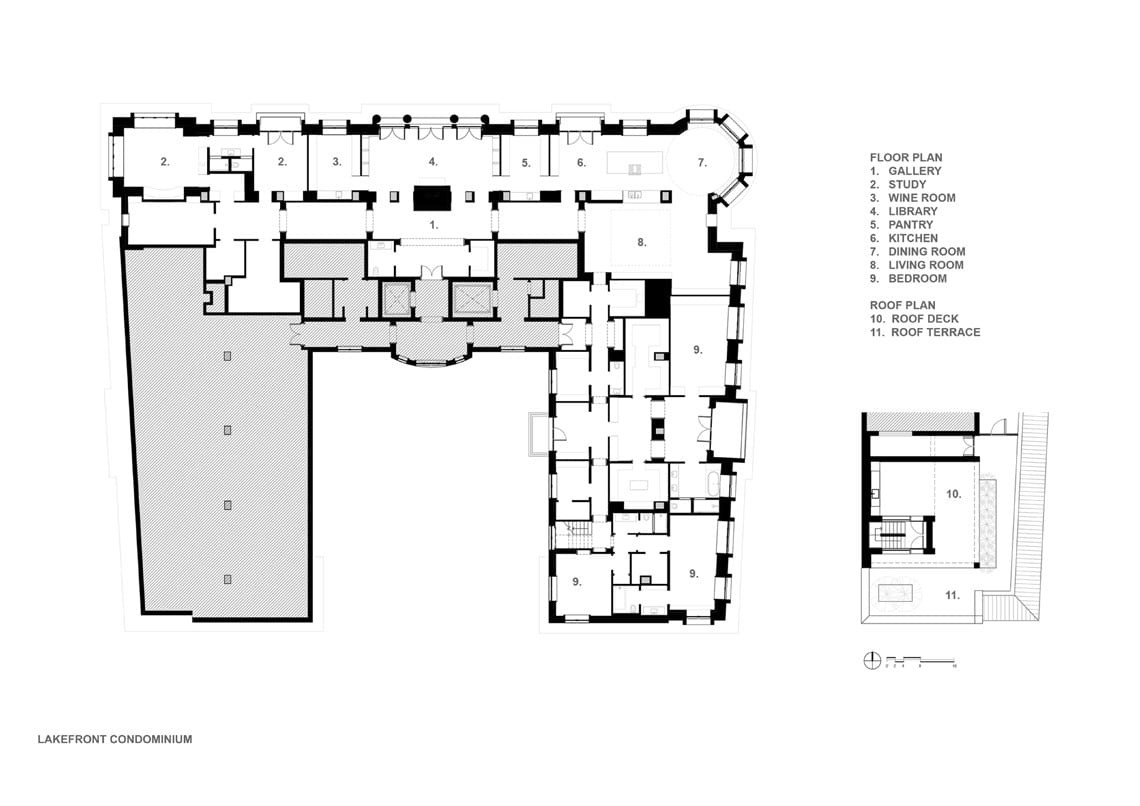This Gold Coast residence combines two unfinished penthouse apartments in one of Chicago’s beautiful buildings inspired by early modern Parisian architecture. To create a complete design aesthetic, Booth Hansen designed both the architecture and the interior of the home.
With an existing L-shaped footprint, the main functions of this home were logically divisible into a “public” band to the north and a “private” band to the east. A welcoming primary entry invites guests into the north gallery and library, where they are immediately met with a sweeping lake view. A wine room and two studies complete the north band of the home, while the east band holds bedrooms, bathrooms, and other private spaces.
The hub of the Gold Coast residence is at the corner intersection of the two bands. Here, a chef’s kitchen and family room come together while the dining room is celebrated inside an existing turret and dome. New windows provide a panoramic view of the lake from the dining room. The furniture and furnishings, selected in conjunction with the architectural design development, reinforce the overall aesthetic. Access to a private roof deck is an open wood enclosed staircase, blending the interior with the new roofdeck enclosure above. This enclosure provides all-weather rooftop entertaining, while a trellis provides a mix of sun and shade to enjoy the grand city and lake views.
With each design decision, our team focused on bringing a refined elegance to the home, in keeping with the Parisian boutique aesthetic.
Goethe Street Residence
Type: Single-Family Residential
Location: Chicago, IL
Year: 2015
Size: 9,800 sf
Description
Goethe Street Residence
This Gold Coast residence combines two unfinished penthouse apartments in one of Chicago’s beautiful buildings inspired by early modern Parisian architecture. To create a complete design aesthetic, Booth Hansen designed both the architecture and the interior of the home.
With an existing L-shaped footprint, the main functions of this home were logically divisible into a “public” band to the north and a “private” band to the east. A welcoming primary entry invites guests into the north gallery and library, where they are immediately met with a sweeping lake view. A wine room and two studies complete the north band of the home, while the east band holds bedrooms, bathrooms, and other private spaces.
The hub of the Gold Coast residence is at the corner intersection of the two bands. Here, a chef’s kitchen and family room come together while the dining room is celebrated inside an existing turret and dome. New windows provide a panoramic view of the lake from the dining room. The furniture and furnishings, selected in conjunction with the architectural design development, reinforce the overall aesthetic. Access to a private roof deck is an open wood enclosed staircase, blending the interior with the new roofdeck enclosure above. This enclosure provides all-weather rooftop entertaining, while a trellis provides a mix of sun and shade to enjoy the grand city and lake views.
With each design decision, our team focused on bringing a refined elegance to the home, in keeping with the Parisian boutique aesthetic.

