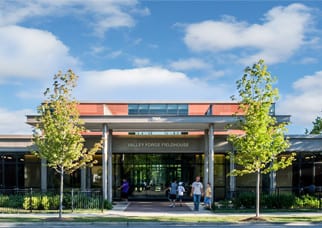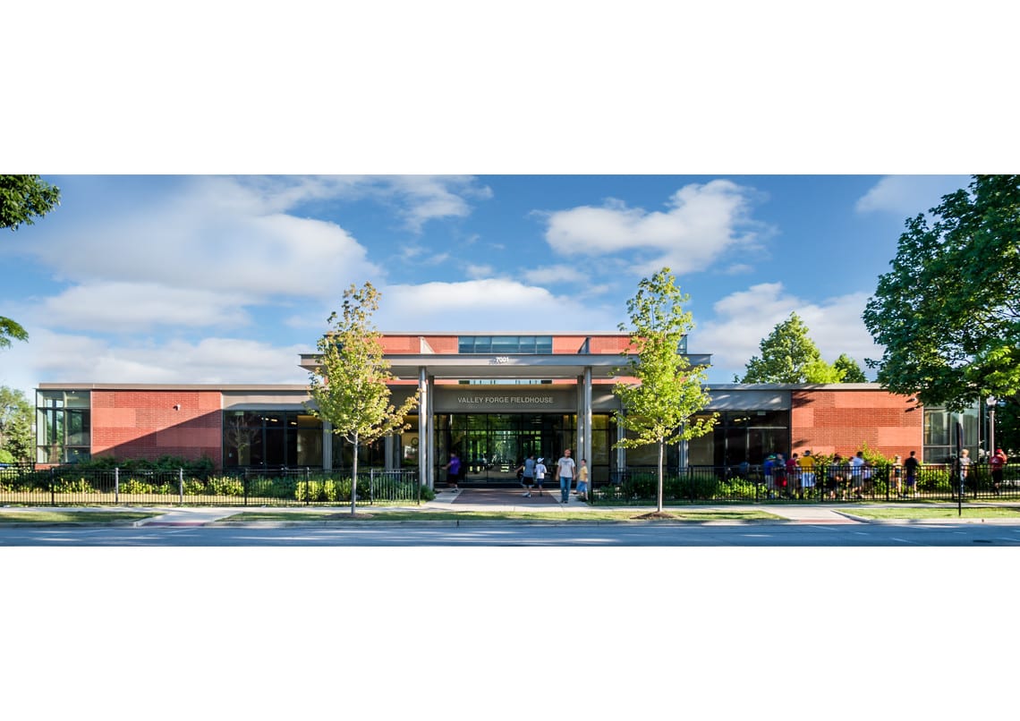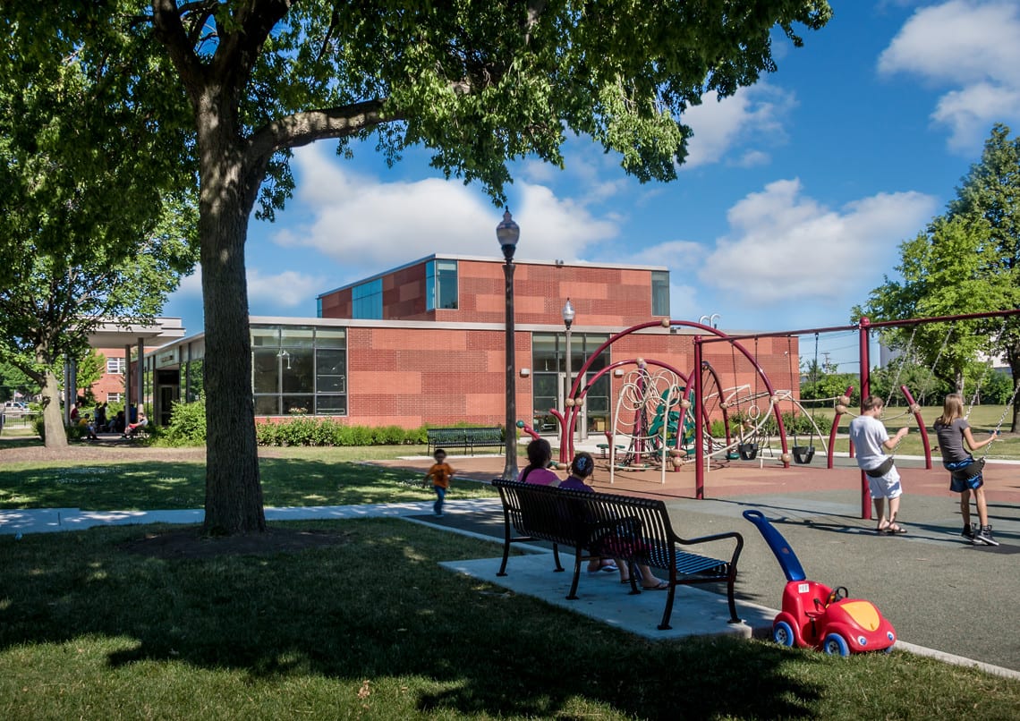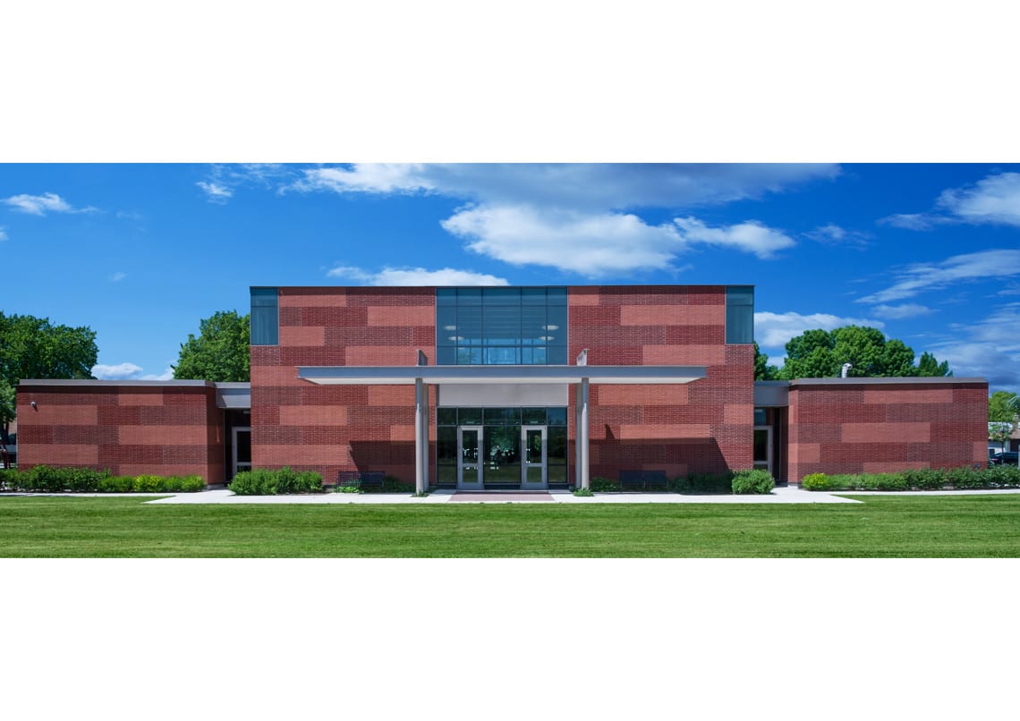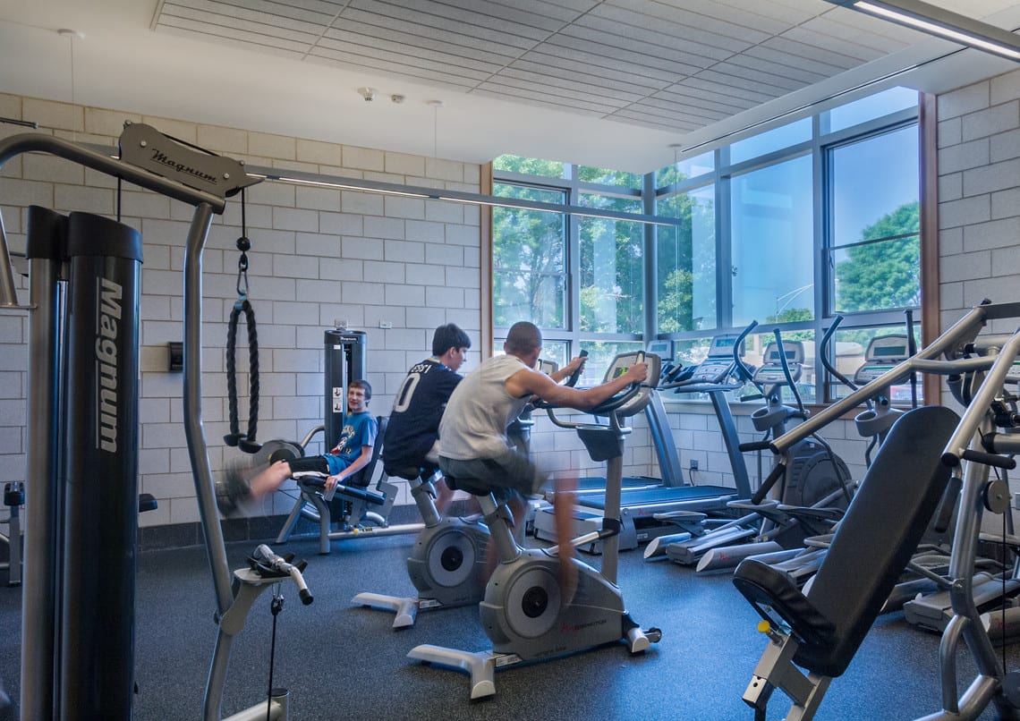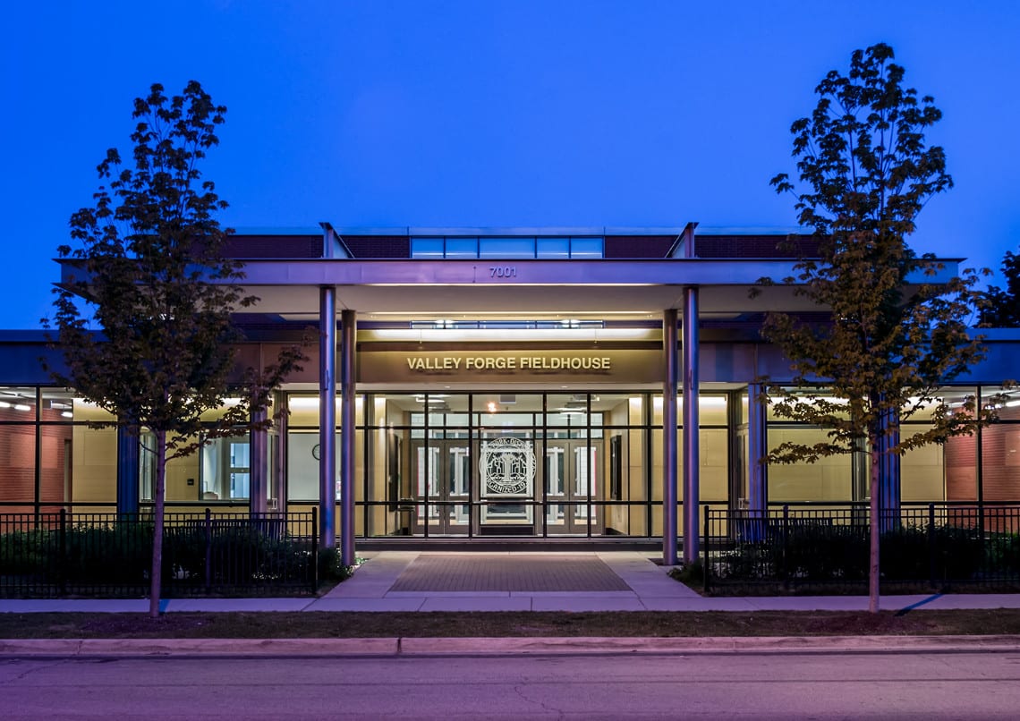After the success of its initial fieldhouse prototype design at the Jesse Owens and Taylor-Lauridsen Fieldhouses, the Chicago Park District commissioned Booth Hansen to design a second, more compact prototype that would accommodate a reduced program and remain adaptable to a variety of sites. The Valley Forge Fieldhouse, located on West 59th Street, is a successful iteration of this second prototype.
This prototype houses a gymnasium, two clubrooms, a fitness room, and administrative support. Booth Hansen developed a simple, classic form using patterned masonry and exposed steel, with a compact plan that allows views from the glazed entry through the building to the park beyond.
Having two prototypes gives the Park District the flexibility to respond to the specific needs and budgets of individual communities. The straightforward design and well-organized building systems make this prototype economical to construct and easy to maintain. The LEED Gold fieldhouse is expected to play a role in revitalizing and unifying the surrounding communities, and embodies the green building initiatives identified by the Chicago Park District.
Valley Forge Fieldhouse
Type: Cultural
Location: Chicago, IL
Year: 2010
Size: 10,300 sf
LEED: Gold
Description
Valley Forge Fieldhouse
After the success of its initial fieldhouse prototype design at the Jesse Owens and Taylor-Lauridsen Fieldhouses, the Chicago Park District commissioned Booth Hansen to design a second, more compact prototype that would accommodate a reduced program and remain adaptable to a variety of sites. The Valley Forge Fieldhouse, located on West 59th Street, is a successful iteration of this second prototype.
This prototype houses a gymnasium, two clubrooms, a fitness room, and administrative support. Booth Hansen developed a simple, classic form using patterned masonry and exposed steel, with a compact plan that allows views from the glazed entry through the building to the park beyond.
Having two prototypes gives the Park District the flexibility to respond to the specific needs and budgets of individual communities. The straightforward design and well-organized building systems make this prototype economical to construct and easy to maintain. The LEED Gold fieldhouse is expected to play a role in revitalizing and unifying the surrounding communities, and embodies the green building initiatives identified by the Chicago Park District.

