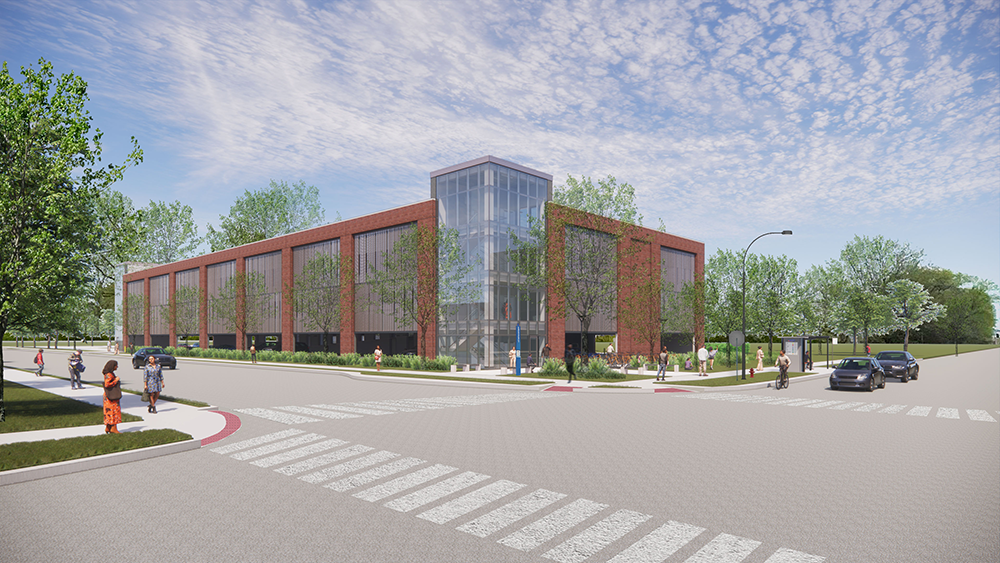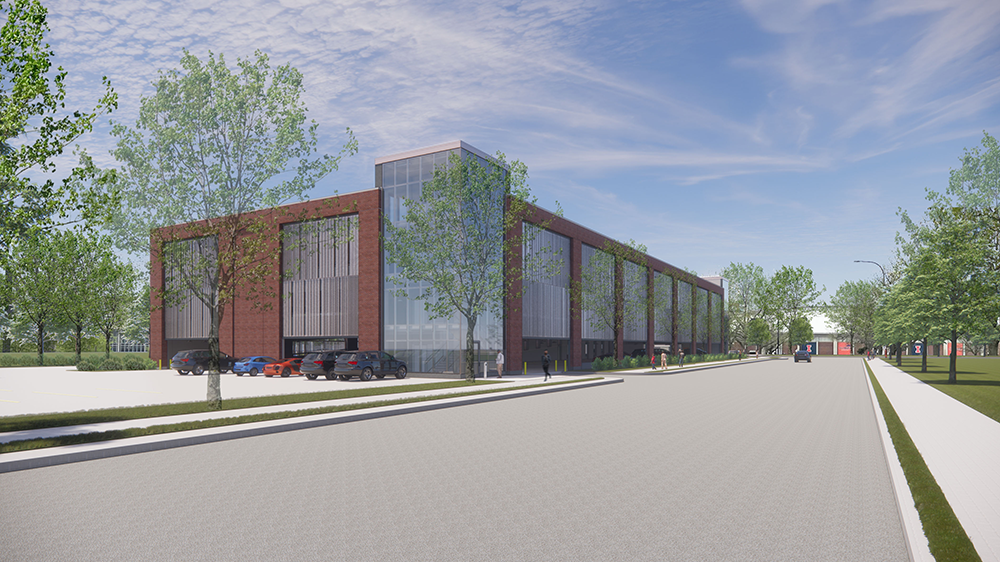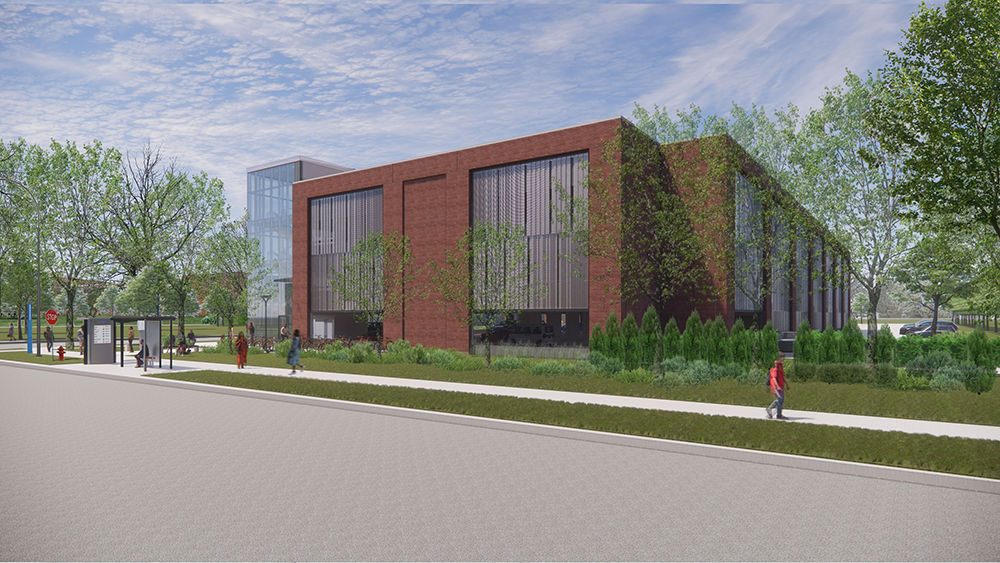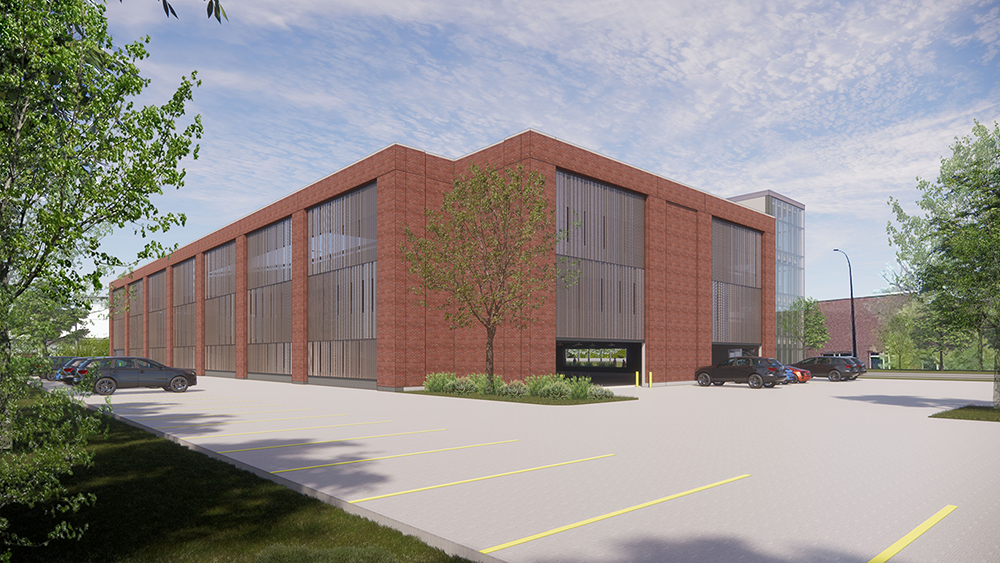The E15 Parking Structure is part of the University of Illinois Urbana-Champaign’s Campus Master Plan, aimed at reshaping accessibility, sustainability, safety, and architectural cohesion. This project expands parking on the existing E15 surface lot to support the redevelopment of parking lots elsewhere on campus.
The E15 Parking Structure’s architectural composition and selection of materials balances contextual design and durability. Great care was taken to make the building fit within the campus context, while providing a robust modern building. The choice to use brick clad precast, allowed for an accelerated construction timeline while preserving the contextual harmony of the exterior. Perforated metal panels were used to subtly veil the structure’s interior while providing adequate ventilation. Should the University’s needs evolve in the future, the structure’s design can be easily expanded to the east to provide additional parking. This structure was also made “PV ready” to support the integration of photovoltaic panels should the University choose to add them in the future.
Ultimately, the E15 Parking Structure serves as a testament to campus enhancement, showcasing the ongoing progress and advancement at UIUC.
E15 Parking Structure
Location: Champaign, IL
Size: 137,000 SF
Status: In Construction
Description
E15 Parking Structure
The E15 Parking Structure is part of the University of Illinois Urbana-Champaign’s Campus Master Plan, aimed at reshaping accessibility, sustainability, safety, and architectural cohesion. This project expands parking on the existing E15 surface lot to support the redevelopment of parking lots elsewhere on campus.
The E15 Parking Structure’s architectural composition and selection of materials balances contextual design and durability. Great care was taken to make the building fit within the campus context, while providing a robust modern building. The choice to use brick clad precast, allowed for an accelerated construction timeline while preserving the contextual harmony of the exterior. Perforated metal panels were used to subtly veil the structure’s interior while providing adequate ventilation. Should the University’s needs evolve in the future, the structure’s design can be easily expanded to the east to provide additional parking. This structure was also made “PV ready” to support the integration of photovoltaic panels should the University choose to add them in the future.
Ultimately, the E15 Parking Structure serves as a testament to campus enhancement, showcasing the ongoing progress and advancement at UIUC.




