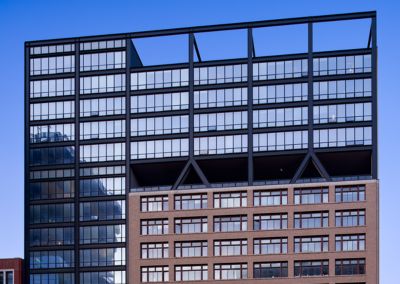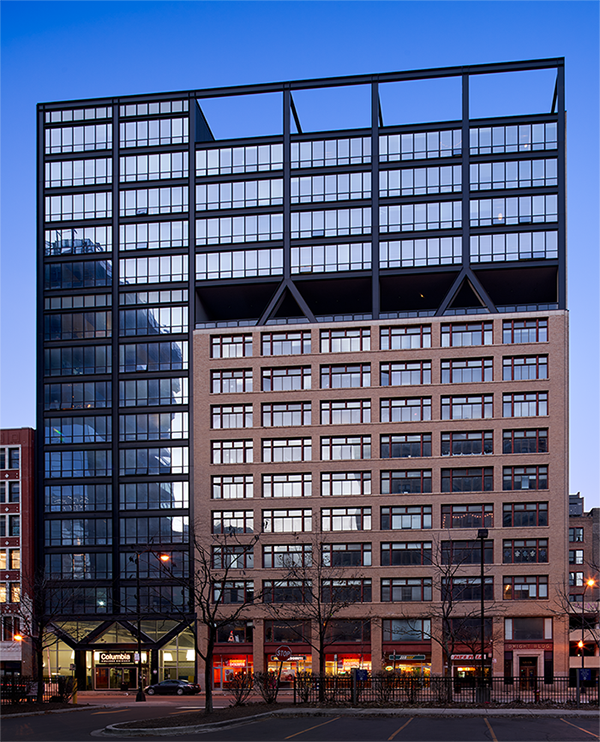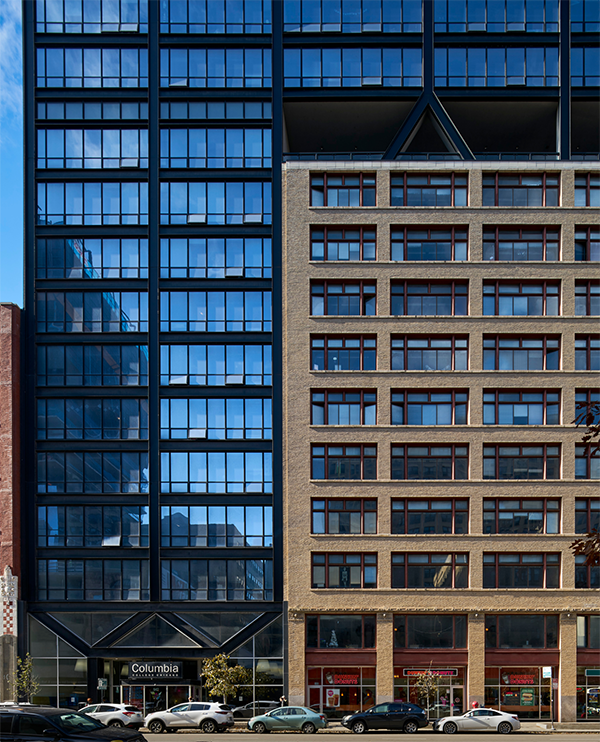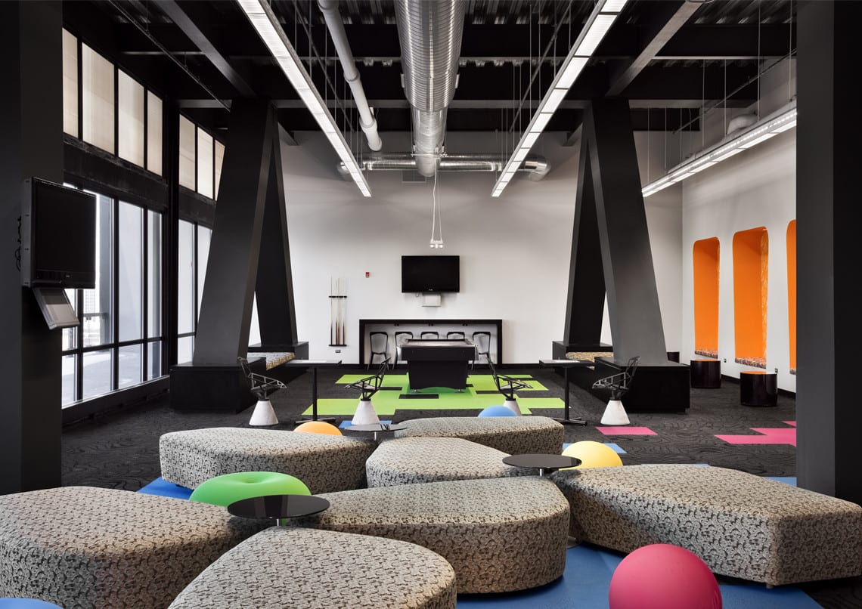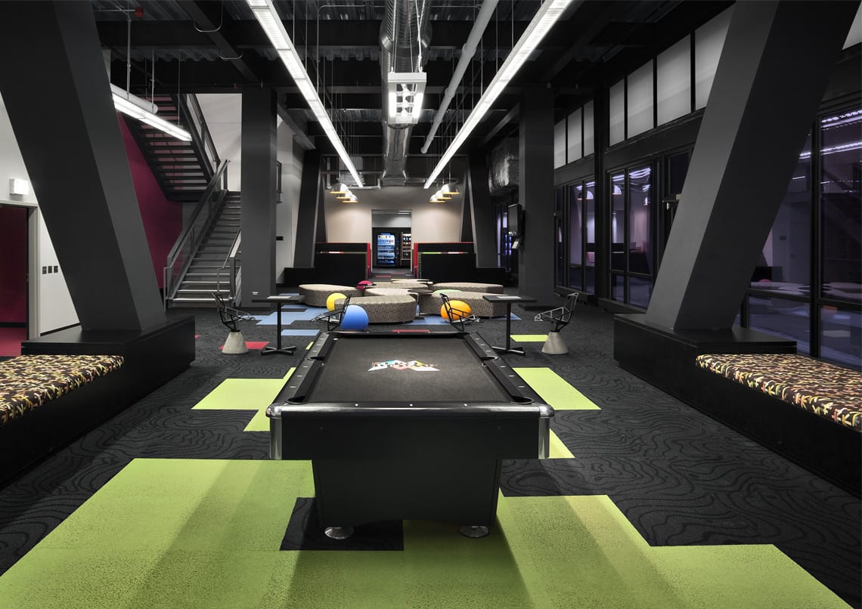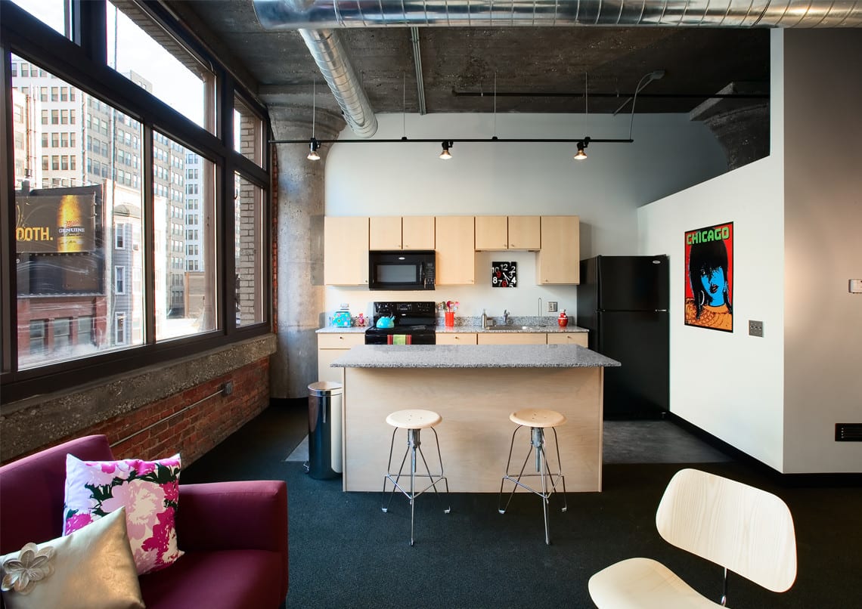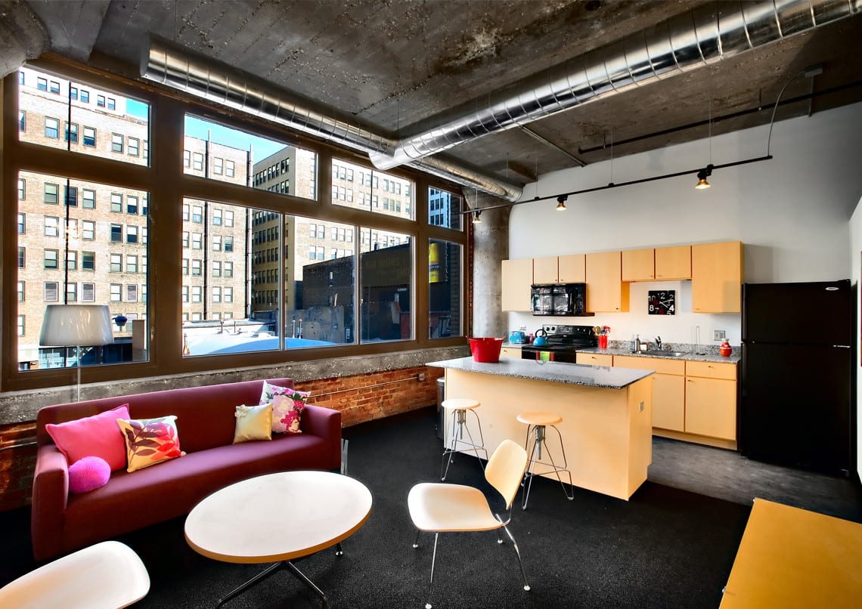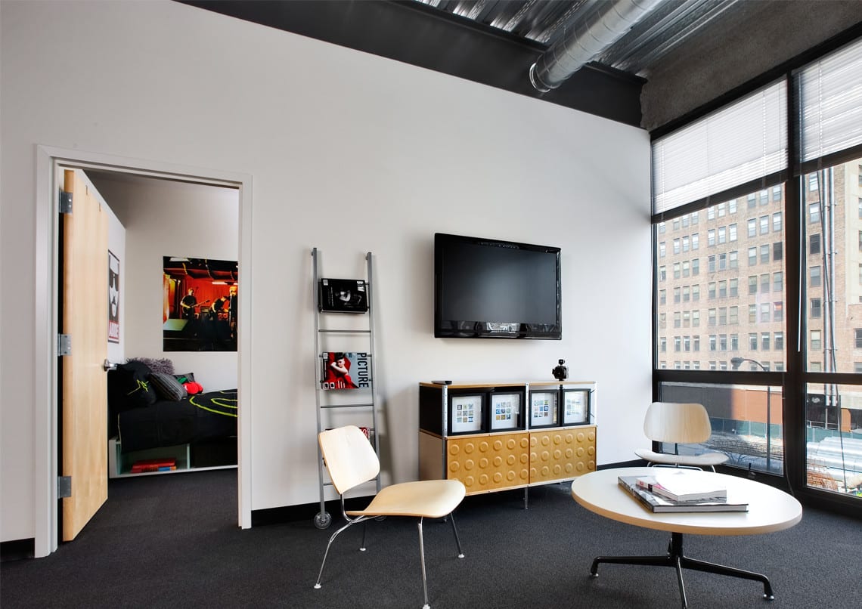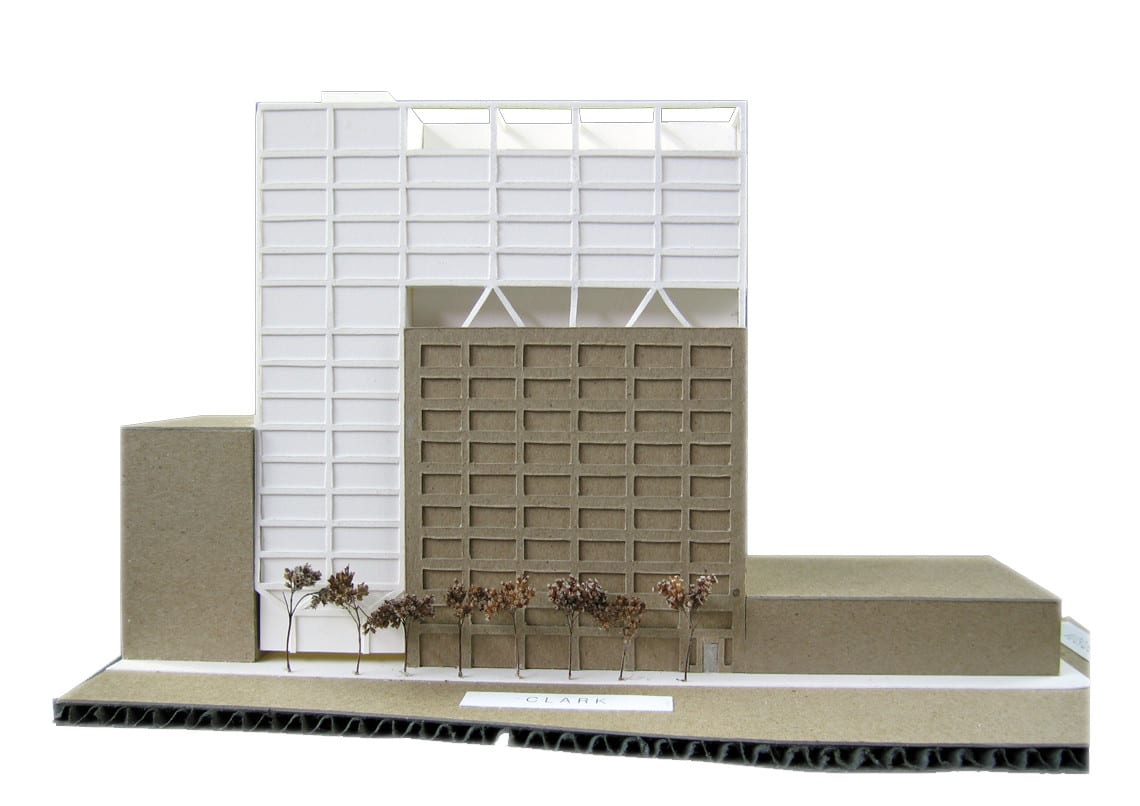The Dwight Building, located in Printer’s Row, transformed into a 700-bed student residence building to accommodate growing interest in on-campus housing. In its century-long history, Columbia College has grown from a small commuter school to a nationally-recognized arts and media college.
Booth Hansen’s design wraps the original historic building on two sides with a new structure, respecting the rhythm and proportion of the original architecture while establishing a distinct modern identity. Common corridors and consistent floor plans unify the two buildings, while an 11th floor Sky Lounge accommodates informal student gathering and recreation. The units are suite-style in plan, with small groups sharing bathrooms and common space.
The redevelopment of the Dwight Building expands Columbia’s campus in the South Loop campus, encourages local economic growth, and supports the College’s long-standing role as a steward of Chicago’s architectural history.
Dwight Building Student Residences
Type: Academic, Adaptive Reuse
Location: Chicago, IL
Year: 2008
Size: 280,700 sf
Description
Dwight Building Student Residences
The Dwight Building, located in Printer’s Row, transformed into a 700-bed student residence building to accommodate growing interest in on-campus housing. In its century-long history, Columbia College has grown from a small commuter school to a nationally-recognized arts and media college.
Booth Hansen’s design wraps the original historic building on two sides with a new structure, respecting the rhythm and proportion of the original architecture while establishing a distinct modern identity. Common corridors and consistent floor plans unify the two buildings, while an 11th floor Sky Lounge accommodates informal student gathering and recreation. The units are suite-style in plan, with small groups sharing bathrooms and common space.
The redevelopment of the Dwight Building expands Columbia’s campus in the South Loop campus, encourages local economic growth, and supports the College’s long-standing role as a steward of Chicago’s architectural history.

