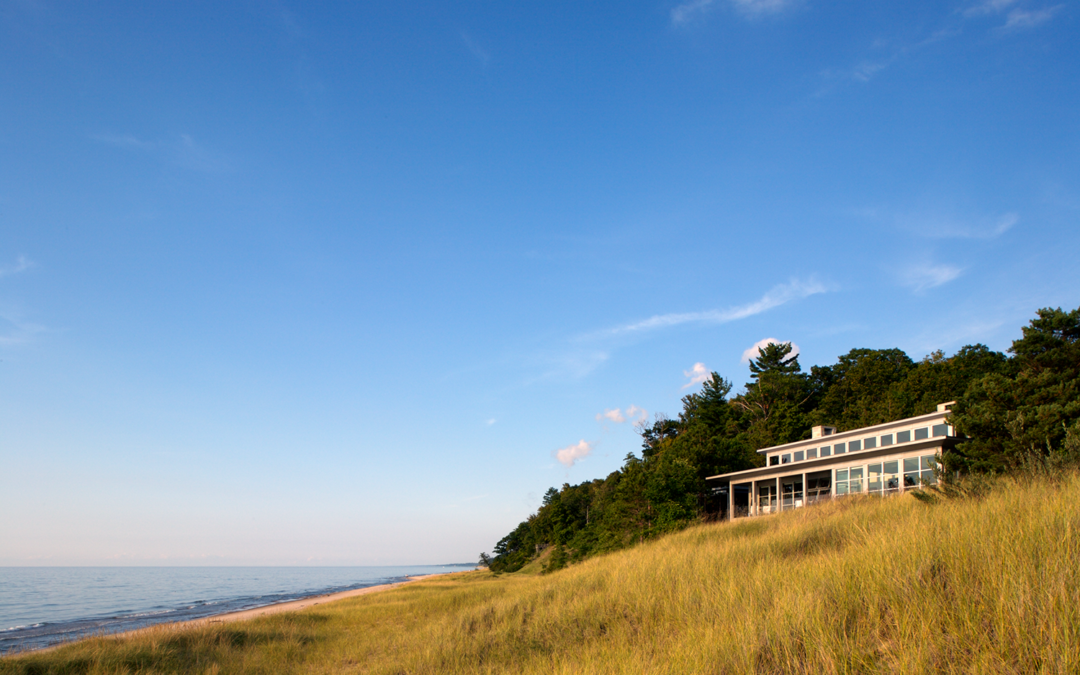Covert Dunes House takes full advantage of an extraordinary site nestled discreetly along the dunes of Lake Michigan while adhering to strict local design guidelines. The home includes a main and guest house each reached by a raised bridge. This arrangement allows for minimal disruptions to the existing dunes and provides a tree canopy level approach to the entry. Primarily located on one level, the home extends out over its foundations to further reduce the impact on the dunes and maximize interior space. Further mimicking the site, the structures’ rectilinear shape and curved ceilings reflect the topography of the Michigan Duneland.
Zinc-clad copper walls and a natural stone palette harmonize the home with its surroundings. The interior of the Covert Dunes House further connects to the outdoors with its grand windows allowing an abundance of light into the home with incredible views of the surrounding site. Contemporary art and furniture compliments the home’s design while creating a welcoming and warm feel for this weekend oasis. Booth Hansen helped the client successfully hit their goal of creating a beautiful, transformative vacation home that naturally fits with its stunning landscape.
Awards: 2007 Homes in the Dunes – Commendable Aspects Award
Covert Dunes House
Type: Single-Family Residential
Location: Covert, MI
Year: 2006
Size: 4,000 sf
Description
Covert Dunes House
Covert Dunes House takes full advantage of an extraordinary site nestled discreetly along the dunes of Lake Michigan while adhering to strict local design guidelines. The home includes a main and guest house each reached by a raised bridge. This arrangement allows for minimal disruptions to the existing dunes and provides a tree canopy level approach to the entry. Primarily located on one level, the home extends out over its foundations to further reduce the impact on the dunes and maximize interior space. Further mimicking the site, the structures’ rectilinear shape and curved ceilings reflect the topography of the Michigan Duneland.
Zinc-clad copper walls and a natural stone palette harmonize the home with its surroundings. The interior of the Covert Dunes House further connects to the outdoors with its grand windows allowing an abundance of light into the home with incredible views of the surrounding site. Contemporary art and furniture compliments the home’s design while creating a welcoming and warm feel for this weekend oasis. Booth Hansen helped the client successfully hit their goal of creating a beautiful, transformative vacation home that naturally fits with its stunning landscape.
Awards: 2007 Homes in the Dunes – Commendable Aspects Award









