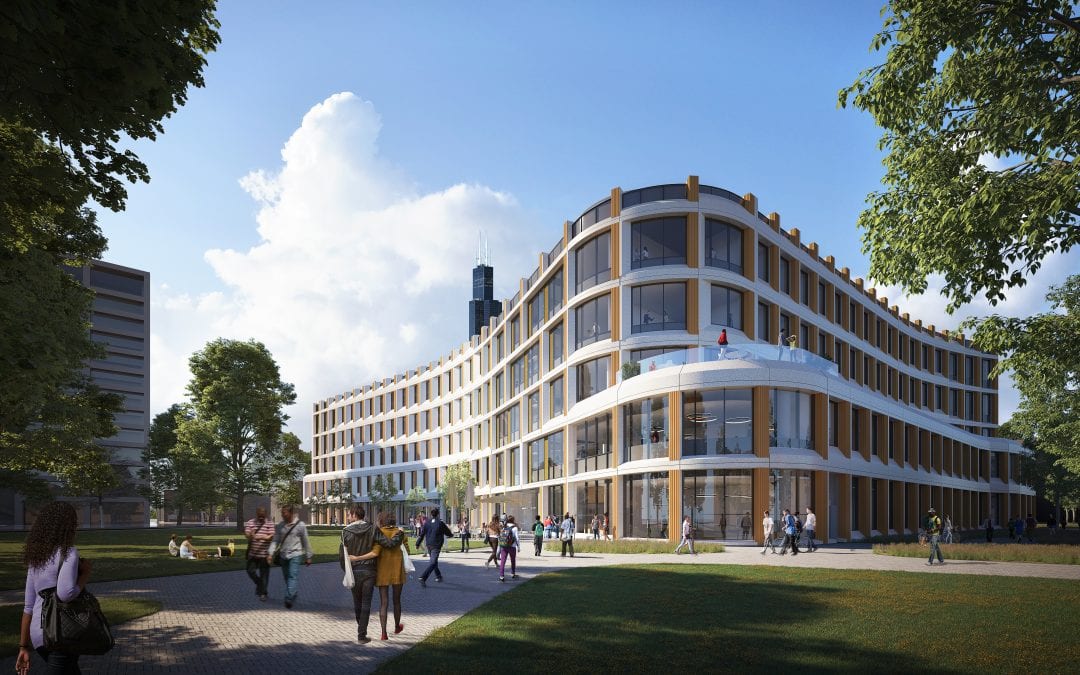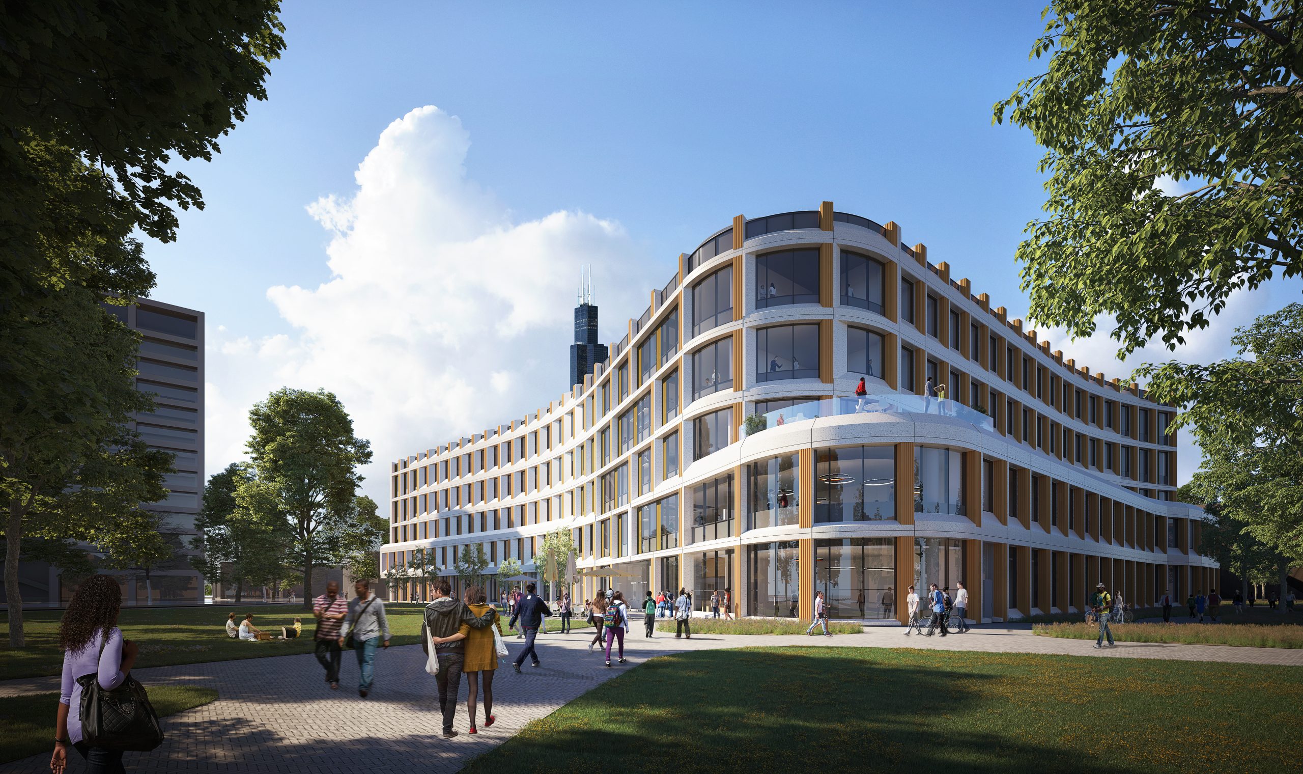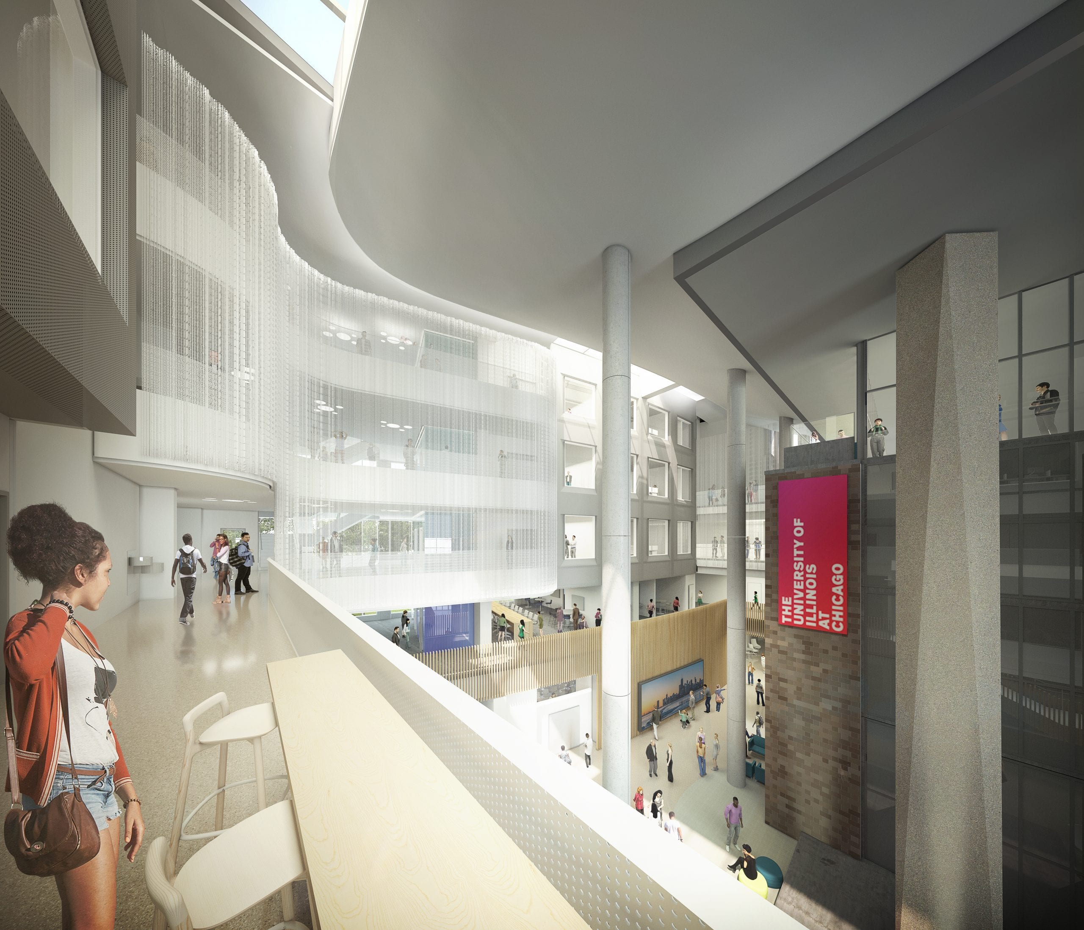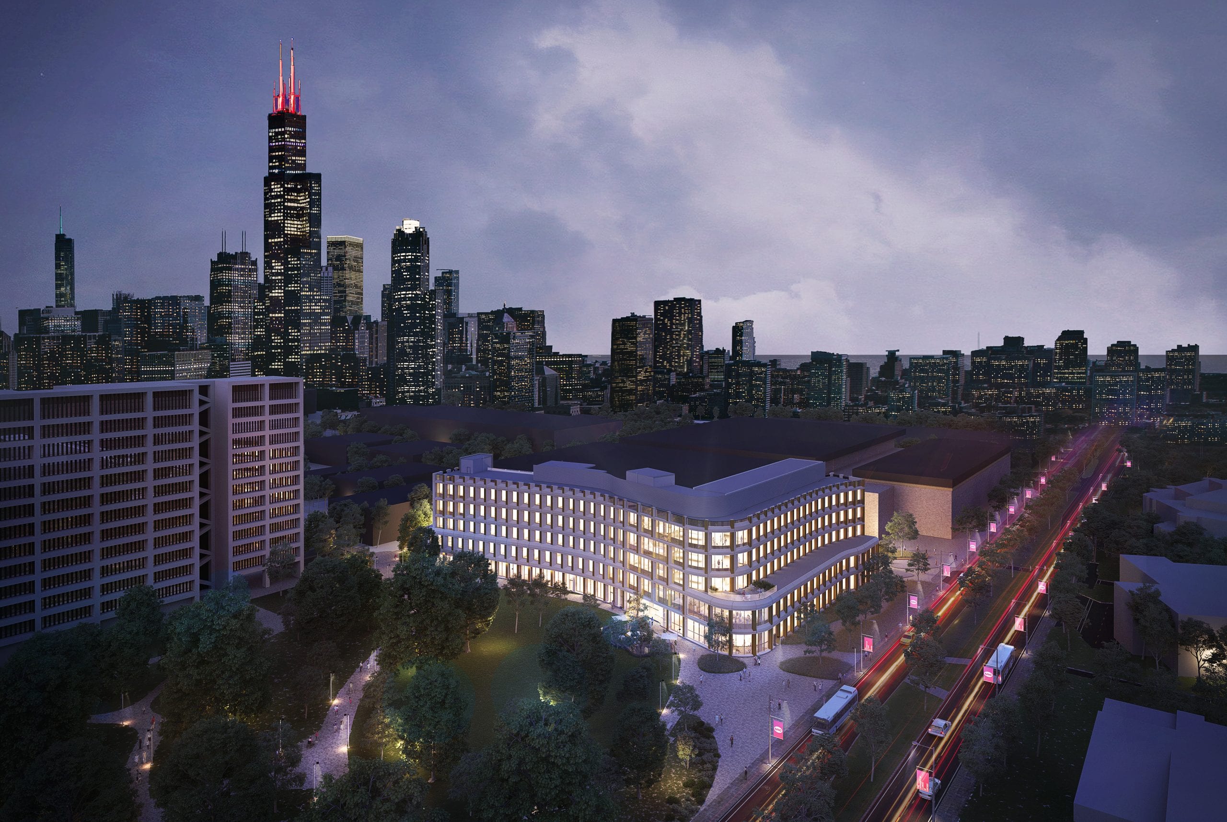The University of Illinois at Chicago (UIC) is a public research university and one of the most diverse universities in the United States. The new 135,000 SF Computer Design Research and Learning Center (CDRLC) at UIC will consolidate the currently fragmented Computer & Science Department in a new home and co-locate it with a large cluster of university-administered classrooms at the heart of the east campus. The building is designed to be a welcoming, inclusive, and inviting space for the diverse student body. It will be a new campus hub, serve research needs with state-of-the-art facilities, and help accommodate the rapidly increasing undergraduate enrollment in computer science.
The Computer Design Research and Learning Center is the third recent academic building to be built on east campus originally designed by Walter Netsch in 1965. The building will be delivered on an accelerated schedule to meet the demands of the department, doubling the size of the departmental space by 2023. It will create a hub for both engineering and computer science that includes research areas comprised of faculty offices, collaboration areas, dry lab and specialty lab; administrative and student affairs office spaces; collaborative teaching and learning spaces for undergraduate and graduate students; an undergraduate learning and community center; and a flexible events room; all stitched together by a five story daylit atrium.
Creating a contemporary addition to this iconic brutalist campus, the building is functional, flexible, and respectful of the context. Located at a unique, prominent site on campus, the structure celebrates the natural setting and organic form of the Memorial Grove and establishes a new front door for technology in Chicago. Together with the existing lab building, the new CDRLC creates a dramatic public atrium for social interactions with visual and physical connections to all floors. The muscular precast concrete and terra cotta façade of the building are inspired by Netsch’s late modern architecture and respond to the site conditions and the Memorial Grove.
Building on UIC’s successes with geo-thermal energy resources, the project will include a substantial new geo-thermal farm in the Memorial Grove, and the building has been designed to achieve LEED Gold certification. Reflecting a complex organization of requirements, the building will prompt students to cross paths with one another and enhance intellectual exchange. The atrium will be porous and dynamic with connections to the campus and the community, honoring the past and looking to the future.
Working in collaboration with Seattle architecture firm, LMN Architects, Booth Hansen is the Architect of Record.
Computer Design Research and Learning Center at University of Illinois Chicago
Type: Academic
Location: Chicago, IL
Size: 135,000 SF
Status: In Construction
Description
Computer Design Research and Learning Center at University of Illinois Chicago
The University of Illinois at Chicago (UIC) is a public research university and one of the most diverse universities in the United States. The new 135,000 SF Computer Design Research and Learning Center (CDRLC) at UIC will consolidate the currently fragmented Computer & Science Department in a new home and co-locate it with a large cluster of university-administered classrooms at the heart of the east campus. The building is designed to be a welcoming, inclusive, and inviting space for the diverse student body. It will be a new campus hub, serve research needs with state-of-the-art facilities, and help accommodate the rapidly increasing undergraduate enrollment in computer science.
The Computer Design Research and Learning Center is the third recent academic building to be built on east campus originally designed by Walter Netsch in 1965. The building will be delivered on an accelerated schedule to meet the demands of the department, doubling the size of the departmental space by 2023. It will create a hub for both engineering and computer science that includes research areas comprised of faculty offices, collaboration areas, dry lab and specialty lab; administrative and student affairs office spaces; collaborative teaching and learning spaces for undergraduate and graduate students; an undergraduate learning and community center; and a flexible events room; all stitched together by a five story daylit atrium.
Creating a contemporary addition to this iconic brutalist campus, the building is functional, flexible, and respectful of the context. Located at a unique, prominent site on campus, the structure celebrates the natural setting and organic form of the Memorial Grove and establishes a new front door for technology in Chicago. Together with the existing lab building, the new CDRLC creates a dramatic public atrium for social interactions with visual and physical connections to all floors. The muscular precast concrete and terra cotta façade of the building are inspired by Netsch’s late modern architecture and respond to the site conditions and the Memorial Grove.
Building on UIC’s successes with geo-thermal energy resources, the project will include a substantial new geo-thermal farm in the Memorial Grove, and the building has been designed to achieve LEED Gold certification. Reflecting a complex organization of requirements, the building will prompt students to cross paths with one another and enhance intellectual exchange. The atrium will be porous and dynamic with connections to the campus and the community, honoring the past and looking to the future.
Working in collaboration with Seattle architecture firm, LMN Architects, Booth Hansen is the Architect of Record.






