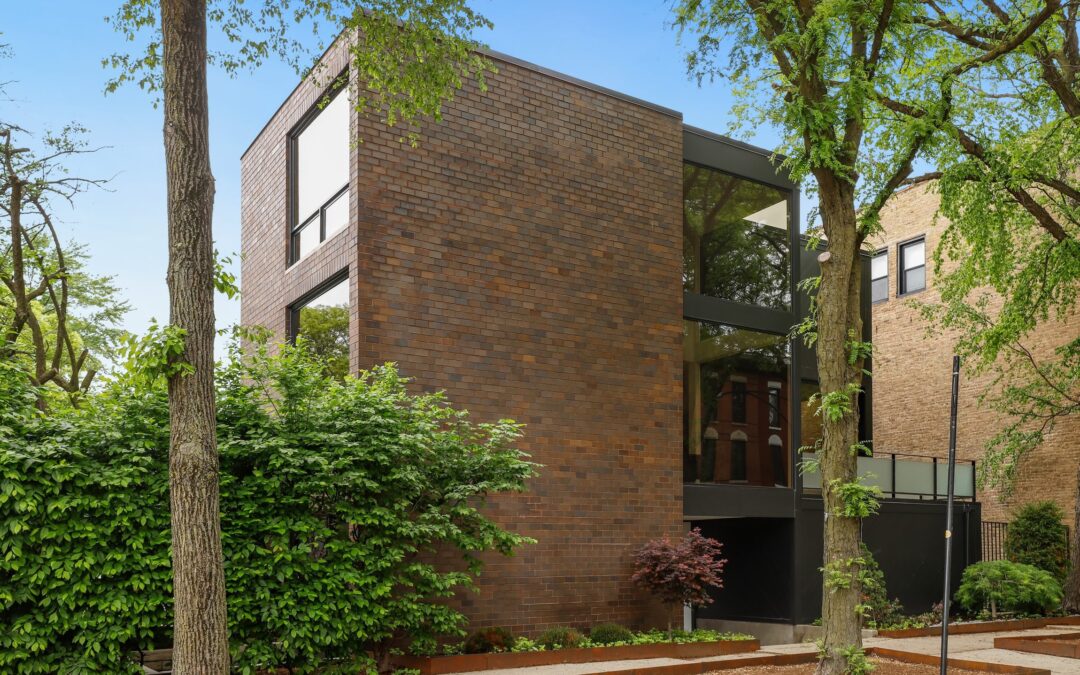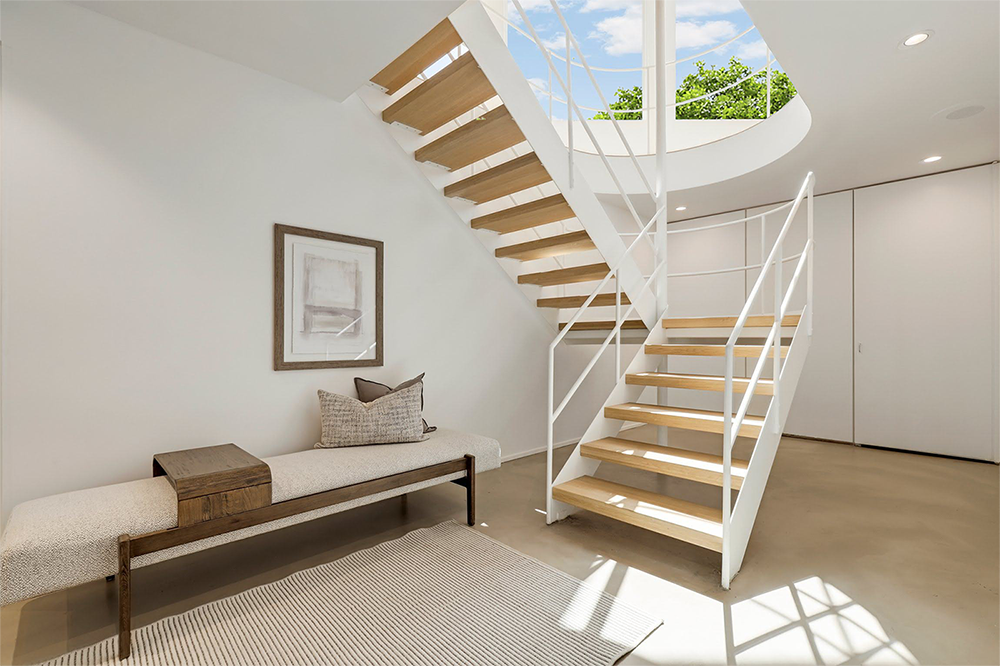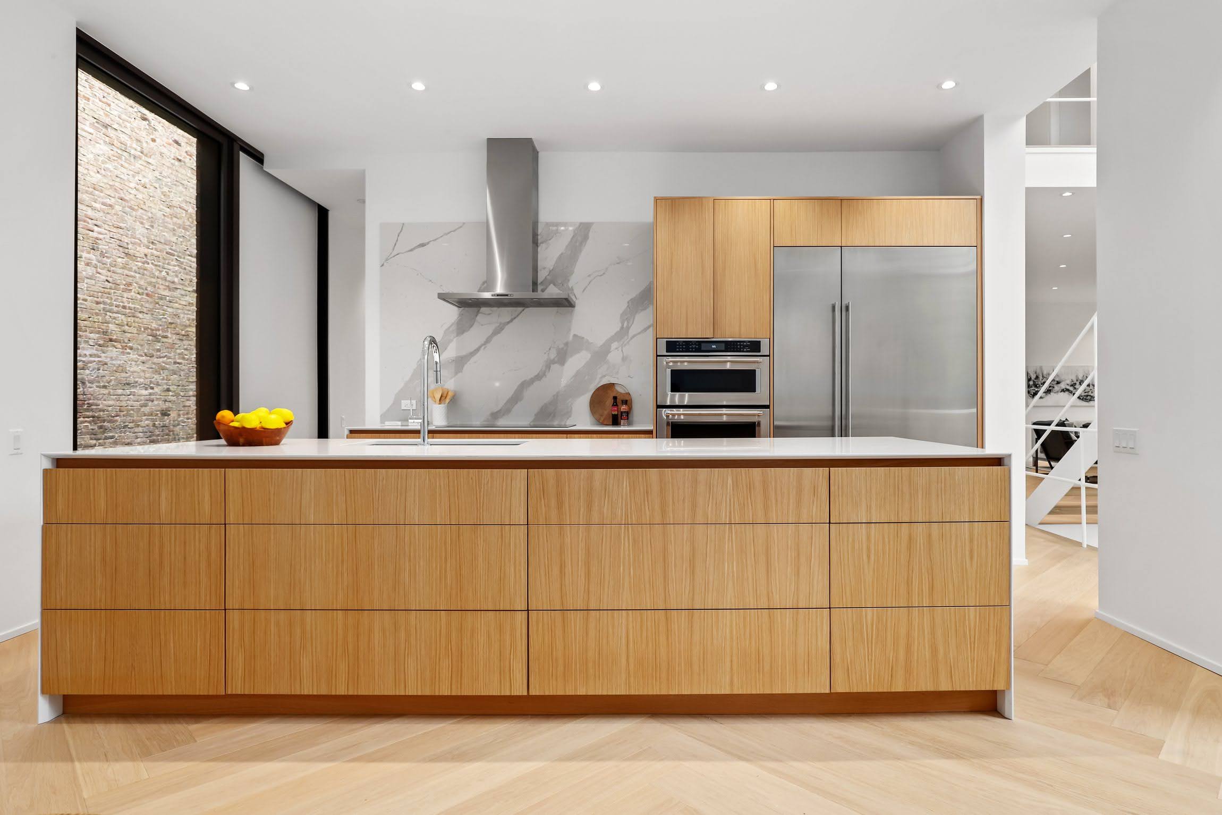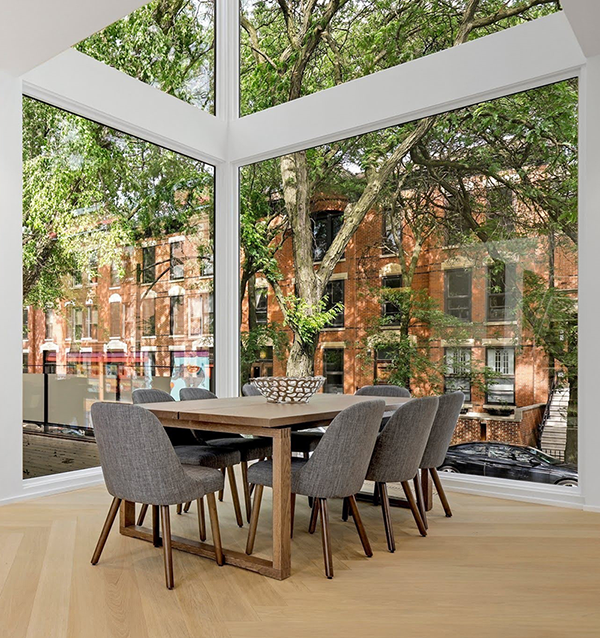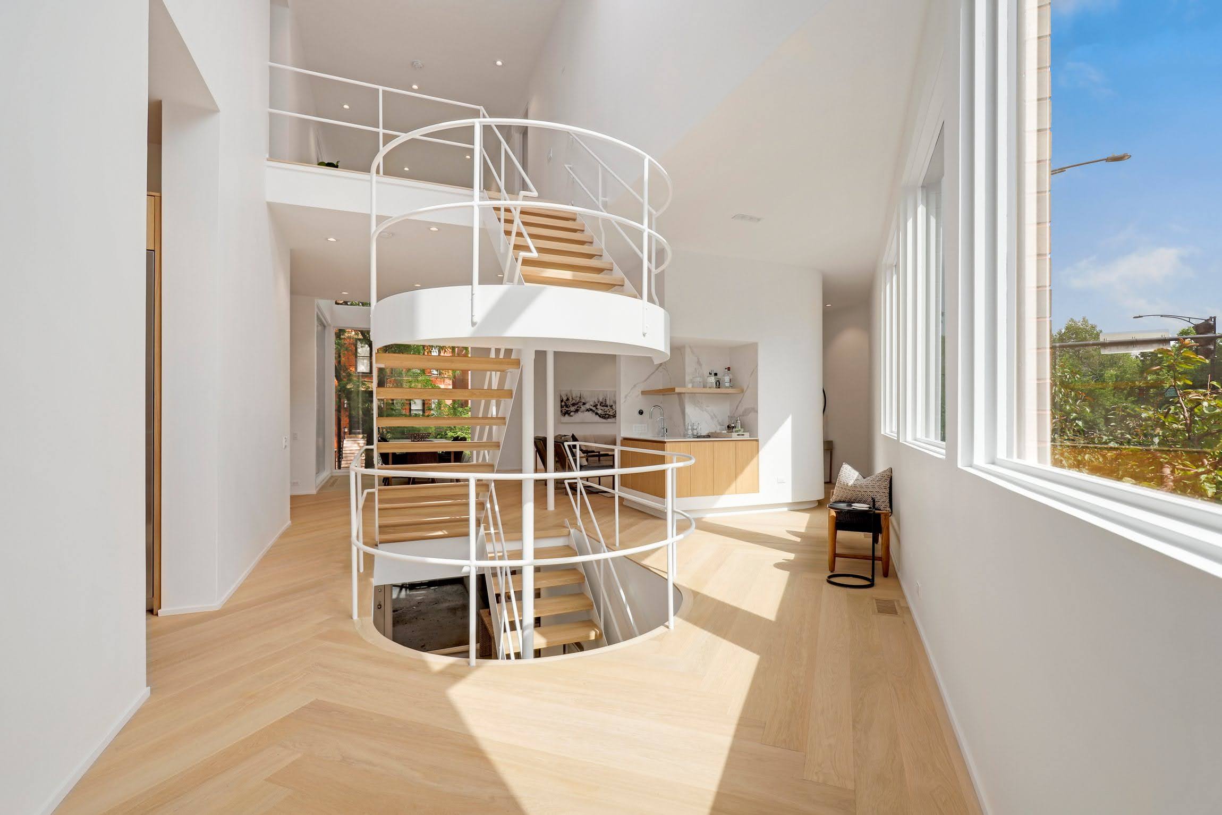Originally designed in the mid 1970’s by Booth Hansen’s founder, Larry Booth, the firm recently reimagined this contemporary urban home in Chicago’s Lincoln Park neighborhood.
Situated on a triangular site, the Cleveland Residence establishes a strong presence in this historic neighborhood with its distinct building design; a brick and glass exterior and steel façade that keeps with the 1970s sentiment. The site takes advantage of both the charming, quiet Lincoln Park street and Chicago skyline views. These contrasting viewpoints make the home stand apart from other homes in the neighborhood.
The Cleveland Residence provides a beautiful open floor plan with contemporary finishes that flow seamlessly throughout the three-story home. In order to provide an abundance of light and create a true connection to the outdoors, large windows and skylights were installed in the living areas and bedrooms. The main area of the residence offers four spacious bedrooms with stunning views of the neighborhood, whereas on the ground level a separate studio apartment provides additional space for family and guests.
On the exterior, a ground level courtyard and two second-story terraces offer generous outdoor spaces to enjoy year-round with expansive views into the home, furthermore connecting the indoor and outdoor environment.
Cleveland Residence
Type: Single-Family Residential
Location: Chicago, IL
Year: 2015
Size: 4,700 sf
Description
Cleveland Residence
Originally designed in the mid 1970’s by Booth Hansen’s founder, Larry Booth, the firm recently reimagined this contemporary urban home in Chicago’s Lincoln Park neighborhood.
Situated on a triangular site, the Cleveland Residence establishes a strong presence in this historic neighborhood with its distinct building design; a brick and glass exterior and steel façade that keeps with the 1970s sentiment. The site takes advantage of both the charming, quiet Lincoln Park street and Chicago skyline views. These contrasting viewpoints make the home stand apart from other homes in the neighborhood.
The Cleveland Residence provides a beautiful open floor plan with contemporary finishes that flow seamlessly throughout the three-story home. In order to provide an abundance of light and create a true connection to the outdoors, large windows and skylights were installed in the living areas and bedrooms. The main area of the residence offers four spacious bedrooms with stunning views of the neighborhood, whereas on the ground level a separate studio apartment provides additional space for family and guests.
On the exterior, a ground level courtyard and two second-story terraces offer generous outdoor spaces to enjoy year-round with expansive views into the home, furthermore connecting the indoor and outdoor environment.

