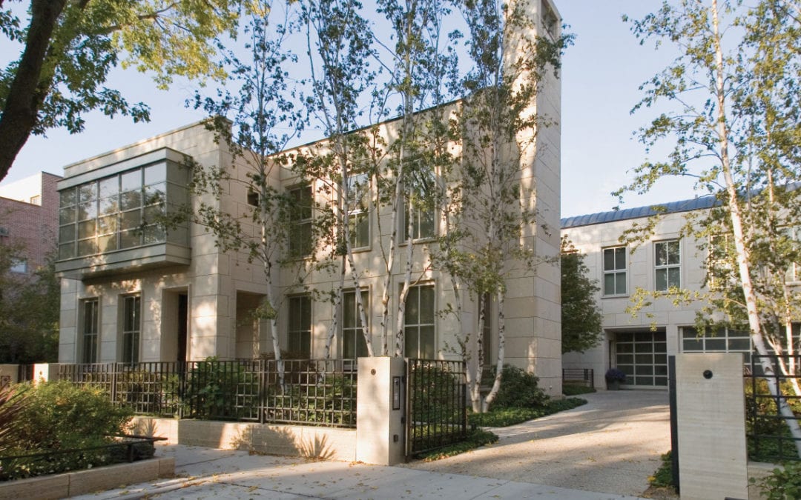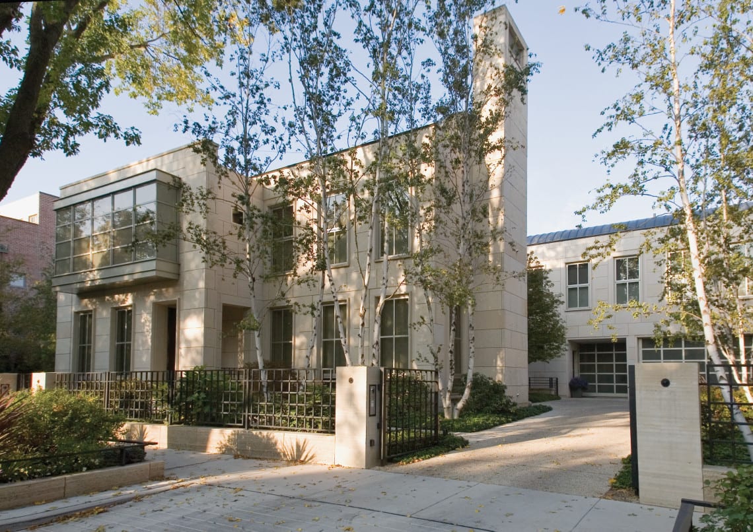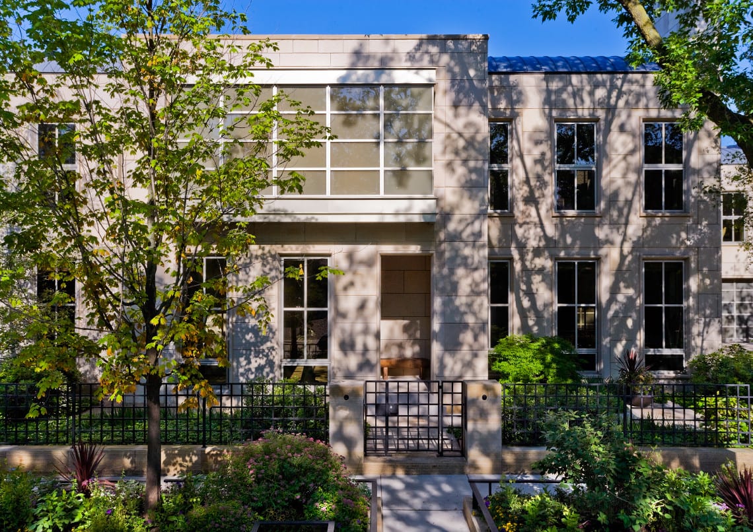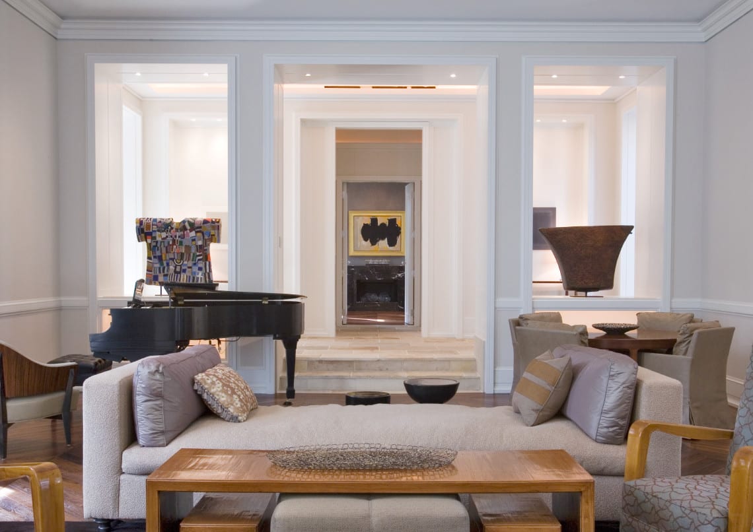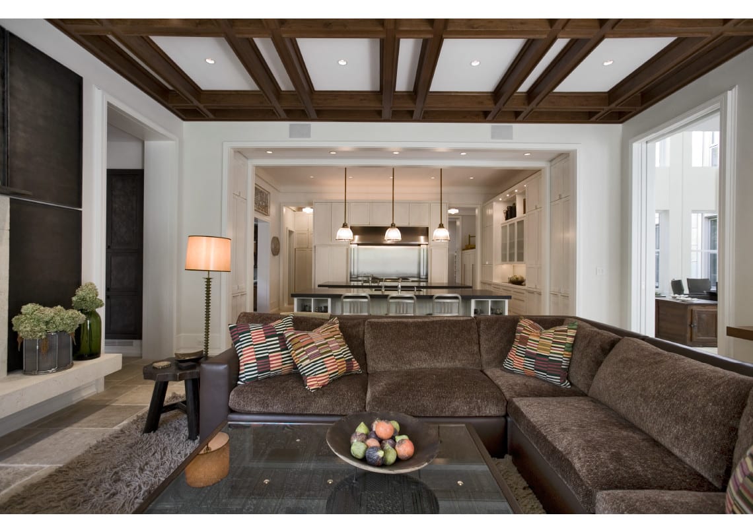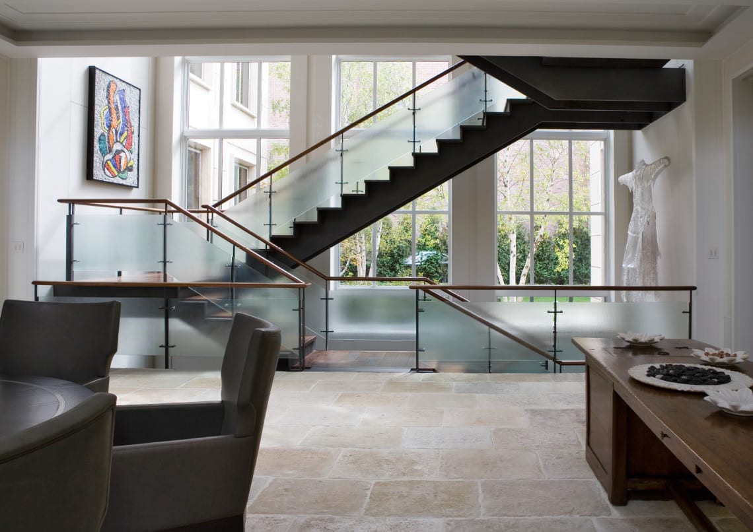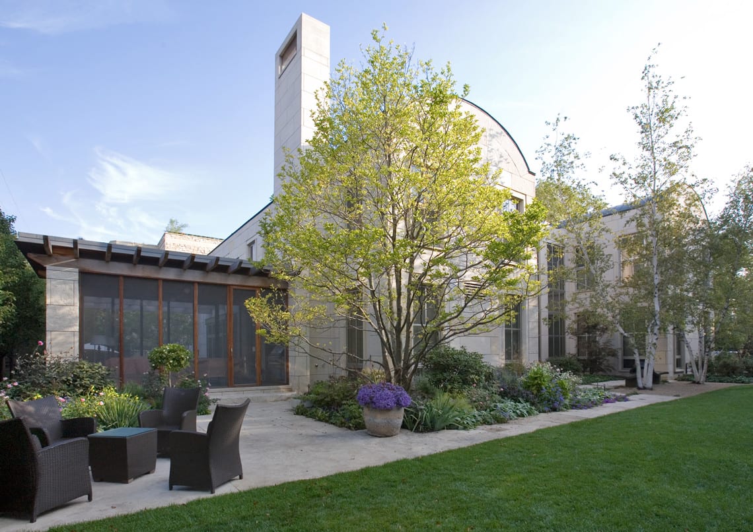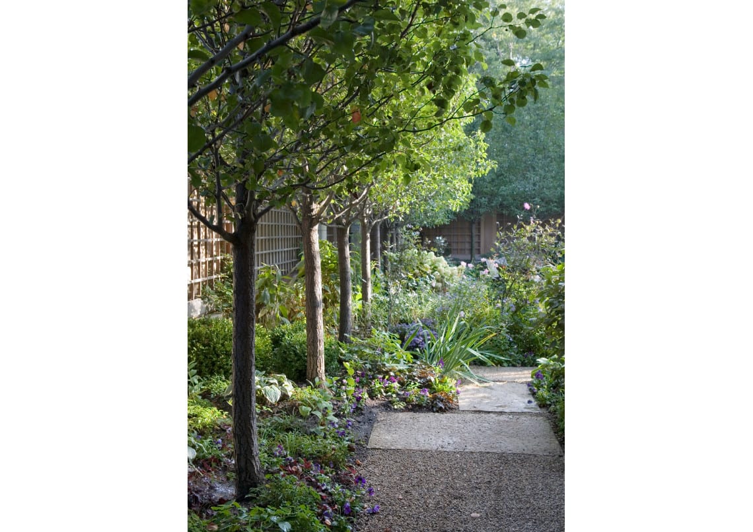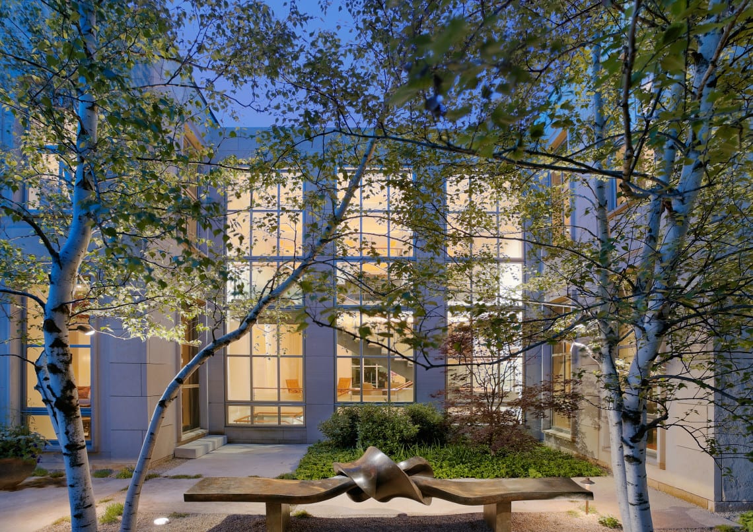This approximately 15,000 sf, two-story residence with finished lower level occupies five city lots in the Lincoln Park neighborhood of Chicago. The design of Burling Street Residence creates “outdoor rooms” with an unimposing façade to the street. Inside of expansive windows open to views of the elegant yards, courts, and terraces so the residents may enjoy the landscaped outdoor spaces while both inside and out.
Burling Street Residence features three main building components. The east wing consists of a formal living room, library, and support spaces on the first level, and master bedroom, sitting room, bathroom and dressing room/closet on the second level. The center portion is a double- height dining room featuring an ornamental stair that connects to both the upper and lower levels. Spanning 24 feet between east and west walls, this floating steel staircase provides a sculptural centerpiece that anchors the home and reflects a clean, unadorned aesthetic. The third component, the west wing, consists of a kitchen, family room, and an additional stair, as well as a fireplace that leads to an exterior porch. A mudroom and a caterer’s kitchen comprise the main level, while three bedroom suites reside on the upper level.
Burling Street Residence
Type: Single-Family Residential
Location: Chicago, IL
Year: 2006
Size: 15,400 SF
Description
Burling Street Residence
This approximately 15,000 sf, two-story residence with finished lower level occupies five city lots in the Lincoln Park neighborhood of Chicago. The design of Burling Street Residence creates “outdoor rooms” with an unimposing façade to the street. Inside of expansive windows open to views of the elegant yards, courts, and terraces so the residents may enjoy the landscaped outdoor spaces while both inside and out.
Burling Street Residence features three main building components. The east wing consists of a formal living room, library, and support spaces on the first level, and master bedroom, sitting room, bathroom and dressing room/closet on the second level. The center portion is a double- height dining room featuring an ornamental stair that connects to both the upper and lower levels. Spanning 24 feet between east and west walls, this floating steel staircase provides a sculptural centerpiece that anchors the home and reflects a clean, unadorned aesthetic. The third component, the west wing, consists of a kitchen, family room, and an additional stair, as well as a fireplace that leads to an exterior porch. A mudroom and a caterer’s kitchen comprise the main level, while three bedroom suites reside on the upper level.

