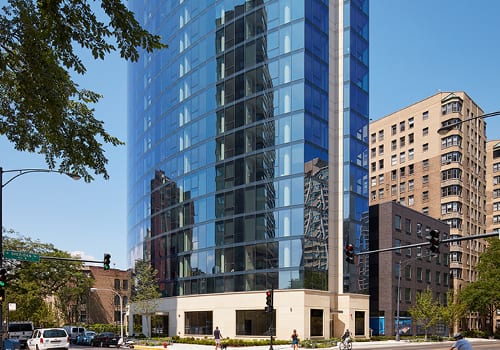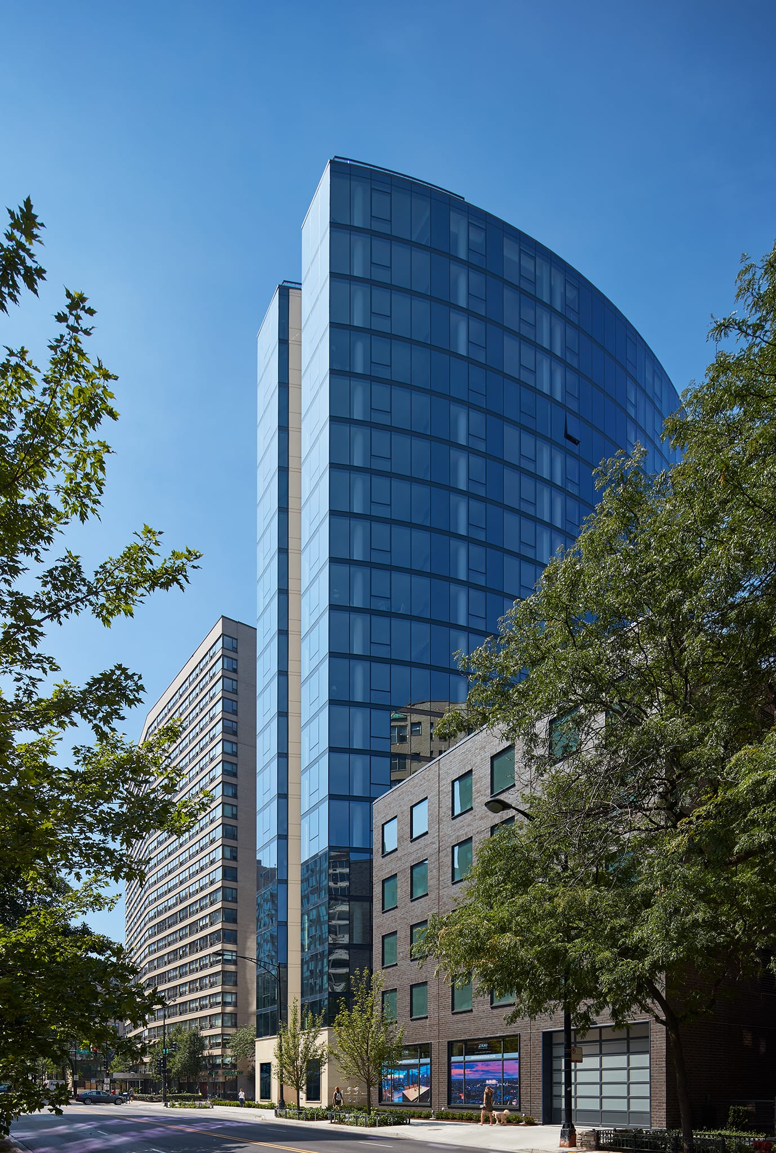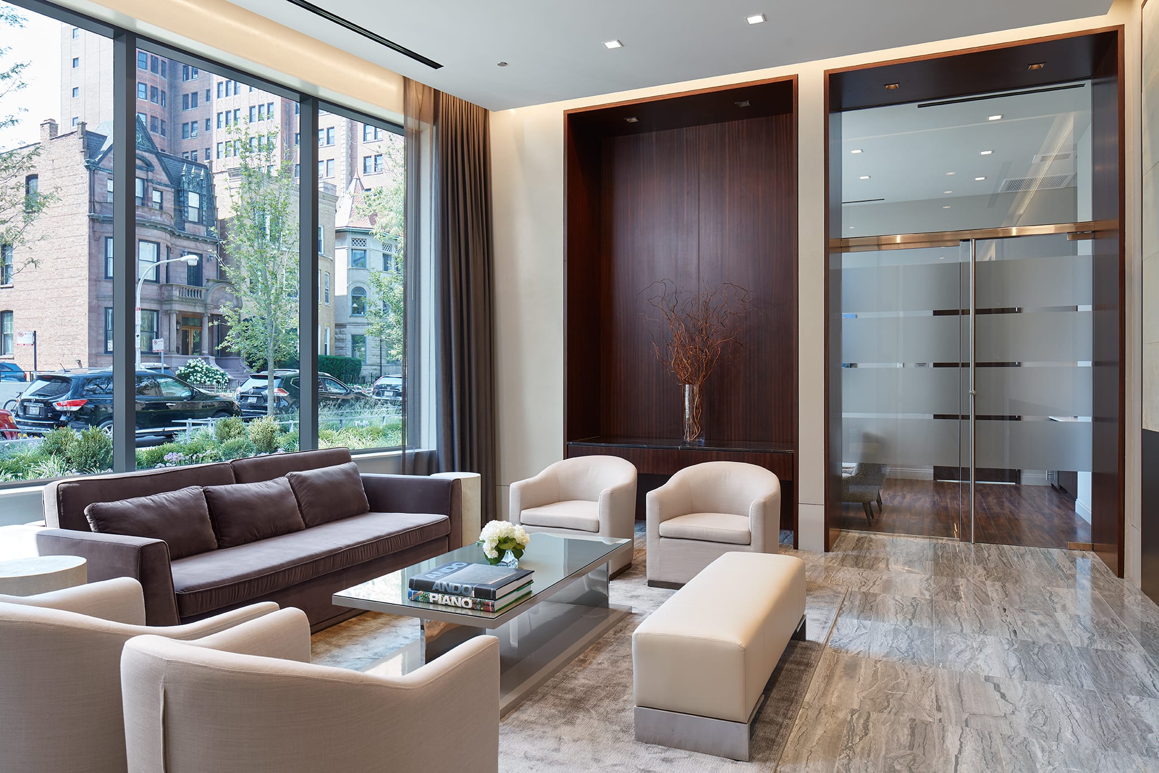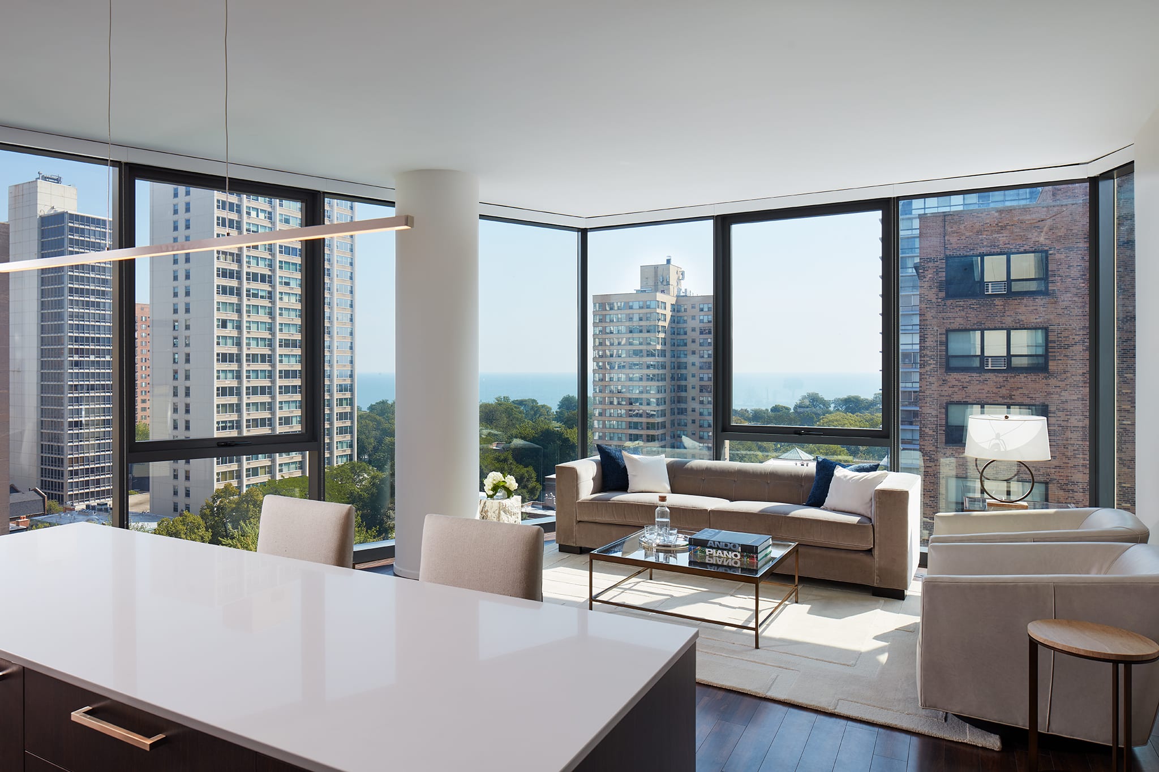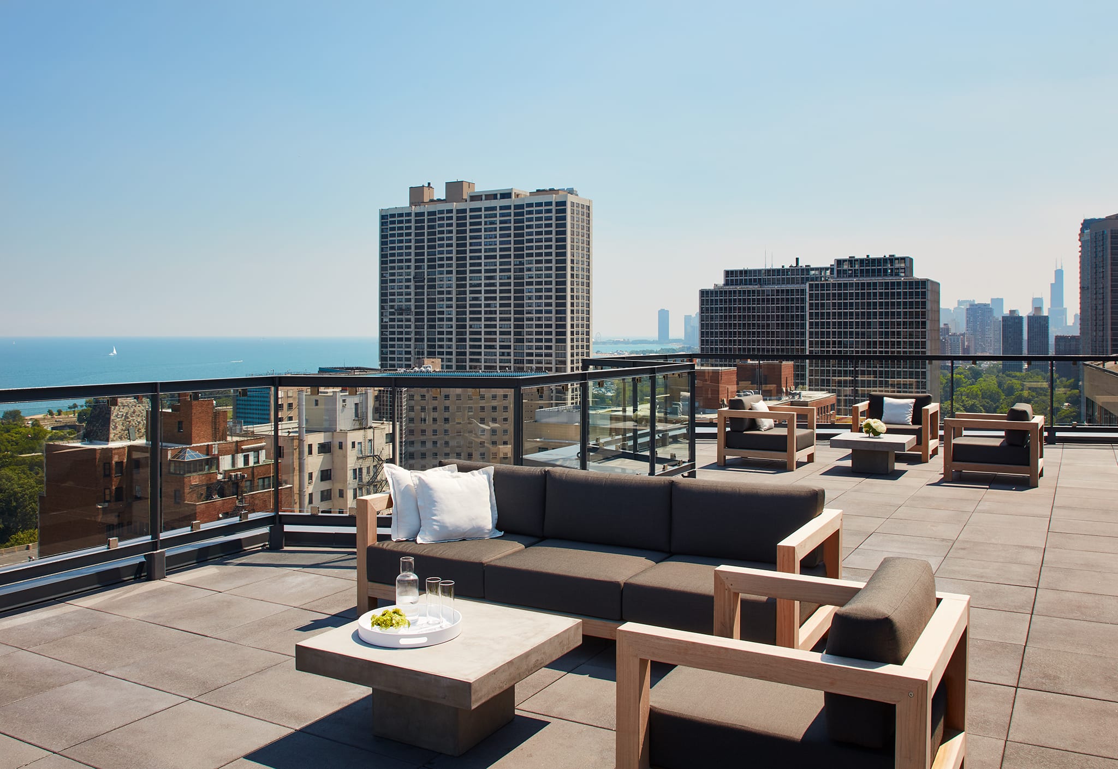2950 North Sheridan tower in Chicago’s Lakeview neighborhood is designed within the existing Planned Development guidelines. A 20-story glass tower with a masonry base rises adjacent to a 5-story parking garage; three amenity levels, at Floors 1, 6, and 20, boast several sophisticated shared spaces, including a fitness center, dog run, communal kitchen, and outdoor seating and landscaped terraces.
The curved tower façade opens the apartments up to spectacular views of both downtown and the north side. Reflective glass, combined with warm stone at ground level, allows the building to synthesize into its surroundings. A subtle emphasis on the horizontal bands of the façade at 2950 North Sheridan displays the building’s simple and economical construction method.
2950 North Sheridan
Type: Multi-Family Residential
Location: Chicago, IL
Year: 2017
Size: 157,000 sf
Description
2950 North Sheridan
2950 North Sheridan tower in Chicago’s Lakeview neighborhood is designed within the existing Planned Development guidelines. A 20-story glass tower with a masonry base rises adjacent to a 5-story parking garage; three amenity levels, at Floors 1, 6, and 20, boast several sophisticated shared spaces, including a fitness center, dog run, communal kitchen, and outdoor seating and landscaped terraces.
The curved tower façade opens the apartments up to spectacular views of both downtown and the north side. Reflective glass, combined with warm stone at ground level, allows the building to synthesize into its surroundings. A subtle emphasis on the horizontal bands of the façade at 2950 North Sheridan displays the building’s simple and economical construction method.

