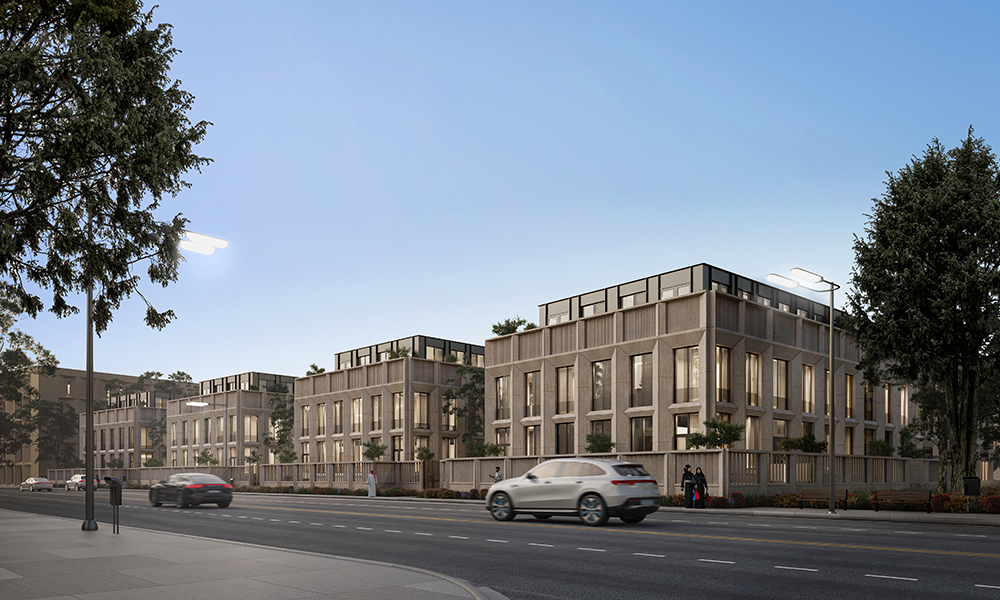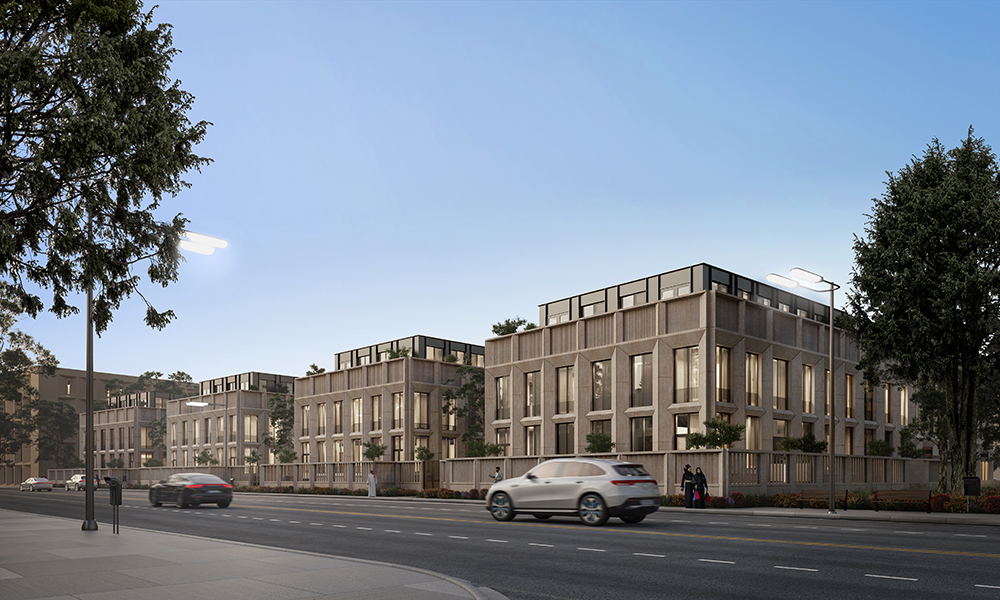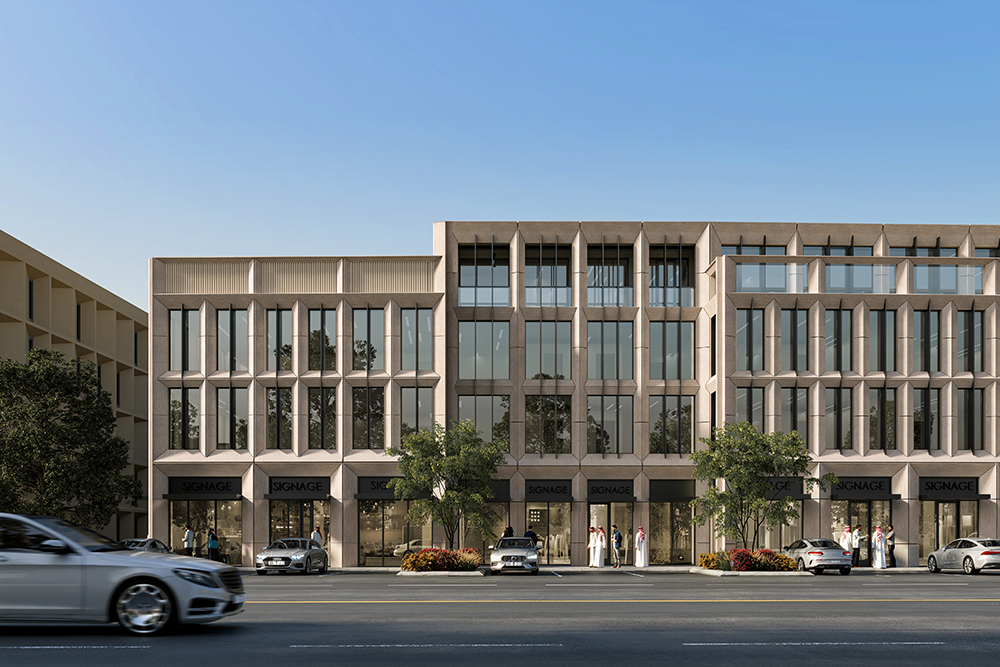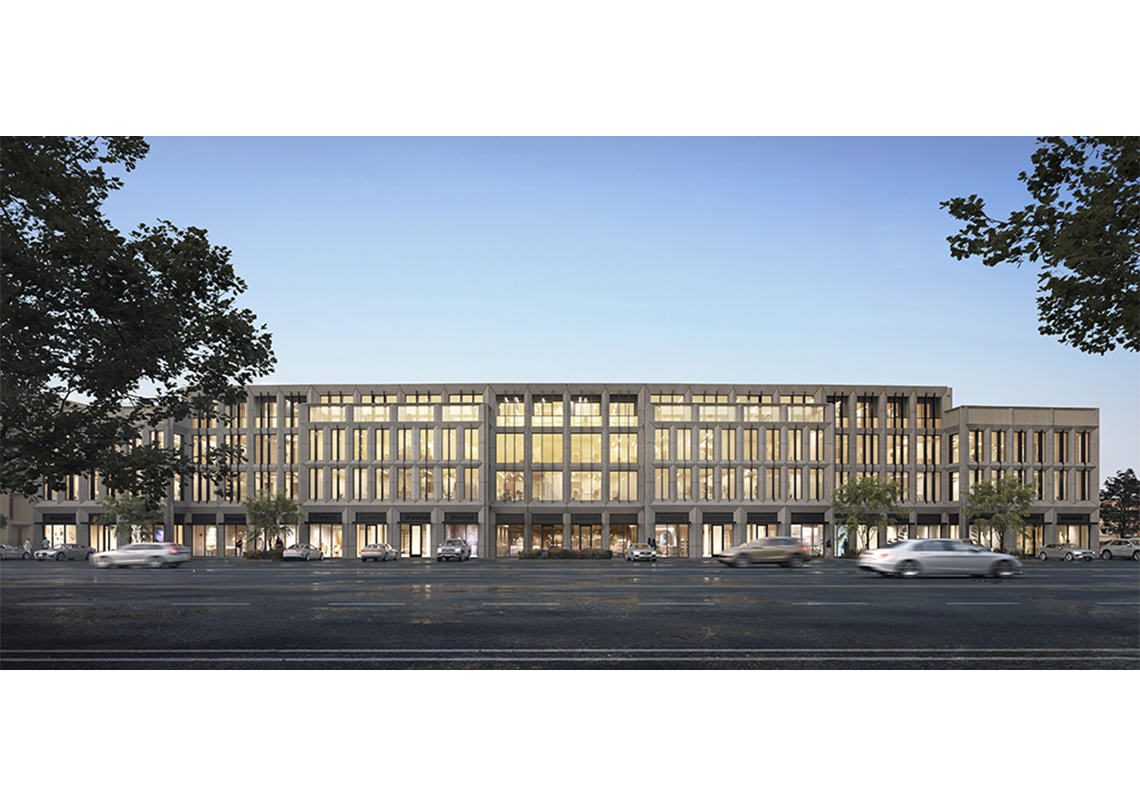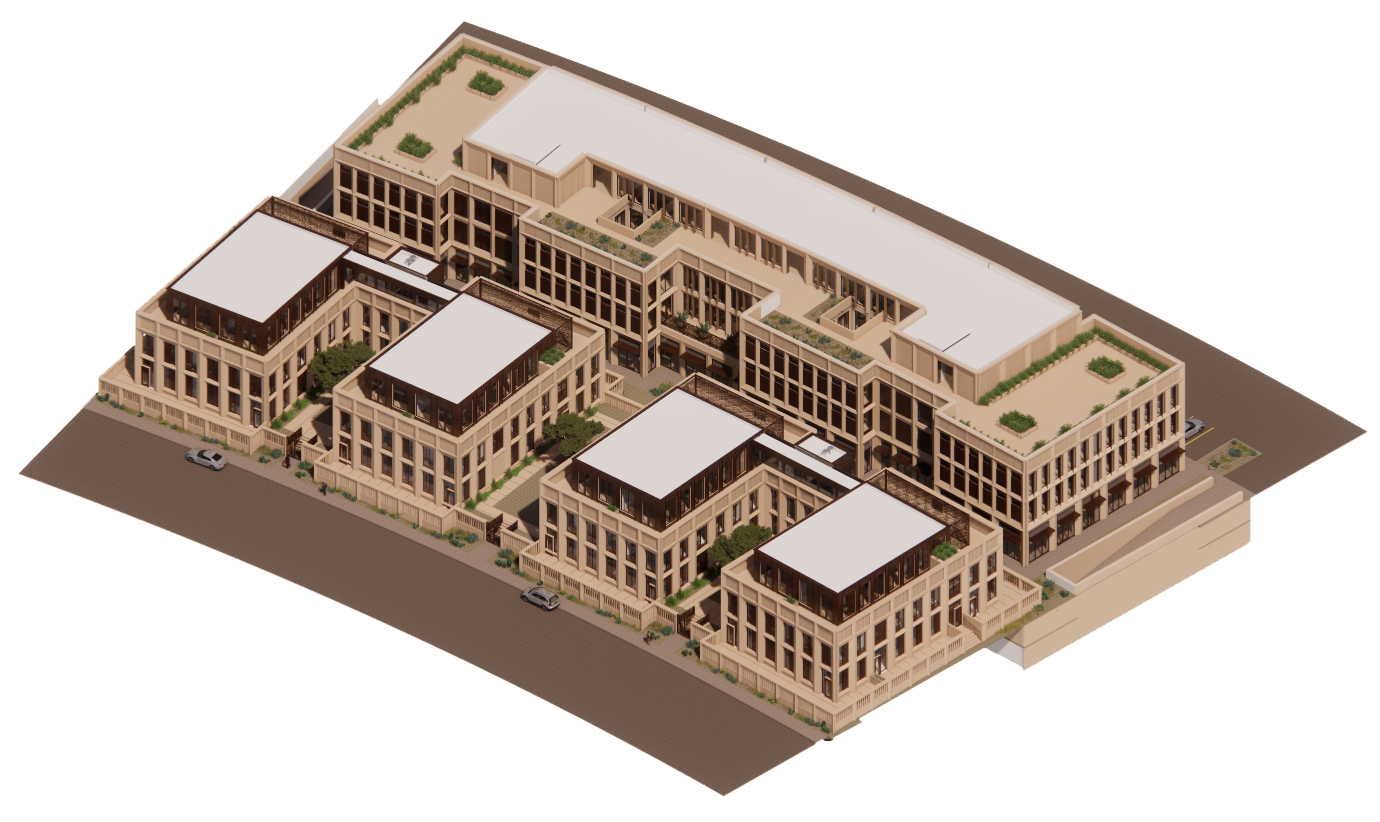Located in Riyadh, K.S.A, this 234,000-square-foot mixed use complex features retail, office and residential buildings with underground parking. The stone and metal exterior draws on both the local vernacular architecture and contemporary trends to create a timeless synthesis. To the east of the site a commercial building fronts a primary thoroughfare. To the west are four residential pavilions, featuring 40 luxury apartments, facing a neighborhood of houses and villas. Shading devices, gardens and roof terraces are featured throughout to connect the buildings and provide tenants and guests spaces for relaxation.
Privacy was an important factor and played a key role in the general building planning for this mixed use complex. To create visual discontinuity between the residential pavilions and office building, main entrances on both the east and west side are accessible to street and underground parking. East and west courtyards offer further privacy with parapets on all rooftop terraces. In addition, planning included clearstories at the rear of the office building, residential screening and strategic window arrangements for optimal tenant privacy.
Due to the year-round warm, dry weather climate, a high wall-to-window ratio and shading screens were implemented for optimal building performance.
2 Blocks
Type: Multi-Family Residential, Commercial
Location: Riyadh, K.S.A
Size: 233,825 sf (40 units)
Status: In Construction
Description
2 Blocks
Located in Riyadh, K.S.A, this 234,000-square-foot mixed use complex features retail, office and residential buildings with underground parking. The stone and metal exterior draws on both the local vernacular architecture and contemporary trends to create a timeless synthesis. To the east of the site a commercial building fronts a primary thoroughfare. To the west are four residential pavilions, featuring 40 luxury apartments, facing a neighborhood of houses and villas. Shading devices, gardens and roof terraces are featured throughout to connect the buildings and provide tenants and guests spaces for relaxation.
Privacy was an important factor and played a key role in the general building planning for this mixed use complex. To create visual discontinuity between the residential pavilions and office building, main entrances on both the east and west side are accessible to street and underground parking. East and west courtyards offer further privacy with parapets on all rooftop terraces. In addition, planning included clearstories at the rear of the office building, residential screening and strategic window arrangements for optimal tenant privacy.
Due to the year-round warm, dry weather climate, a high wall-to-window ratio and shading screens were implemented for optimal building performance.

