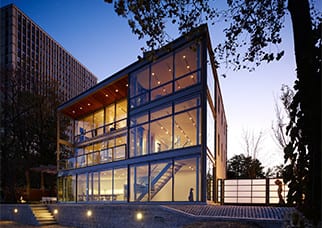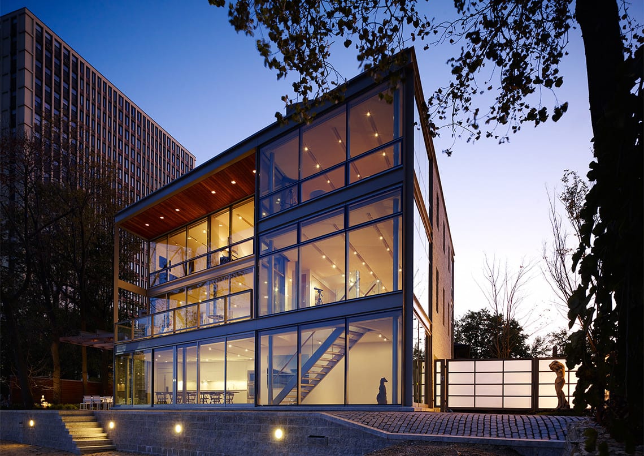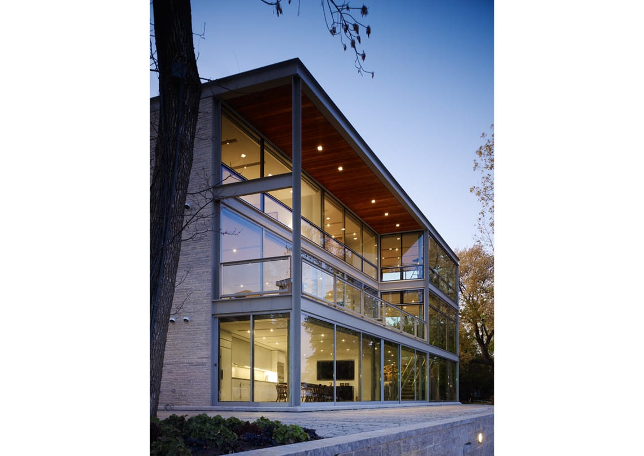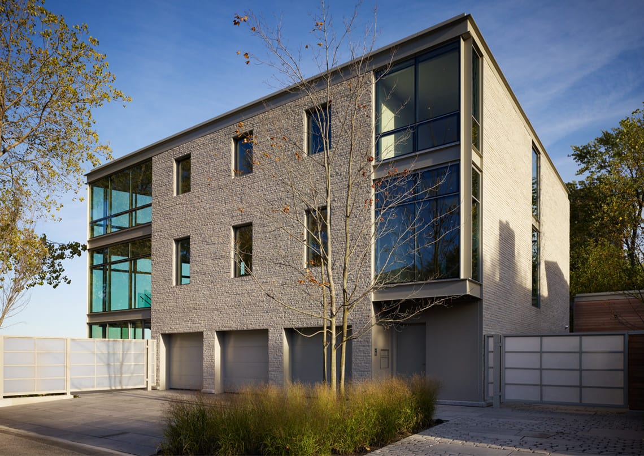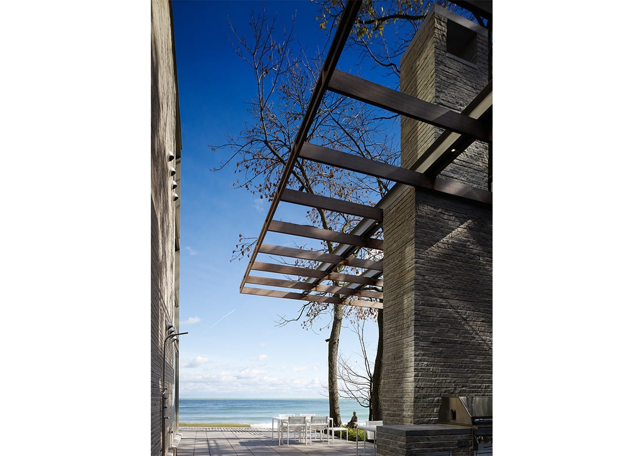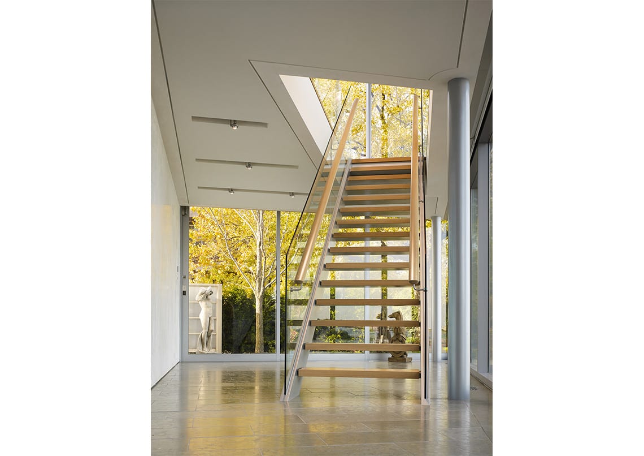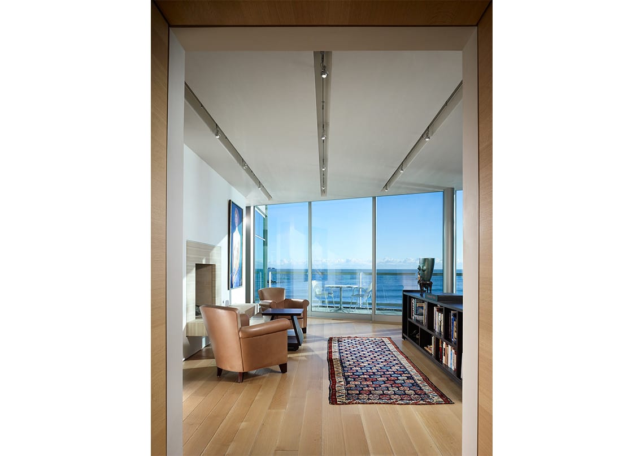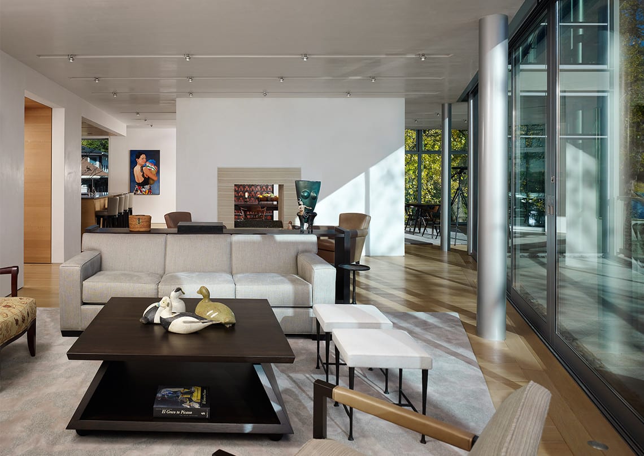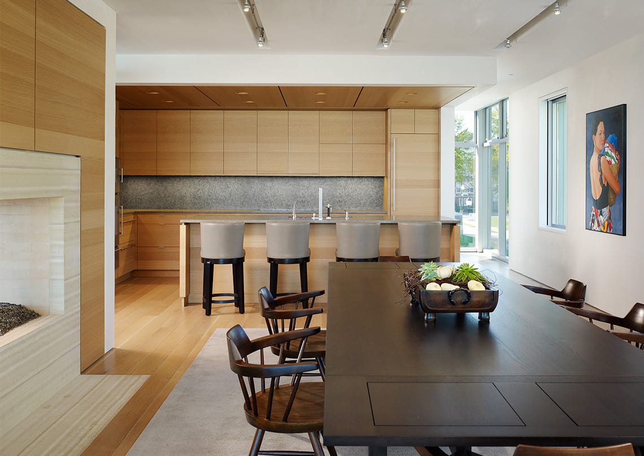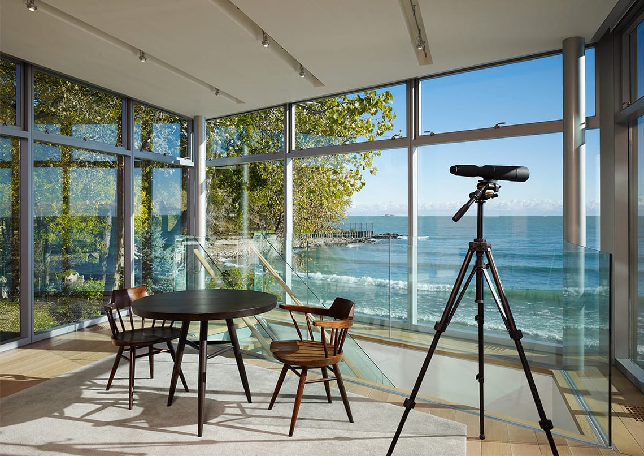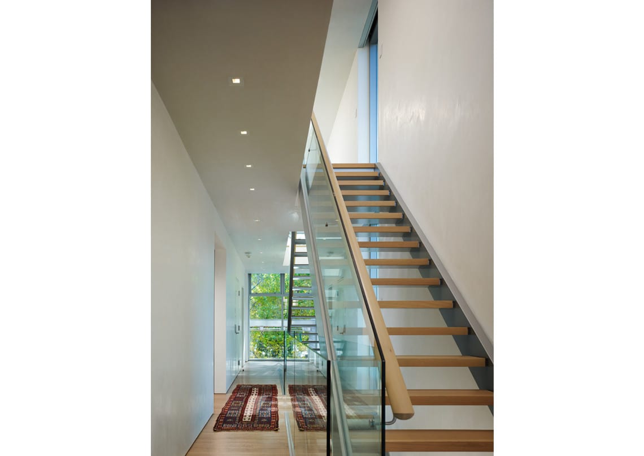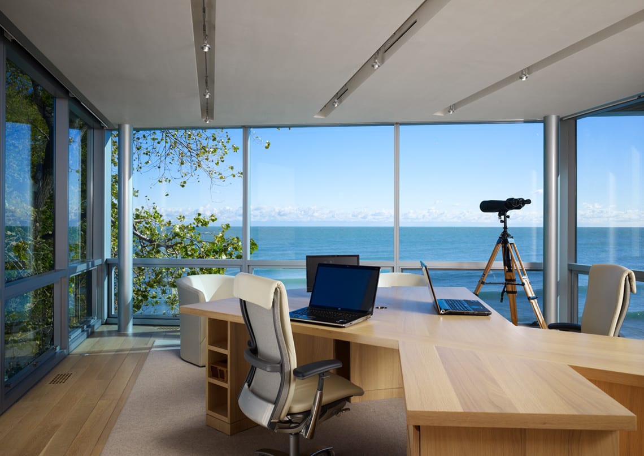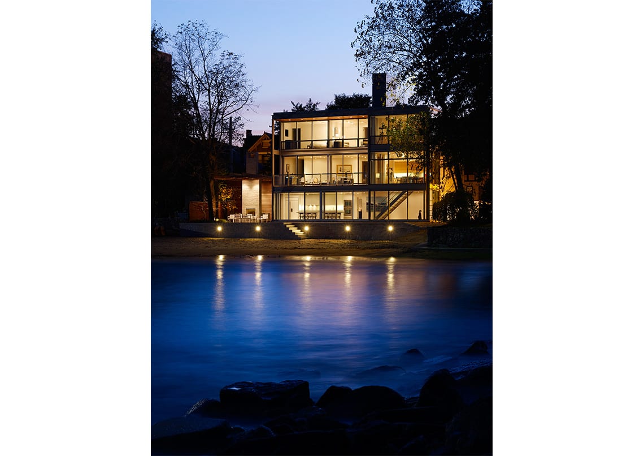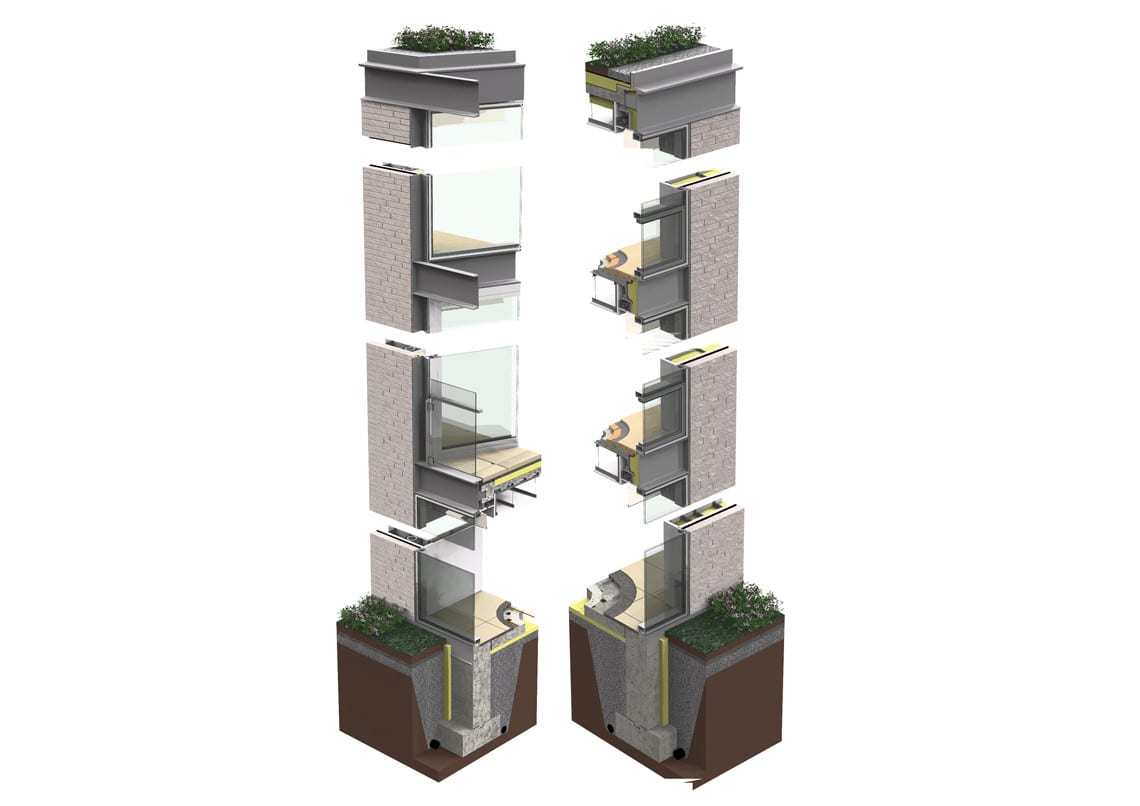This urban beach house rests in a secluded residential enclave on the shores of Lake Michigan—an ideal setting for a private retreat. Taking its cue from the shoreline, the design reflects the angle of the lake with an all-glass eastern wall stretching parallel to the shore, maximizing water views. On the three urban sides, solid stone walls provide privacy and security. These visually free-standing walls are connected by glass corners and converge at the three-story lakefront wall, allowing for unobstructed views of the lake on all levels.
Parking, support, and entertaining functions are on the ground level, while the kitchen, dining, living, and a private balcony are on the second level. The third level of this urban beach house can be configured as a grand master suite or multiple guest suites. Weathered driftwood inspired the neutral interior color palette, which is paired with bolder, contrasting furniture.
Geothermal technology naturally heats and cools the home. An automated system controls lighting and sun shades, adjusting for heat gain and dimming. The green roof reduces heat gain and slows storm water run-off. Inside, natural plaster was used in lieu of paint, providing a healthy indoor environment.
This retreat reinforces the client’s goal for a transformative space—private yet expansive, urban yet natural.
Awards: 2015 AIA Distinguished Building Award
Urban Beach House
Type: Single-Family Residential
Location: Chicago, IL
Year: 2010
Size: 6,000 sf
Description
Urban Beach House
This urban beach house rests in a secluded residential enclave on the shores of Lake Michigan—an ideal setting for a private retreat. Taking its cue from the shoreline, the design reflects the angle of the lake with an all-glass eastern wall stretching parallel to the shore, maximizing water views. On the three urban sides, solid stone walls provide privacy and security. These visually free-standing walls are connected by glass corners and converge at the three-story lakefront wall, allowing for unobstructed views of the lake on all levels.
Parking, support, and entertaining functions are on the ground level, while the kitchen, dining, living, and a private balcony are on the second level. The third level of this urban beach house can be configured as a grand master suite or multiple guest suites. Weathered driftwood inspired the neutral interior color palette, which is paired with bolder, contrasting furniture.
Geothermal technology naturally heats and cools the home. An automated system controls lighting and sun shades, adjusting for heat gain and dimming. The green roof reduces heat gain and slows storm water run-off. Inside, natural plaster was used in lieu of paint, providing a healthy indoor environment.
This retreat reinforces the client’s goal for a transformative space—private yet expansive, urban yet natural.
Awards: 2015 AIA Distinguished Building Award

