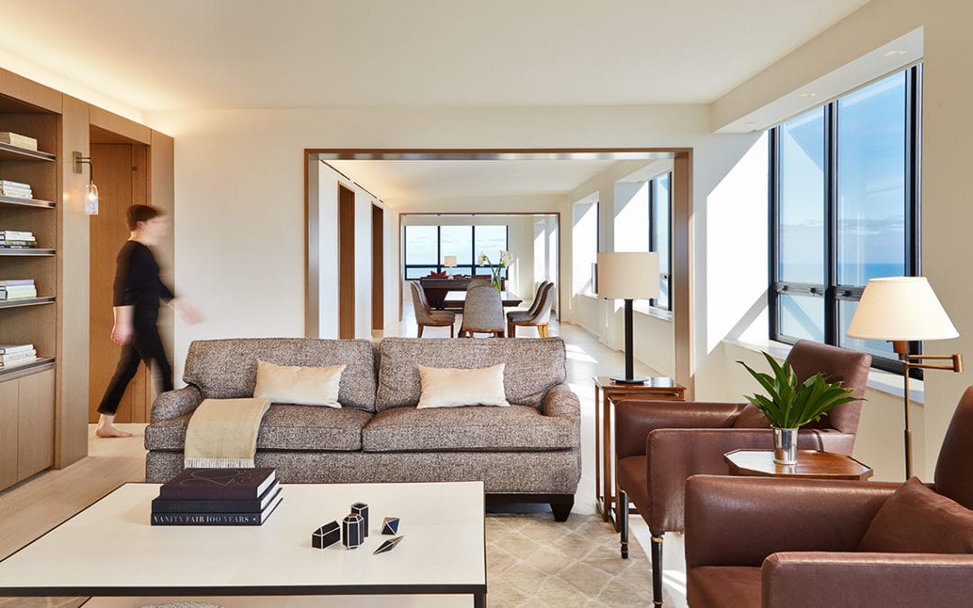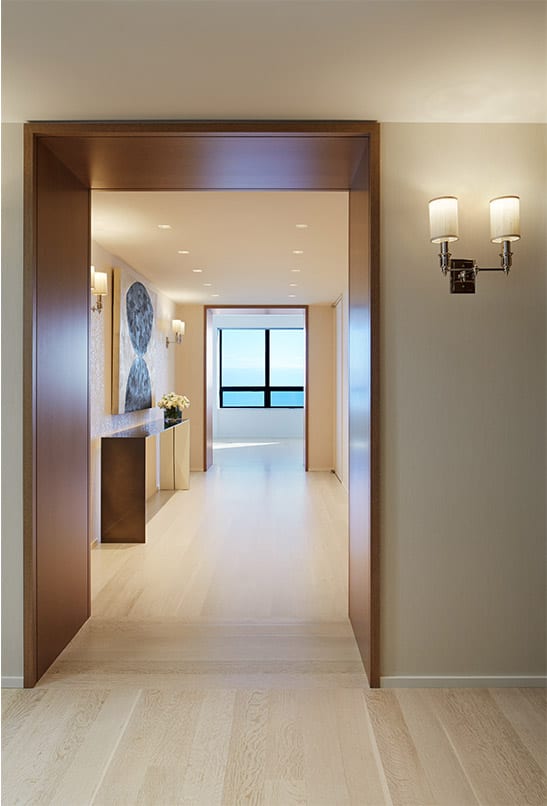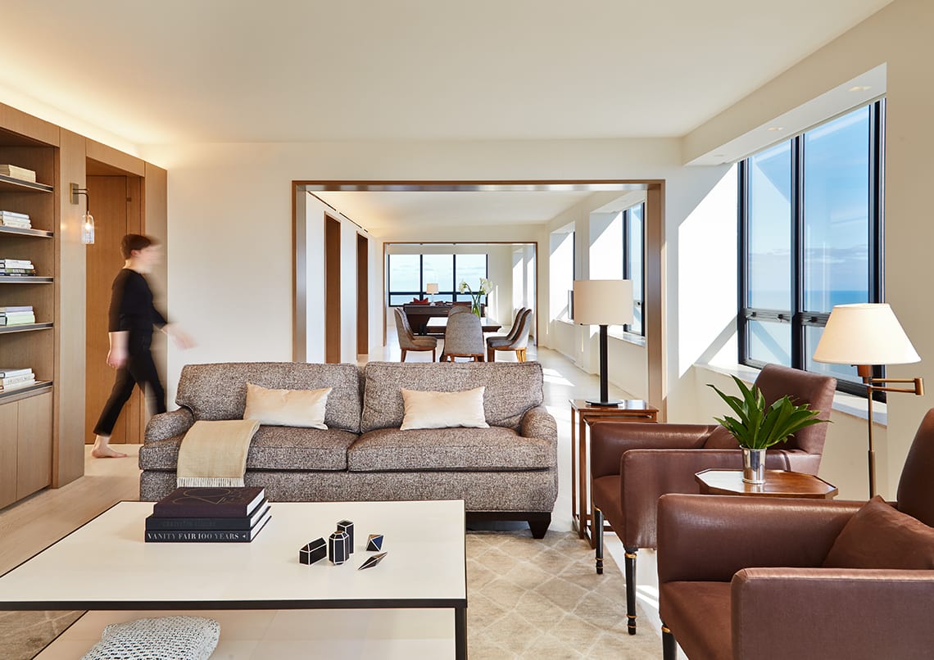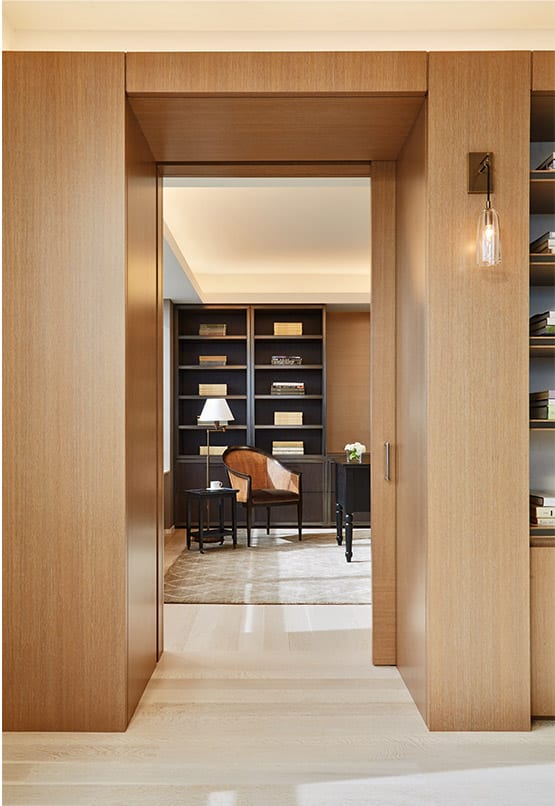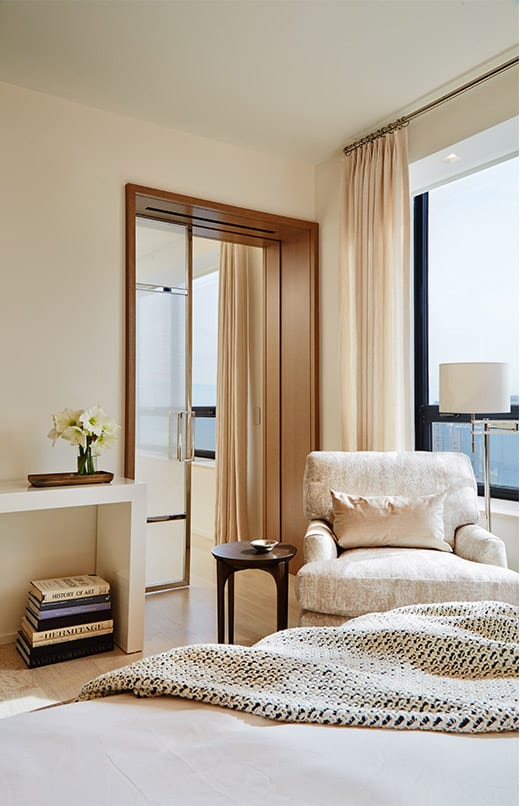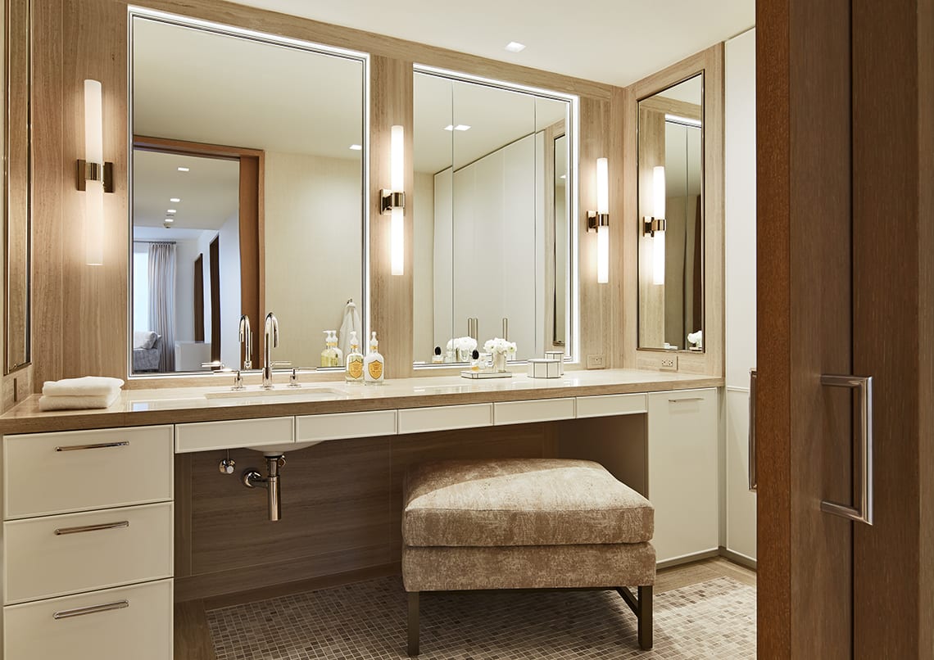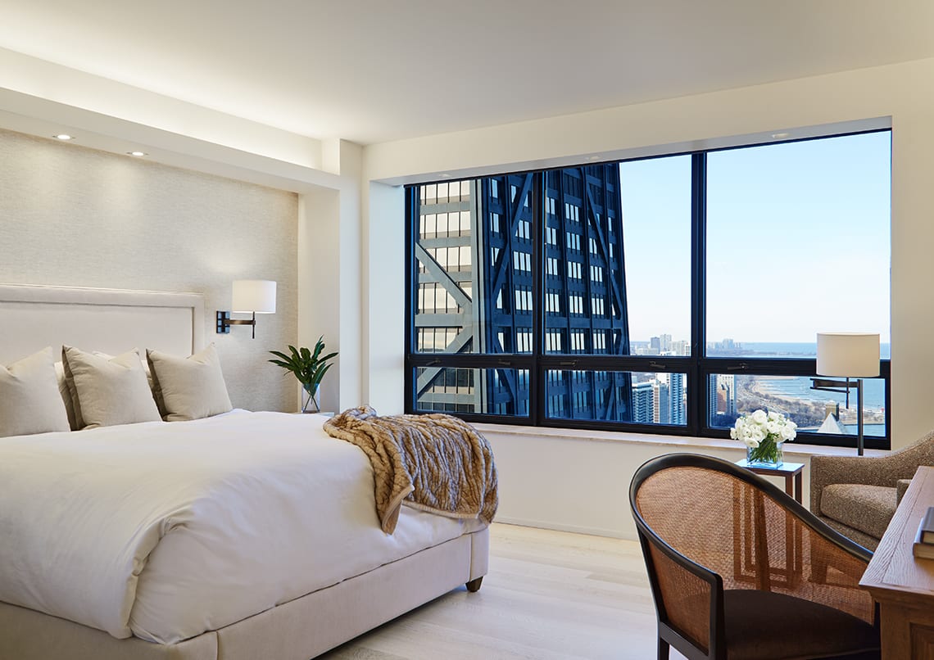The Pearson Residence combines two adjacent units in an existing high-rise with sweeping lake and city views. Our client came to us with the request to combine the units seamlessly into one unit and make it accessible for future aging in place.
A new floor plan was developed to improve the entry sequence of the unit, beginning with a view to the lake immediately upon entering, flooding the unit with natural light. Opening up the once compartmentalized unit allows for sweeping 180 degree views of the lake and city. Custom millwork and cased openings define separate seating and dining areas. Gracious galleries link the private spaces to the public spaces, while allowing maximum circulation and privacy for the residents. In the study and master suite, openings between adjacent spaces were pushed to the exterior wall, which allowed for maximum clear views through door and window openings. Bathrooms, kitchen, and support spaces were all designed to allow for maximum future accessibility. Cohesive detailing unifies the spaces, while a warm, neutral color palette creates a serene light-filled space.
The Pearson Residence was completed with an accelerated timeline – with renovations completed just nine months after initial concepts. Booth Hansen worked with the client to guide key decisions, expediting the schedule and avoiding delays. This project fully embraced a team approach to fast tracked design and delivery, with a team of interior designers, consultants, and contractors contributing. Leading the team, Booth Hansen was able to design and deliver a project that works seamlessly for the clients’ current and future needs.
Pearson Residence
Type: Single-Family Residential
Location: Chicago, IL
Year: 2016
Size: 5,950 SF
Description
Pearson Residence
The Pearson Residence combines two adjacent units in an existing high-rise with sweeping lake and city views. Our client came to us with the request to combine the units seamlessly into one unit and make it accessible for future aging in place.
A new floor plan was developed to improve the entry sequence of the unit, beginning with a view to the lake immediately upon entering, flooding the unit with natural light. Opening up the once compartmentalized unit allows for sweeping 180 degree views of the lake and city. Custom millwork and cased openings define separate seating and dining areas. Gracious galleries link the private spaces to the public spaces, while allowing maximum circulation and privacy for the residents. In the study and master suite, openings between adjacent spaces were pushed to the exterior wall, which allowed for maximum clear views through door and window openings. Bathrooms, kitchen, and support spaces were all designed to allow for maximum future accessibility. Cohesive detailing unifies the spaces, while a warm, neutral color palette creates a serene light-filled space.
The Pearson Residence was completed with an accelerated timeline – with renovations completed just nine months after initial concepts. Booth Hansen worked with the client to guide key decisions, expediting the schedule and avoiding delays. This project fully embraced a team approach to fast tracked design and delivery, with a team of interior designers, consultants, and contractors contributing. Leading the team, Booth Hansen was able to design and deliver a project that works seamlessly for the clients’ current and future needs.

