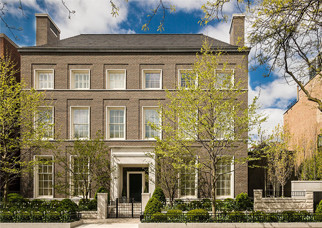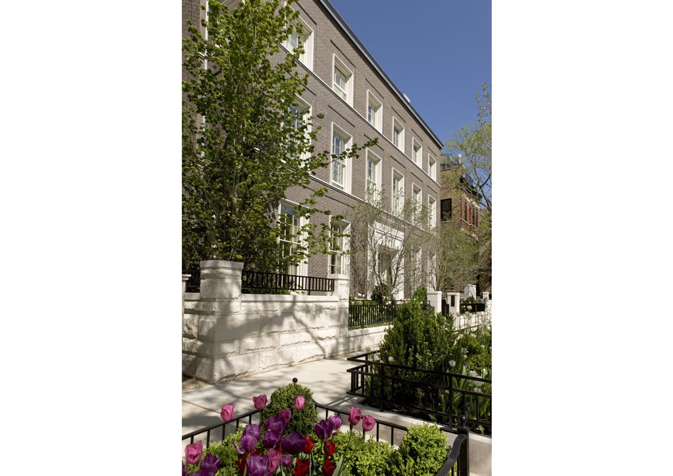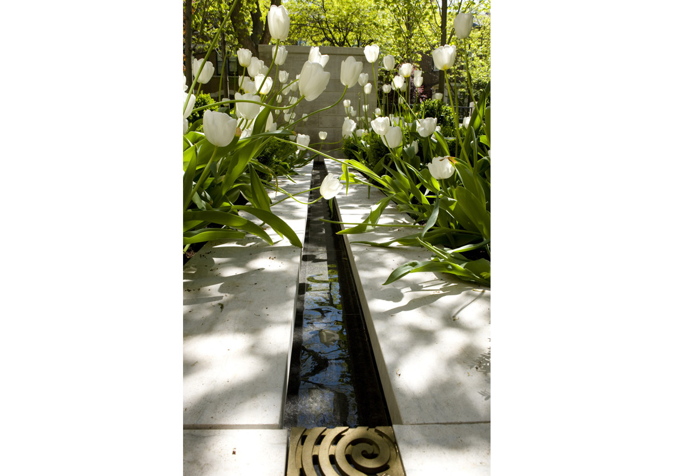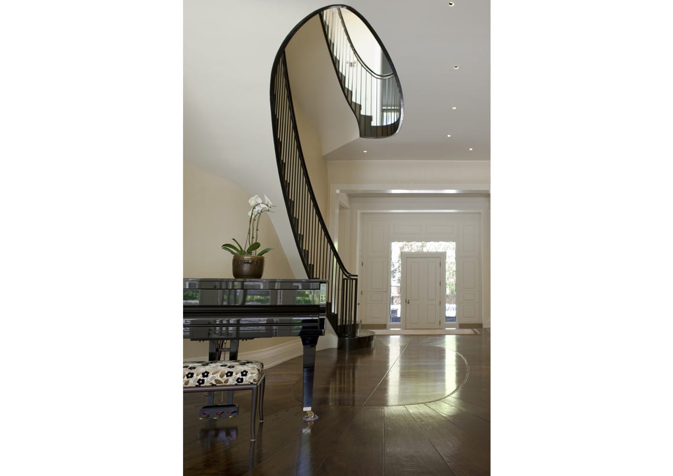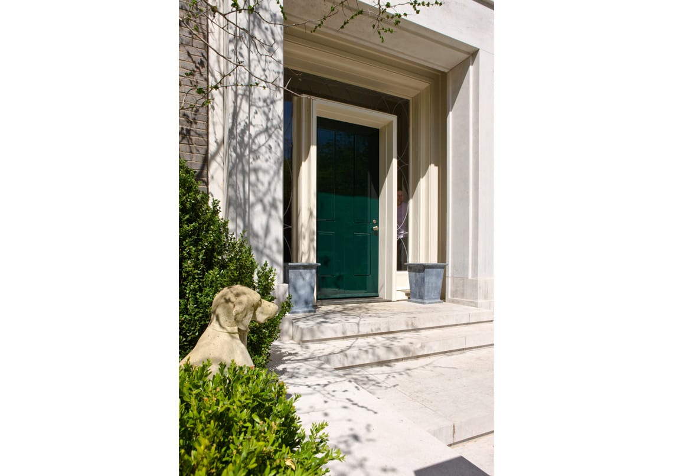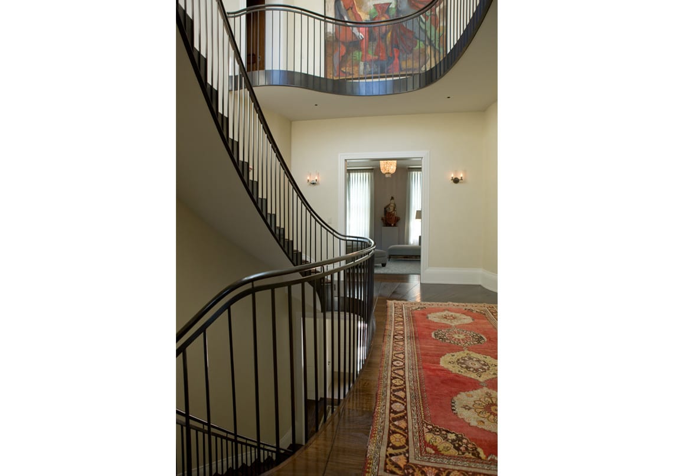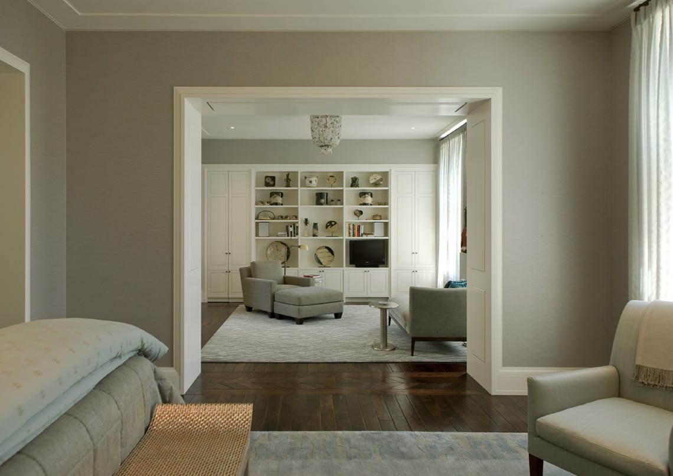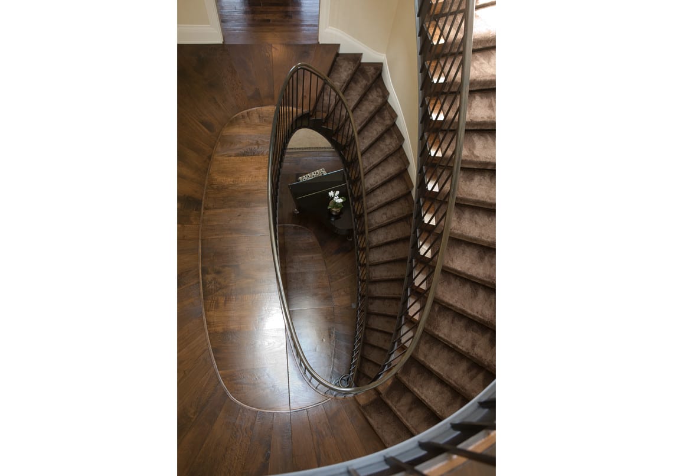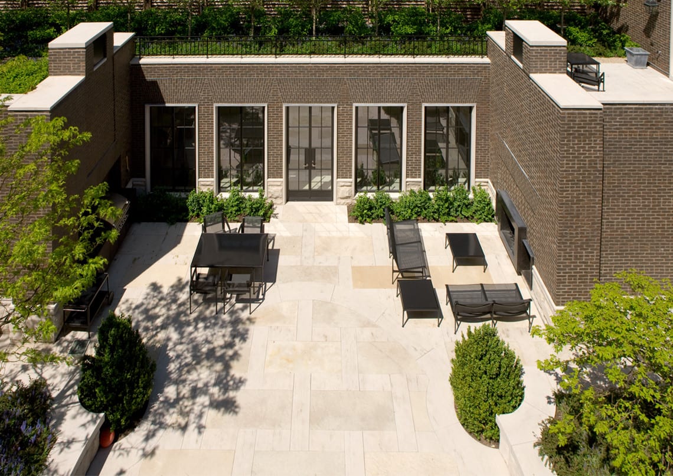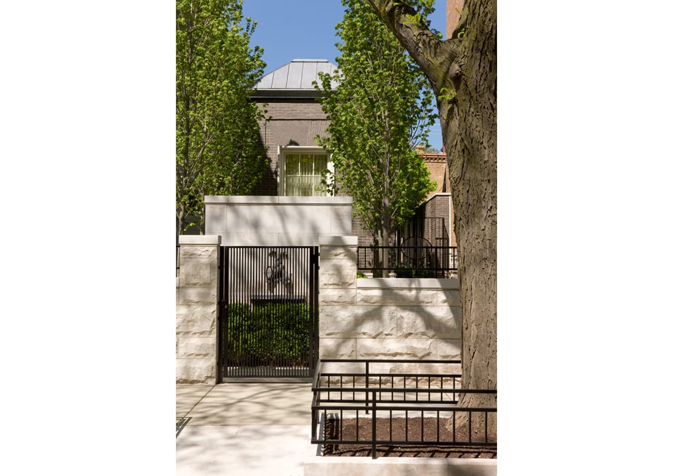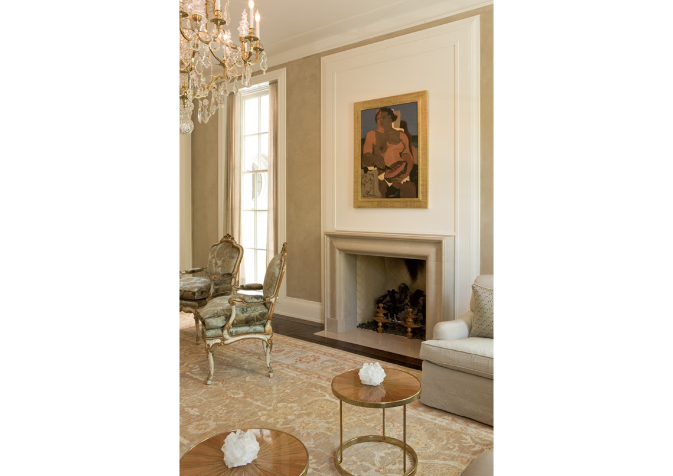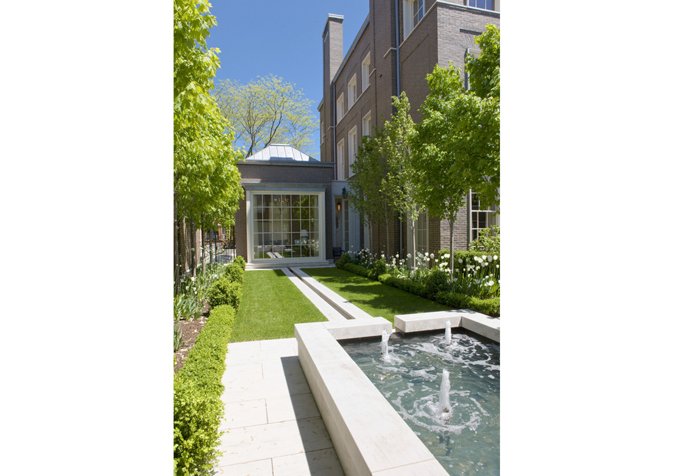Referencing the historic masonry homes in the area, the exterior of Mohawk Street Residence features classic materials and refined detailing. The architecture and landscape were developed together to reinforce interior vistas and establish a series of rooms, inside and out, throughout the site. Generous green roofs and terraces expand this experience of the landscape beyond the ground level spaces of the home. The design maintains the established setbacks, cornice height, and windows of the neighboring buildings, while also making reference to the proportions of the Irish Georgian-style homes of the client’s heritage.
The interior reflects the client’s wishes for a formal yet comfortable home with natural light in every room. Many rooms and views throughout the house are designed and scaled with specific pieces from the client’s art collection in mind. Additionally, all of the rooms in Mohawk Street Residence are spacious with informal furniture groupings that allow flexibility while entertaining large groups or supporting small gatherings.
Mohawk Street Residence
Type: Single-Family Residential
Location: Chicago, IL
Year: 2008
Size: 16,000 sf
Description
Mohawk Street Residence
Referencing the historic masonry homes in the area, the exterior of Mohawk Street Residence features classic materials and refined detailing. The architecture and landscape were developed together to reinforce interior vistas and establish a series of rooms, inside and out, throughout the site. Generous green roofs and terraces expand this experience of the landscape beyond the ground level spaces of the home. The design maintains the established setbacks, cornice height, and windows of the neighboring buildings, while also making reference to the proportions of the Irish Georgian-style homes of the client’s heritage.
The interior reflects the client’s wishes for a formal yet comfortable home with natural light in every room. Many rooms and views throughout the house are designed and scaled with specific pieces from the client’s art collection in mind. Additionally, all of the rooms in Mohawk Street Residence are spacious with informal furniture groupings that allow flexibility while entertaining large groups or supporting small gatherings.

