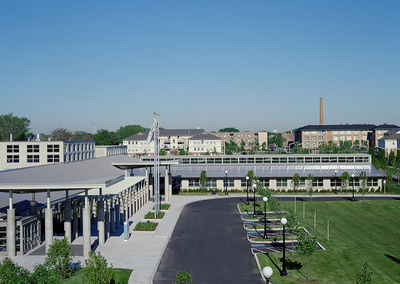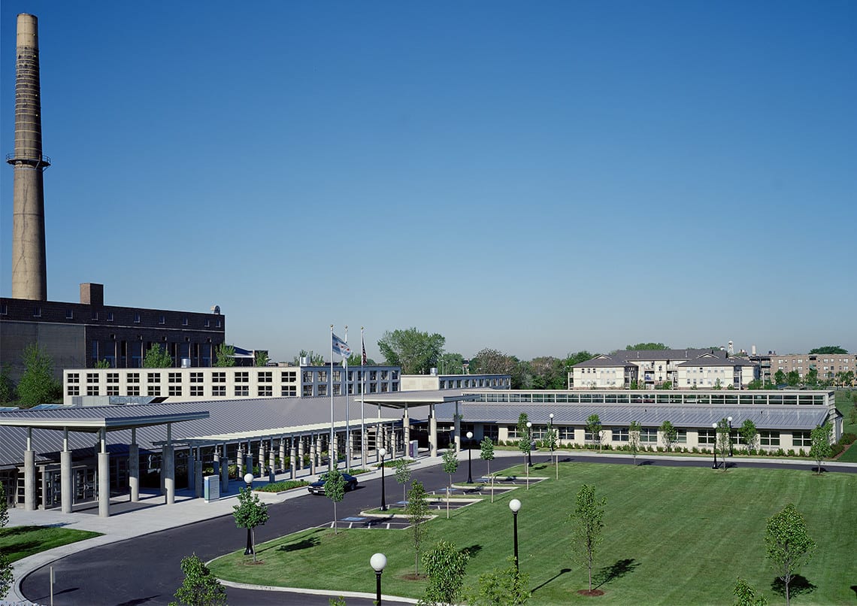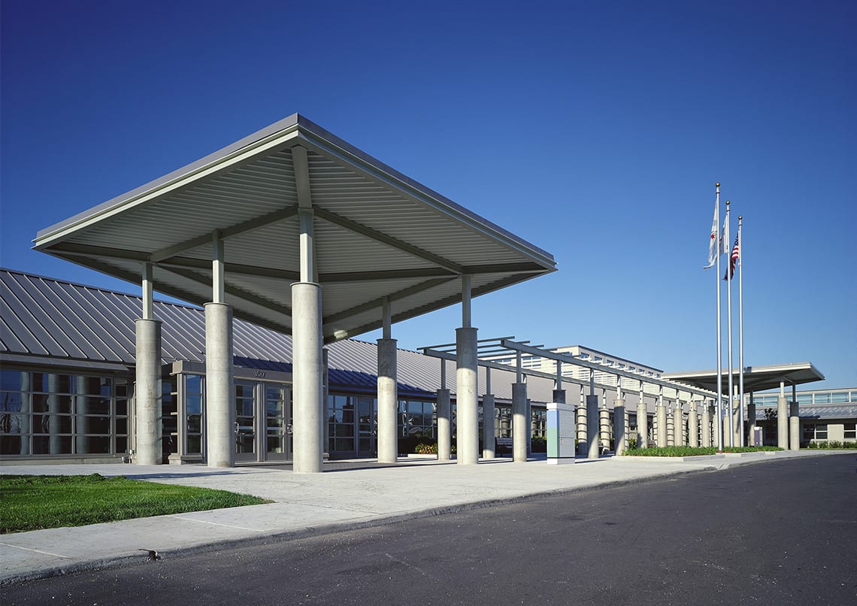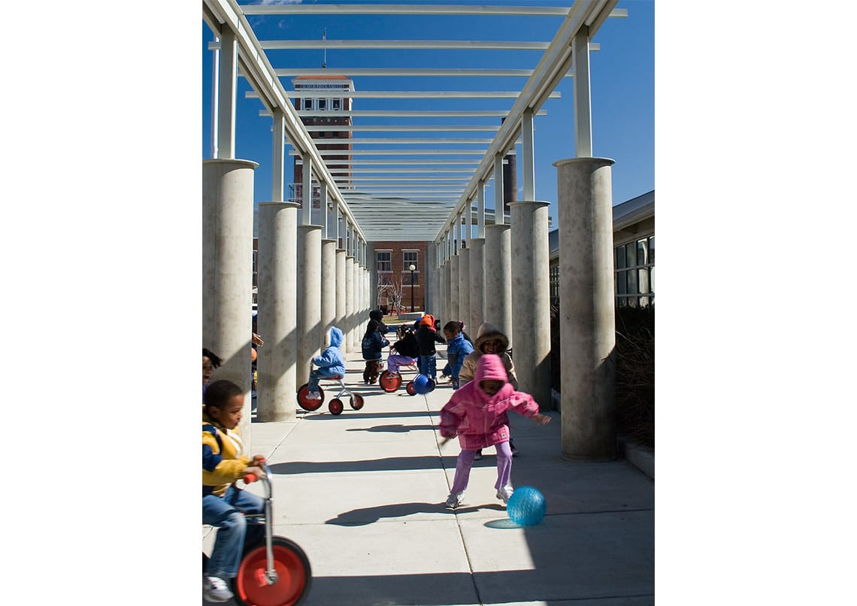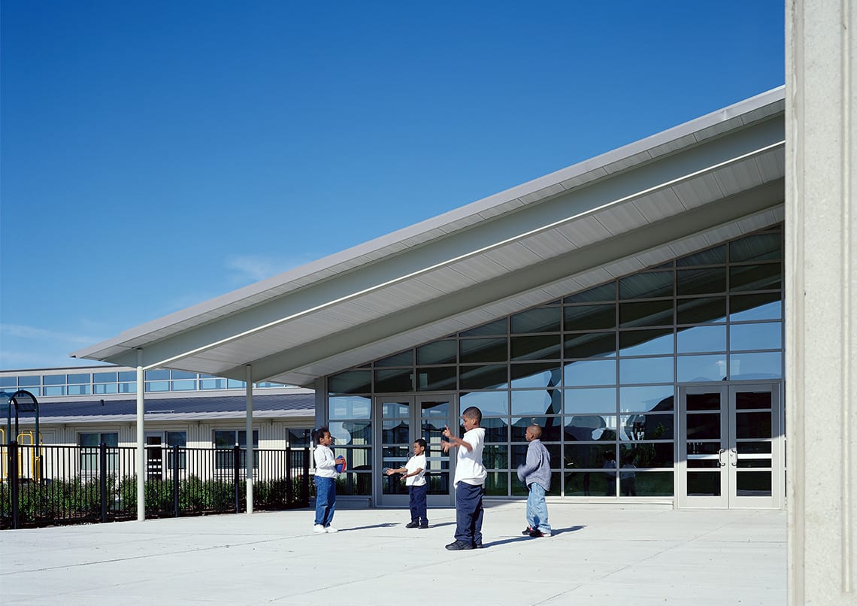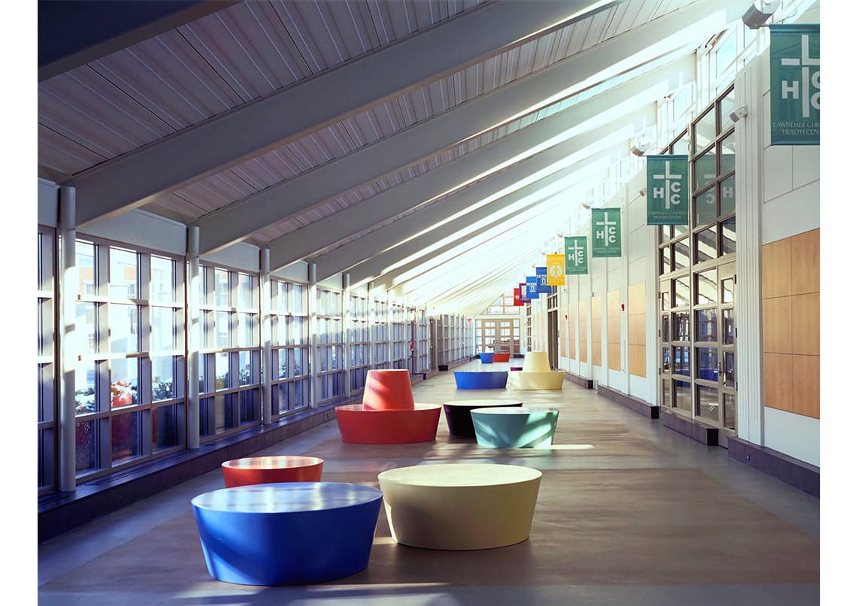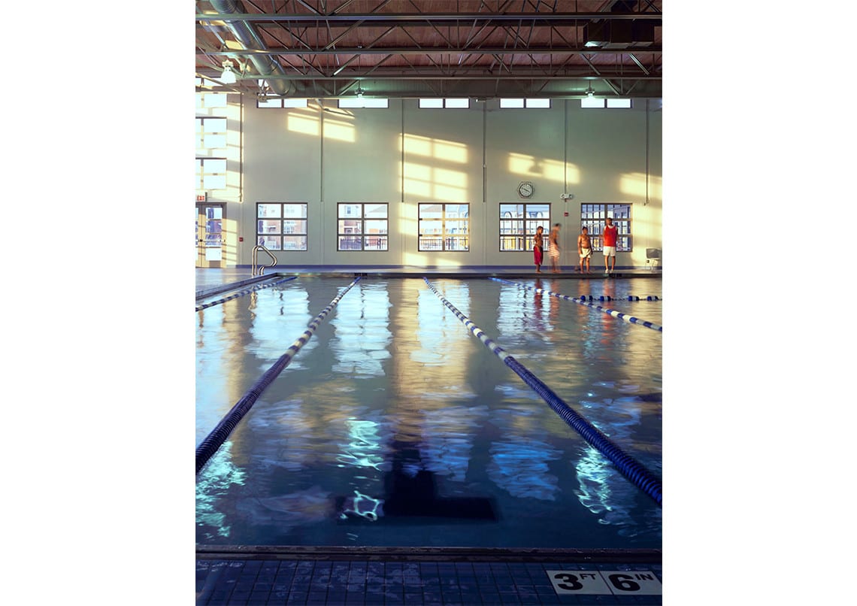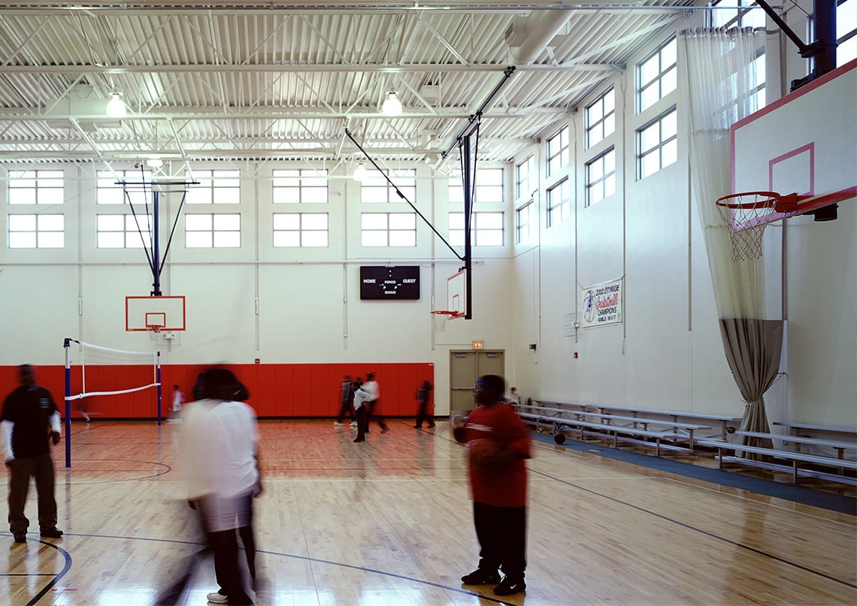Real estate developer Charles Shaw spent several years transforming the original Sears, Roebuck & Co. headquarters site on Chicago’s West Side into a new residential community for lower and middle income Chicagoans. Shaw recognized the need for a community center that could provide its residents health care, family counseling, recreational sports, meeting rooms, special education, and social support.
Working with The Shaw Company and the Chicago Park District, Booth Hansen designed a sun-filled linear concourse that connects all the facility’s resources. The bright concourse, along with its glass and metal entry, invites the neighborhood to participate in the many programs housed at the Center. Booth Hansen integrated multiple sustainable design strategies into the project, among them a 20.2 kW photovoltaic (PV) system.
The community has embraced the new center, as evidenced by strong participation in Park District and service provider programs. The center was recognized by the Richard H. Driehaus Foundation’s prestigious Award for Architectural Excellence in Community Design.
Awards: 2004 Driehaus Award for Architectural Excellence in Community Design, Chicago Building Council – 2004 New Building Award, 2002 Urban Land Institute Award of Excellence
Homan Square Community Center
Type: Cultural
Location: Chicago, IL
Year: 2001
Size: 70,000 sf
Description
Homan Square Community Center
Real estate developer Charles Shaw spent several years transforming the original Sears, Roebuck & Co. headquarters site on Chicago’s West Side into a new residential community for lower and middle income Chicagoans. Shaw recognized the need for a community center that could provide its residents health care, family counseling, recreational sports, meeting rooms, special education, and social support.
Working with The Shaw Company and the Chicago Park District, Booth Hansen designed a sun-filled linear concourse that connects all the facility’s resources. The bright concourse, along with its glass and metal entry, invites the neighborhood to participate in the many programs housed at the Center. Booth Hansen integrated multiple sustainable design strategies into the project, among them a 20.2 kW photovoltaic (PV) system.
The community has embraced the new center, as evidenced by strong participation in Park District and service provider programs. The center was recognized by the Richard H. Driehaus Foundation’s prestigious Award for Architectural Excellence in Community Design.
Awards: 2004 Driehaus Award for Architectural Excellence in Community Design, Chicago Building Council – 2004 New Building Award, 2002 Urban Land Institute Award of Excellence

