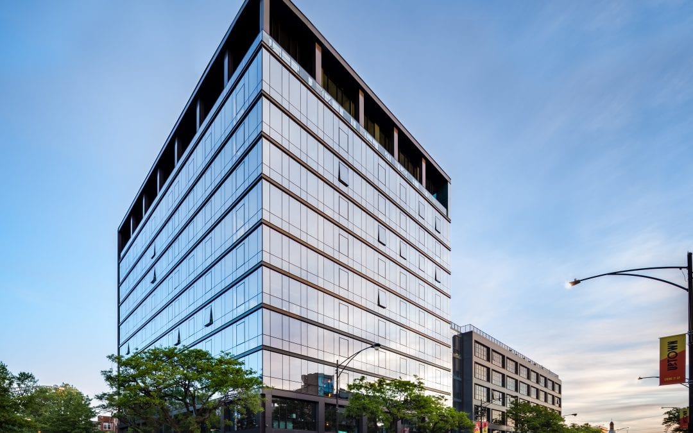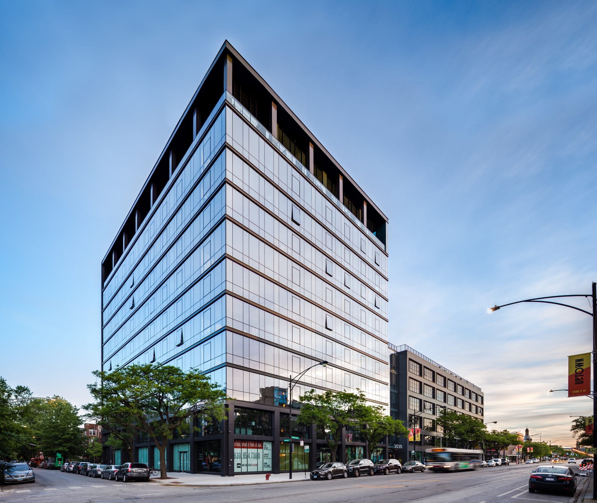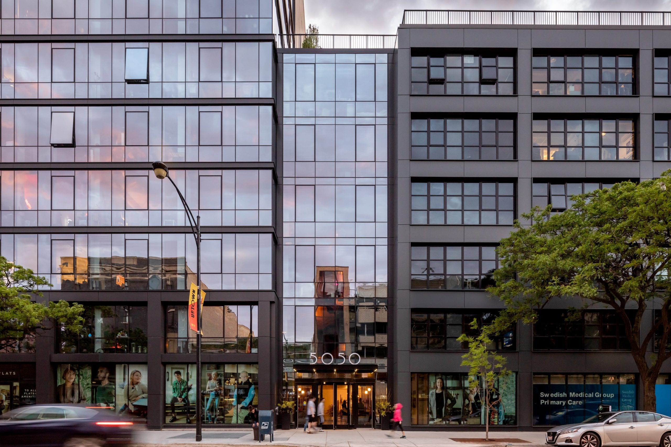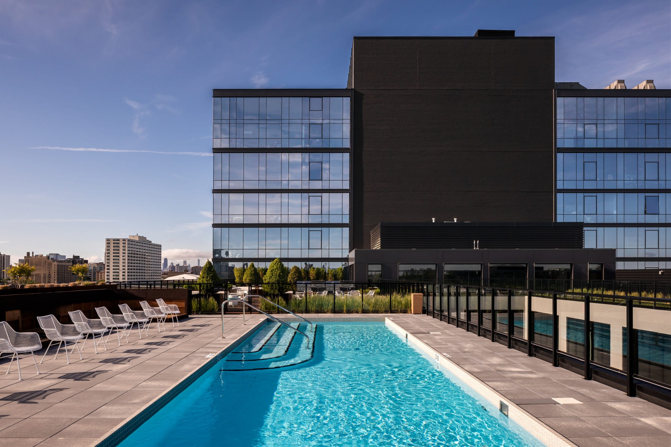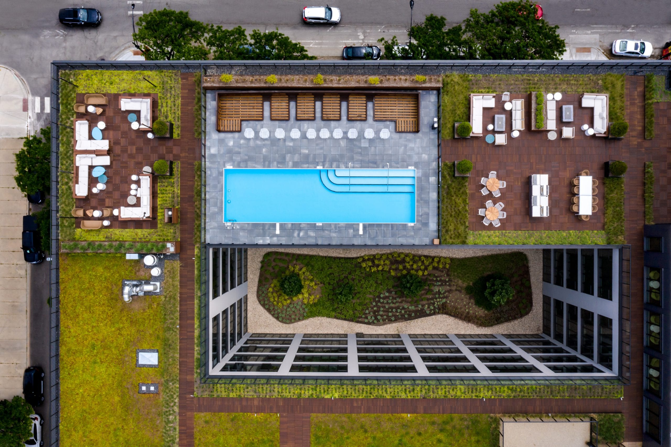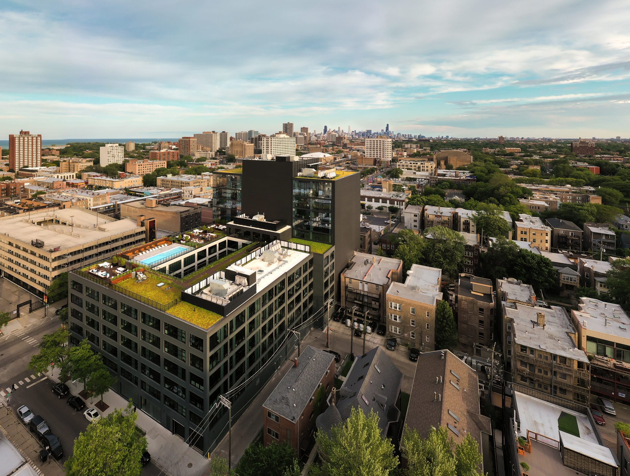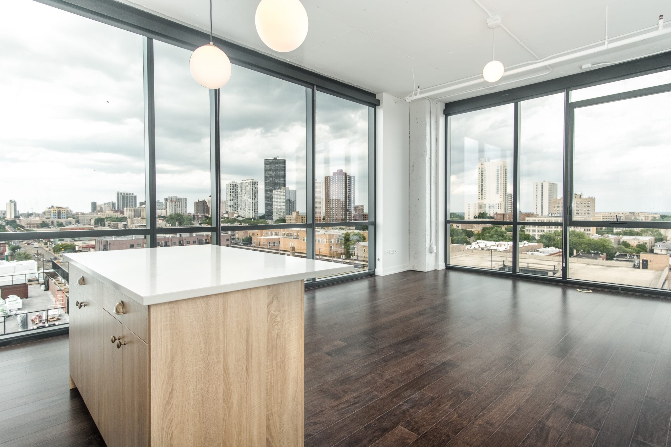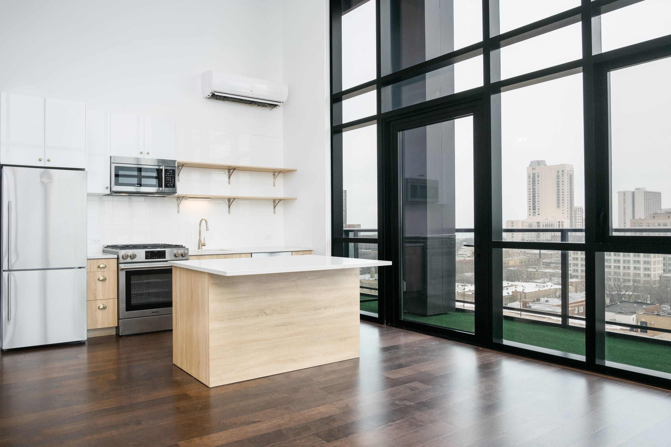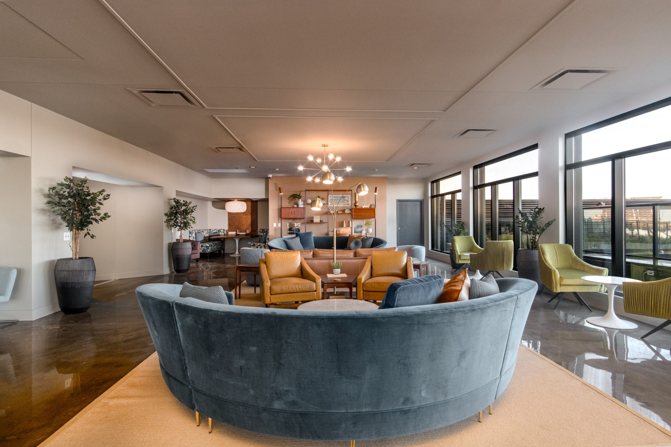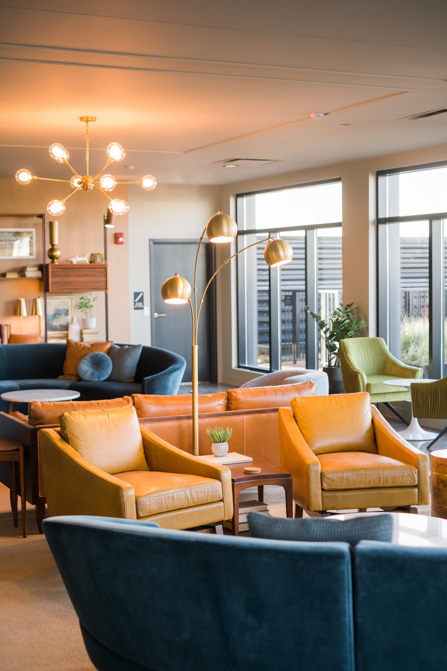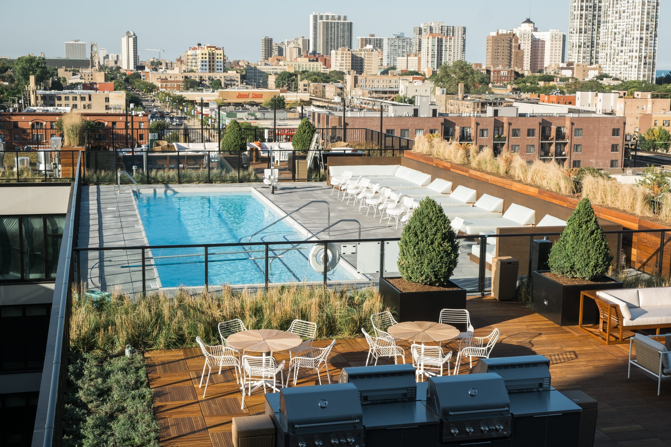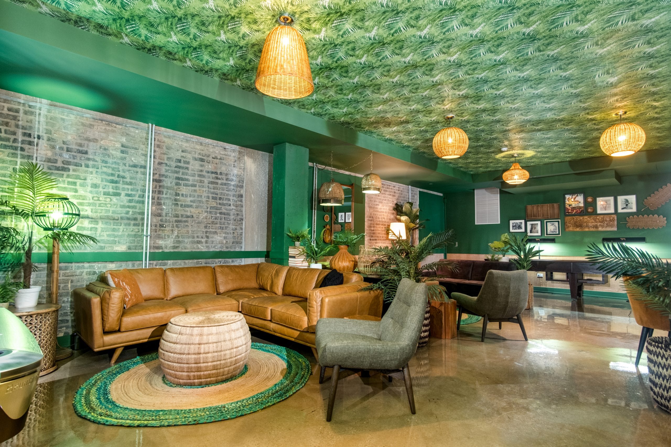The Draper is a 347 unit apartment building located in the Uptown neighborhood on the North side of Chicago. The residential development consists of a conversion and complete renovation of existing 11-story and six-story office buildings from the 1950’s.
The building’s exterior is a modern expression of metal and glass that creates a strong architectural presence and energy along Broadway Ave that will continue to promote growth and development in the Uptown area. The building is one of the taller structures in the area providing panoramic views of the entire city including the eastern lake views.
The unit types at the Draper consist of studios, one-bedroom, two-bedroom and duplex units on the 11th floor. The 11th floor duplex units include outdoor terraces and two-story living spaces. The six-story portion of the building includes an inner courtyard that is beautifully landscaped providing a hidden oasis for the residence. The roof top of the six-story building includes both indoor and outdoor amenities such as an outdoor pool with sun-bathing pool deck, several outdoor lounge areas, grilling area, dog run and extensive green roof and landscaped areas. The one-story amenity addition on the roof top includes a full kitchenette and island, lounging areas, restrooms and wonderful views onto the roof deck area. Other amenities located in the 12-story structure include a game room, media room, two-story fitness center and storage.
The Draper
Type: Multi-Family Residential, Adaptive Reuse
Location: Chicago, IL
Year: 2020
Size: 358,300 SF
Description
The Draper
The Draper is a 347 unit apartment building located in the Uptown neighborhood on the North side of Chicago. The residential development consists of a conversion and complete renovation of existing 11-story and six-story office buildings from the 1950’s.
The building’s exterior is a modern expression of metal and glass that creates a strong architectural presence and energy along Broadway Ave that will continue to promote growth and development in the Uptown area. The building is one of the taller structures in the area providing panoramic views of the entire city including the eastern lake views.
The unit types at the Draper consist of studios, one-bedroom, two-bedroom and duplex units on the 11th floor. The 11th floor duplex units include outdoor terraces and two-story living spaces. The six-story portion of the building includes an inner courtyard that is beautifully landscaped providing a hidden oasis for the residence. The roof top of the six-story building includes both indoor and outdoor amenities such as an outdoor pool with sun-bathing pool deck, several outdoor lounge areas, grilling area, dog run and extensive green roof and landscaped areas. The one-story amenity addition on the roof top includes a full kitchenette and island, lounging areas, restrooms and wonderful views onto the roof deck area. Other amenities located in the 12-story structure include a game room, media room, two-story fitness center and storage.

